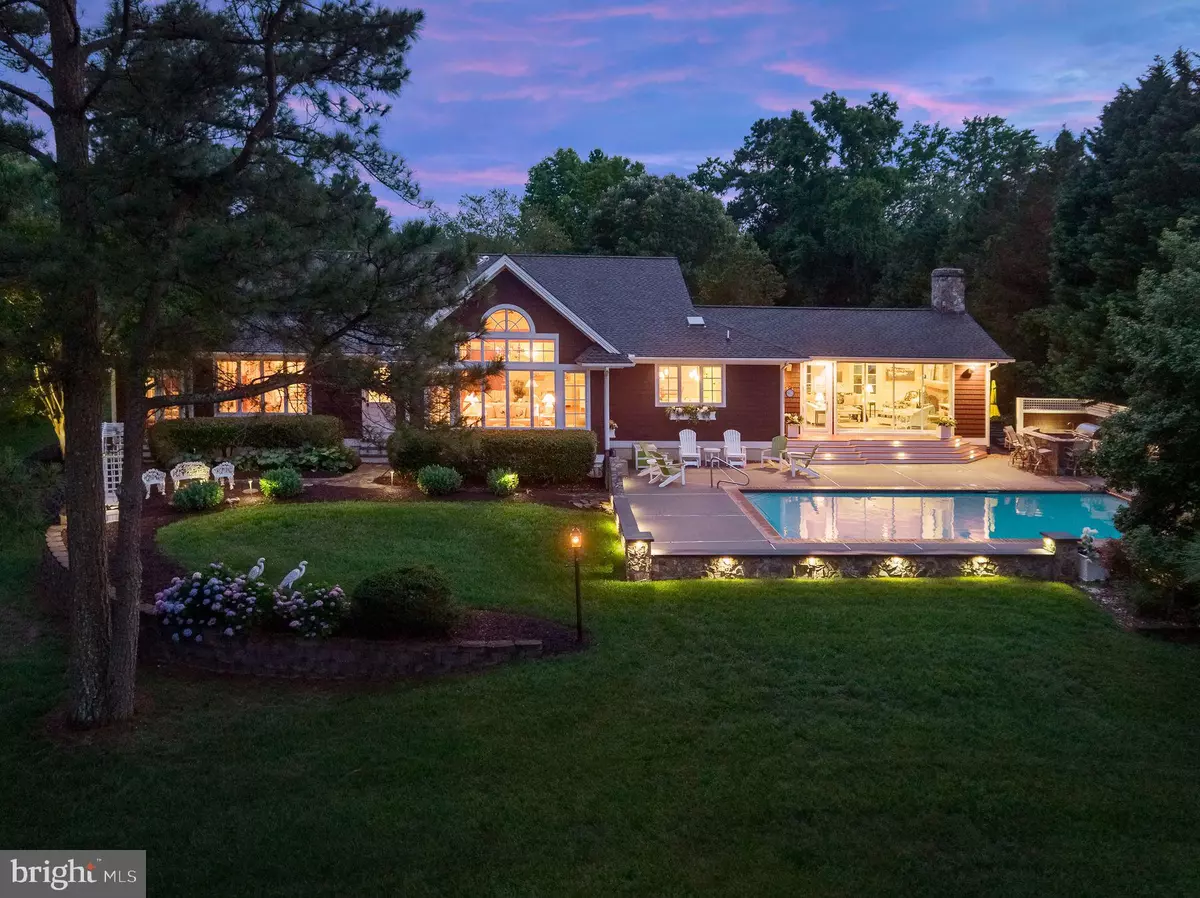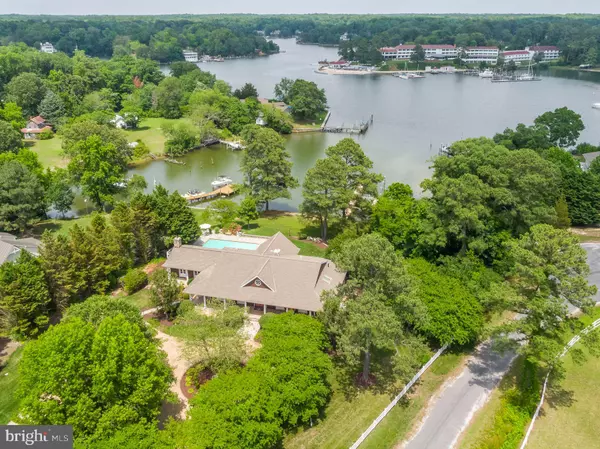$2,100,000
$2,175,000
3.4%For more information regarding the value of a property, please contact us for a free consultation.
143 HAYDEN RD Weems, VA 22576
3 Beds
3 Baths
3,436 SqFt
Key Details
Sold Price $2,100,000
Property Type Single Family Home
Sub Type Detached
Listing Status Sold
Purchase Type For Sale
Square Footage 3,436 sqft
Price per Sqft $611
MLS Listing ID VALV2000004
Sold Date 09/08/21
Style Other
Bedrooms 3
Full Baths 3
HOA Y/N N
Abv Grd Liv Area 3,436
Originating Board BRIGHT
Year Built 2000
Annual Tax Amount $7,372
Tax Year 2020
Lot Size 2.020 Acres
Acres 2.02
Property Description
Located in the heart of the Northern Neck just minutes from the charming town of Irvington, your private oasis on Carters Creek awaits. An artful style and peak functionality reign throughout the home with numerous luxe spaces to satisfy every living need, from concentrated work to convivial gathering to tranquil relaxation. Visit The Tides Inn, a beloved resort of the Chesapeake Bay, by boat or car and enjoy its various amenities - coastal dining, the Golden Eagle Golf Course, sailing school and the oyster academy. If you want to skip the commute, savor sublime sunsets and have R&R at the ready - your daydream is about to get real! Among its many welcome amenities, the French Country porch oozes southern charm. The main level has an open flow with a central living area at its heart with expansive windows which blur the lines between indoor and out with their stay-all-day views of the water. There are three generous-sized bedrooms. One, has serene views of the water, and a cozy sitting room to read your favorite book or noodle over the clues within clues of the daily crossword puzzle. The other two are both en-suite, and each has double french doors that open onto the covered porch. Gleaming hardwood floors connect the living room and the dining and kitchen areas, with each dedicated space lit by sleek, recessed lighting. The kitchen is a culinary connoisseurs haven with its granite countertops, stainless steel appliances, and large island with stool seating overlooking more views of the Creek. Deep maple cabinetry adds an elegant richness. There is also a built-in desk to serve as a convenient workspace. Opportunities to spend time outdoors are quintessential to Northern Neck living, and this home is an entertainers dream. Enjoy your morning coffee or late-night cordials in the multi-season Family room, featuring a handsome wet bar, stoned wood-burning fireplace, and a glass NanaWall that opens to the patio and a refreshing pool--all perfect for relaxing and reveling in the views of Carters Creek. The lush riverside yard includes a beautiful lawn and matured easy-to-maintain landscaping. The patio, outdoor kitchen, and pool provide abundant space for cooking and dining, as well as open seating space for intimate or lively gatherings. Whether you come to gather with friends and family, or are simply looking to get away from it all, you'll find it all here.
Location
State VA
County Lancaster
Zoning RESIDENTIAL
Rooms
Other Rooms Living Room, Dining Room, Primary Bedroom, Bedroom 2, Bedroom 3, Kitchen, Family Room, Foyer, Sun/Florida Room, Laundry, Primary Bathroom
Main Level Bedrooms 3
Interior
Interior Features Attic, Bar, Ceiling Fan(s), Combination Kitchen/Dining, Dining Area, Entry Level Bedroom, Exposed Beams, Family Room Off Kitchen, Formal/Separate Dining Room, Kitchen - Eat-In, Kitchen - Island, Primary Bath(s), Recessed Lighting, Skylight(s), Stain/Lead Glass, Upgraded Countertops, Walk-in Closet(s), Wet/Dry Bar, Window Treatments, Wood Floors
Hot Water Electric, Tankless
Heating Central, Heat Pump - Gas BackUp
Cooling Central A/C, Heat Pump(s)
Equipment Built-In Microwave, Built-In Range, Dishwasher, Disposal, Dryer, Exhaust Fan, Freezer, Instant Hot Water, Oven/Range - Gas, Oven - Double, Stainless Steel Appliances, Washer, Water Heater, Water Heater - Tankless
Window Features Atrium,Skylights
Appliance Built-In Microwave, Built-In Range, Dishwasher, Disposal, Dryer, Exhaust Fan, Freezer, Instant Hot Water, Oven/Range - Gas, Oven - Double, Stainless Steel Appliances, Washer, Water Heater, Water Heater - Tankless
Heat Source Electric, Natural Gas
Exterior
Parking Features Garage Door Opener, Other
Garage Spaces 3.0
Pool In Ground, Fenced
Waterfront Description Private Dock Site,Boat/Launch Ramp
Water Access Y
Water Access Desc Private Access
Roof Type Composite
Accessibility None
Total Parking Spaces 3
Garage Y
Building
Story 1
Foundation Crawl Space
Sewer Community Septic Tank, Private Septic Tank
Water Well
Architectural Style Other
Level or Stories 1
Additional Building Above Grade
Structure Type Dry Wall,9'+ Ceilings,Cathedral Ceilings
New Construction N
Schools
Elementary Schools Lancaster
Middle Schools Lancaster
High Schools Lancaster
School District Lancaster County Public Schools
Others
Senior Community No
Tax ID NO TAX RECORD
Ownership Fee Simple
SqFt Source Estimated
Special Listing Condition Standard
Read Less
Want to know what your home might be worth? Contact us for a FREE valuation!

Our team is ready to help you sell your home for the highest possible price ASAP

Bought with Non Member • Non Subscribing Office







