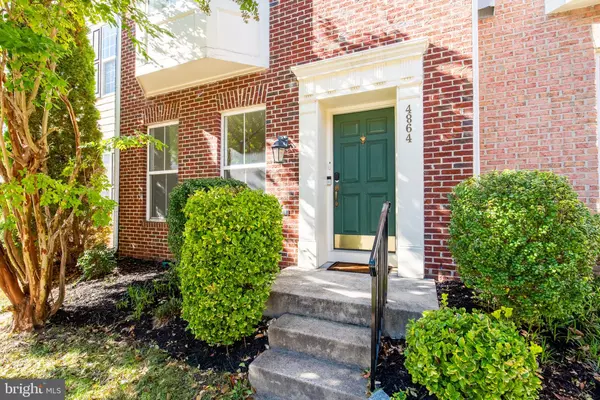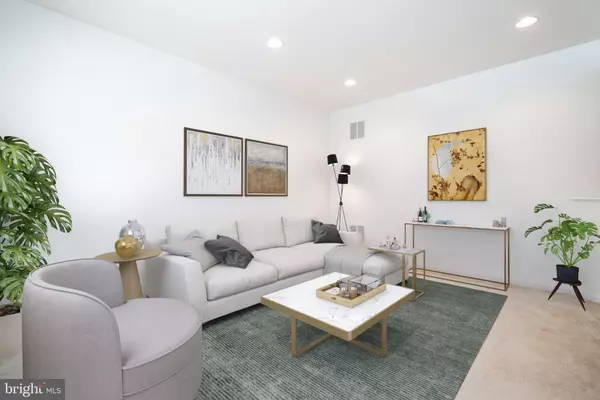$499,900
$449,900
11.1%For more information regarding the value of a property, please contact us for a free consultation.
4864 CAVALLO WAY Woodbridge, VA 22192
3 Beds
4 Baths
2,172 SqFt
Key Details
Sold Price $499,900
Property Type Townhouse
Sub Type Interior Row/Townhouse
Listing Status Sold
Purchase Type For Sale
Square Footage 2,172 sqft
Price per Sqft $230
Subdivision Prince William County Center
MLS Listing ID VAPW2011530
Sold Date 12/30/21
Style Colonial
Bedrooms 3
Full Baths 2
Half Baths 2
HOA Fees $109/mo
HOA Y/N Y
Abv Grd Liv Area 1,732
Originating Board BRIGHT
Year Built 2005
Annual Tax Amount $4,295
Tax Year 2020
Lot Size 1,790 Sqft
Acres 0.04
Property Description
Welcome home to a beautifully maintained, freshly painted, 3 bedroom, 2 full bath, 2 half bath on 3 fully finished, spacious levels. On the main level you'll find an open kitchen concept with marble counters, a new microwave, new garbage disposal and an elongated island that transitions seamlessly into the living and dining room; perfect for eating and entertaining! The main floor also features hardwood flooring, a cozy fireplace, a generous deck and convenient half bath. Tons of natural light fills every corner of the primary bedroom; the ensuite comes with dual sinks, a standing glass shower and large soaking tub. There is ample space in the 2 sizable bedrooms on the upper level that can also be used for guests, home office or a gym! Other updates include an upgraded HVAC carrier system with a wi-fi enabled thermostat! The attached multifunctional garage and driveway are ideal for fitting multiple vehicles and storage. Situated near tons of restaurants, shopping and grocery!
Location
State VA
County Prince William
Zoning PMD
Rooms
Basement Connecting Stairway, Full, Heated, Improved, Interior Access, Fully Finished
Interior
Interior Features Breakfast Area, Combination Dining/Living, Dining Area, Floor Plan - Open, Kitchen - Eat-In, Kitchen - Table Space, Primary Bath(s), Wood Floors
Hot Water Natural Gas
Heating Forced Air
Cooling Ceiling Fan(s), Central A/C
Fireplaces Number 1
Fireplaces Type Gas/Propane, Mantel(s)
Equipment Built-In Microwave, Dishwasher, Disposal, Dryer, Exhaust Fan, Icemaker, Microwave, Oven/Range - Gas, Refrigerator, Stove, Washer, Water Heater
Fireplace Y
Window Features Insulated,Screens
Appliance Built-In Microwave, Dishwasher, Disposal, Dryer, Exhaust Fan, Icemaker, Microwave, Oven/Range - Gas, Refrigerator, Stove, Washer, Water Heater
Heat Source Natural Gas
Exterior
Exterior Feature Deck(s)
Parking Features Garage - Rear Entry, Garage Door Opener, Inside Access
Garage Spaces 2.0
Amenities Available Club House, Common Grounds, Exercise Room, Fitness Center, Pool - Outdoor, Swimming Pool, Tennis Courts
Water Access N
Roof Type Composite,Shingle
Accessibility None
Porch Deck(s)
Attached Garage 2
Total Parking Spaces 2
Garage Y
Building
Story 2
Foundation Other
Sewer Public Sewer
Water Public
Architectural Style Colonial
Level or Stories 2
Additional Building Above Grade, Below Grade
Structure Type Dry Wall,Vaulted Ceilings
New Construction N
Schools
Elementary Schools Penn
Middle Schools Beville
High Schools Charles J. Colgan, Sr.
School District Prince William County Public Schools
Others
HOA Fee Include Common Area Maintenance,Insurance,Management,Pool(s),Snow Removal,Trash,Road Maintenance
Senior Community No
Tax ID 8093-91-6755
Ownership Fee Simple
SqFt Source Estimated
Security Features Main Entrance Lock,Smoke Detector
Special Listing Condition Standard
Read Less
Want to know what your home might be worth? Contact us for a FREE valuation!

Our team is ready to help you sell your home for the highest possible price ASAP

Bought with Phillip B Brown • Property Collective






