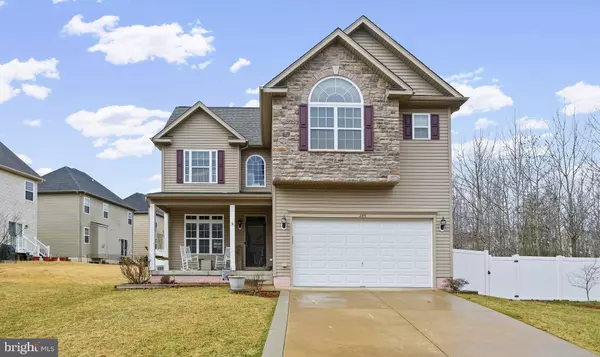$514,500
$499,900
2.9%For more information regarding the value of a property, please contact us for a free consultation.
247 RIMFIRE WAY Prince Frederick, MD 20678
4 Beds
5 Baths
2,947 SqFt
Key Details
Sold Price $514,500
Property Type Single Family Home
Sub Type Detached
Listing Status Sold
Purchase Type For Sale
Square Footage 2,947 sqft
Price per Sqft $174
Subdivision Prince Frederick Crossing
MLS Listing ID MDCA2004616
Sold Date 04/05/22
Style Colonial
Bedrooms 4
Full Baths 4
Half Baths 1
HOA Fees $30
HOA Y/N Y
Abv Grd Liv Area 2,192
Originating Board BRIGHT
Year Built 2014
Annual Tax Amount $4,176
Tax Year 2021
Lot Size 6,783 Sqft
Acres 0.16
Property Description
Looking for a MOVE IN READY Home? This beautiful and very well maintained home is conveniently located in a desirable community, close to everything! Features 4 bedrooms, 4 1/2 baths, Fully Finished Basement ready for your theater room! Large fenced rear and side yard with stamped concrete patio for outdoor entertaining. Main floor features beautiful hardwood floors, spacious kitchen with Ceramic tile floors, stainless appliances, granite counters and beautiful tile backsplash, formal dining room, family room with gas fireplace! Upstairs offers a Spacious and open owner's suite with cathedral ceilings, luxurious bath and plenty of closet space. 3 additional bedrooms, 2 additional full baths. Lovely community offers sidewalks, playgrounds, ball fields and a community clubhouse for parties and events. This home is on a no thru street so very little traffic. Move in Ready! Quick settlement!
Location
State MD
County Calvert
Zoning TC
Rooms
Basement Connecting Stairway, Fully Finished
Interior
Hot Water Electric
Heating Forced Air
Cooling Central A/C
Fireplaces Number 1
Fireplace Y
Heat Source Natural Gas, Electric
Exterior
Parking Features Garage - Front Entry
Garage Spaces 4.0
Water Access N
Roof Type Shingle
Accessibility None
Attached Garage 2
Total Parking Spaces 4
Garage Y
Building
Story 3
Foundation Concrete Perimeter
Sewer Public Sewer
Water Public
Architectural Style Colonial
Level or Stories 3
Additional Building Above Grade, Below Grade
Structure Type Cathedral Ceilings,9'+ Ceilings
New Construction N
Schools
Elementary Schools Barstow
Middle Schools Calvert
High Schools Calvert
School District Calvert County Public Schools
Others
Senior Community No
Tax ID 0502141353
Ownership Fee Simple
SqFt Source Assessor
Special Listing Condition Standard
Read Less
Want to know what your home might be worth? Contact us for a FREE valuation!

Our team is ready to help you sell your home for the highest possible price ASAP

Bought with Theresa L Boeckmann • Northrop Realty






