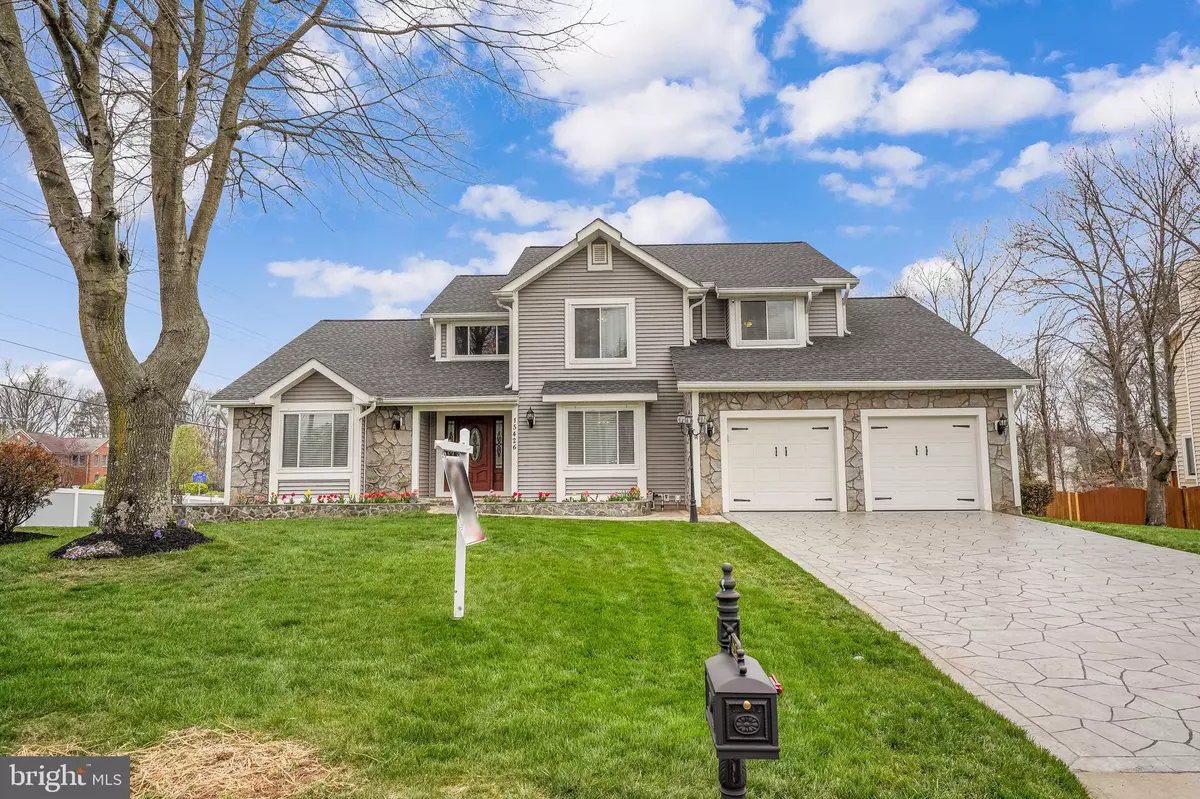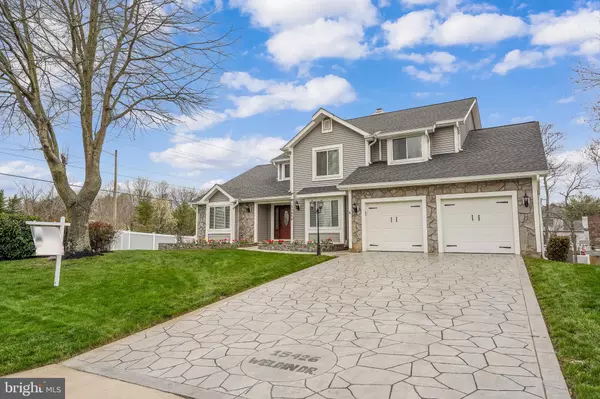$807,000
$750,000
7.6%For more information regarding the value of a property, please contact us for a free consultation.
15426 WELDIN DR Woodbridge, VA 22193
4 Beds
4 Baths
4,673 SqFt
Key Details
Sold Price $807,000
Property Type Single Family Home
Sub Type Detached
Listing Status Sold
Purchase Type For Sale
Square Footage 4,673 sqft
Price per Sqft $172
Subdivision None Available
MLS Listing ID VAPW2023074
Sold Date 04/25/22
Style Other
Bedrooms 4
Full Baths 3
Half Baths 1
HOA Fees $41/qua
HOA Y/N Y
Abv Grd Liv Area 3,145
Originating Board BRIGHT
Year Built 1994
Annual Tax Amount $7,154
Tax Year 2021
Lot Size 0.590 Acres
Acres 0.59
Property Description
1st floor MASTER BEDROOM! BEHOLD a CORNER lot has never looked this good. Beautiful quality-built home with tons of custom features which captures the attention from the moment anyone turns the corner of Weldin Dr. Your eyes will be drawn to the beautiful and newly built cast iron mailbox and light fixtures, pull up onto the beautiful stamped concrete driveway, meticulously manicured curb appeal with professionally installed raised flag stone flowerbed and walkway and we are just talking about the outside. This 4 bedroom home with almost 5328 finished SF and 3 finished levels of living space! A layout that is designed to welcome anyone who walks through the front door.
Family events, parties or holiday gatherings will be enjoyable and cozy as this house has plenty of room to spread out. If being together is what you desire, then look no further as this home has an impressive two-sided stone fireplace just off the family room and oversized dining area. Home features hard wood flooring, upgraded carpet, and palladium windows, gourmet kitchen with double ovens, and a cooktop in kitchen island. The luxurious FIRST FLOOR Master suite offers plenty of room to escape a busy household and enjoy your own private composite deck located right off the masters suite also master bath with soaking tub & separate, his and hers vanity and a spacious custom designed walk-in closet. Washer and dryer are conveniently located on the main level. Upstairs offers three large bedrooms and a full bathroom. Fully finished basement with a large rec room, and an oversized great room hold a pool table which conveys with the property. Basement also has a full bathroom and storage galore. The outdoor space is impressive with a large front entrance and composite deck off the kitchen/sunroom area which gives you ample room to entertain guests not only in the home, but also outside, relax in your very own hot tub(conveys "AS-IS") located in the backyard and fully enclosed with vinyl fence, Landscaping is beautifully done, includes an in-ground sprinkler system and has been professionally maintained. A spacious 2 car garage completes this home and leaves plenty of room for guests to park in the driveway. This property shows like a model home that has been well maintained and meticulously taken care of by the original owners. Conveniently located close to Quantico and I-95, Potomac Mills, shopping centers and more! This home is complete and move-in ready so submit your offer today! List of improvements attached to this listing.
Open House April 2nd 12-4pm.
Location
State VA
County Prince William
Zoning A1
Rooms
Basement Daylight, Full, Full, Fully Finished, Heated, Outside Entrance
Main Level Bedrooms 1
Interior
Hot Water Natural Gas
Heating Central
Cooling Ceiling Fan(s), Central A/C
Fireplaces Number 1
Fireplace Y
Heat Source Central
Laundry Main Floor
Exterior
Parking Features Garage - Front Entry, Garage Door Opener, Inside Access
Garage Spaces 6.0
Water Access N
Accessibility 2+ Access Exits
Attached Garage 2
Total Parking Spaces 6
Garage Y
Building
Story 3
Foundation Concrete Perimeter
Sewer Public Septic
Water None
Architectural Style Other
Level or Stories 3
Additional Building Above Grade, Below Grade
New Construction N
Schools
School District Prince William County Public Schools
Others
Senior Community No
Tax ID 8190-89-1968
Ownership Fee Simple
SqFt Source Assessor
Special Listing Condition Standard
Read Less
Want to know what your home might be worth? Contact us for a FREE valuation!

Our team is ready to help you sell your home for the highest possible price ASAP

Bought with Tamara Kemp • Redfin Corporation






