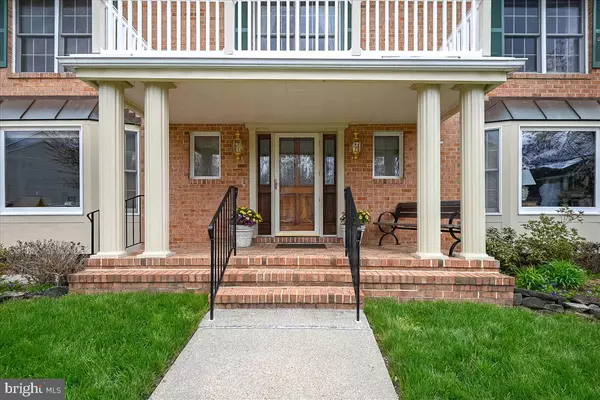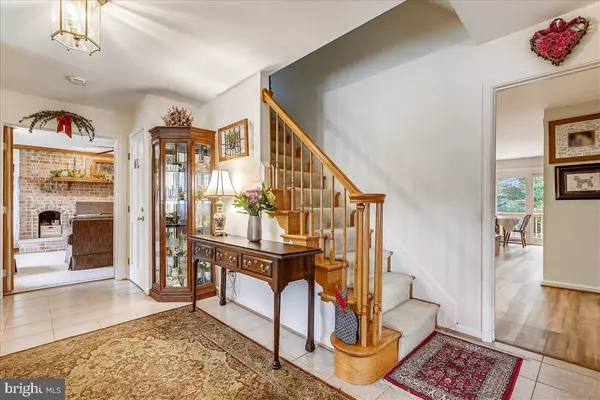$799,000
$799,000
For more information regarding the value of a property, please contact us for a free consultation.
1301 PEARTREE CT Crofton, MD 21114
4 Beds
6 Baths
5,802 SqFt
Key Details
Sold Price $799,000
Property Type Single Family Home
Sub Type Detached
Listing Status Sold
Purchase Type For Sale
Square Footage 5,802 sqft
Price per Sqft $137
Subdivision Crofton Orchard
MLS Listing ID MDAA2028792
Sold Date 05/31/22
Style Colonial
Bedrooms 4
Full Baths 4
Half Baths 2
HOA Y/N N
Abv Grd Liv Area 3,868
Originating Board BRIGHT
Year Built 1989
Annual Tax Amount $7,199
Tax Year 2022
Lot Size 10,010 Sqft
Acres 0.23
Property Description
PLEASE click on a Virtual Tour for Interactive Floor Plan**Introducing 1301 Peartree Court at Crofton Orchards**1st Time on the Market**OVER 5800 SQUARE FEET OF LIVING SPACE TOTAL**Brick on 3 Sided Custom Built Stunning Colonial**Main Level has Hardwood Flooring**Living and Formal Dining Rooms Enough for 12+ People**Screened In Porch Overlooks Yard w/Pond, Fish and Large Outside Deck**Large Kitchen w/Eat In**Kitchen has 3 Sinks w/Island Jenn Air Cook Top & Wine Refrigerator and Second Disposal in Bar Sink**Gas Stove & Microwave/Convection**Warm Family Room w/Wood Stove**Two Water Heaters, 1 50 Gal Gas, 1 80 Gal Electric**2 Half Baths on Main Level**Office off of Kitchen**Laundry on Main Level**Upper Level has Main Bedroom w/Fireplace, Dressing Room w/2 Walk In Closets and Large Main Bedroom Full Bath w/2 person Whirl Pool Tub**3 Additional Large Bedrooms on Upper Level w/2 Full Baths**Walk Up Attic**Lower Level has Wet Bar with Spacious Family Room**Possible 5th Bedroom or Office/Media Room w/Full Bath**Walk Out Access to Lower Level**Rear Yard is Fenced**Irrigation System in Front and Rear Yards**Lot Backs Up to Open Common Area and Maintained by Town**3 Full Size Garages**10x12 Storage Shed**NO HOA**
Location
State MD
County Anne Arundel
Zoning R5
Rooms
Basement Fully Finished, Full, Connecting Stairway, Rear Entrance, Walkout Stairs, Workshop
Interior
Interior Features Attic, Bar, Breakfast Area, Butlers Pantry, Carpet, Ceiling Fan(s), Chair Railings, Dining Area, Family Room Off Kitchen, Floor Plan - Traditional, Formal/Separate Dining Room, Kitchen - Eat-In, Kitchen - Gourmet, Kitchen - Island, Kitchen - Table Space, Laundry Chute, Pantry, Skylight(s), Soaking Tub, Stall Shower, Walk-in Closet(s), Wet/Dry Bar, Window Treatments, Wine Storage, Wood Floors, Wood Stove, Other
Hot Water Natural Gas, Electric
Cooling Central A/C, Ceiling Fan(s)
Fireplaces Number 2
Fireplaces Type Brick, Fireplace - Glass Doors, Wood
Equipment Built-In Microwave, Cooktop - Down Draft, Dishwasher, Disposal, Dryer, Exhaust Fan, Oven/Range - Gas, Refrigerator, Washer, Water Heater
Fireplace Y
Window Features Double Hung,Screens,Skylights
Appliance Built-In Microwave, Cooktop - Down Draft, Dishwasher, Disposal, Dryer, Exhaust Fan, Oven/Range - Gas, Refrigerator, Washer, Water Heater
Heat Source Natural Gas
Laundry Main Floor
Exterior
Parking Features Garage - Rear Entry, Garage - Front Entry, Garage Door Opener, Inside Access
Garage Spaces 7.0
Fence Board
Water Access N
Accessibility None
Attached Garage 3
Total Parking Spaces 7
Garage Y
Building
Story 3
Foundation Block
Sewer Public Sewer
Water Public
Architectural Style Colonial
Level or Stories 3
Additional Building Above Grade, Below Grade
New Construction N
Schools
School District Anne Arundel County Public Schools
Others
Senior Community No
Tax ID 020219990050907
Ownership Fee Simple
SqFt Source Assessor
Special Listing Condition Standard
Read Less
Want to know what your home might be worth? Contact us for a FREE valuation!

Our team is ready to help you sell your home for the highest possible price ASAP

Bought with Jackie Deane • Pearson Smith Realty, LLC






