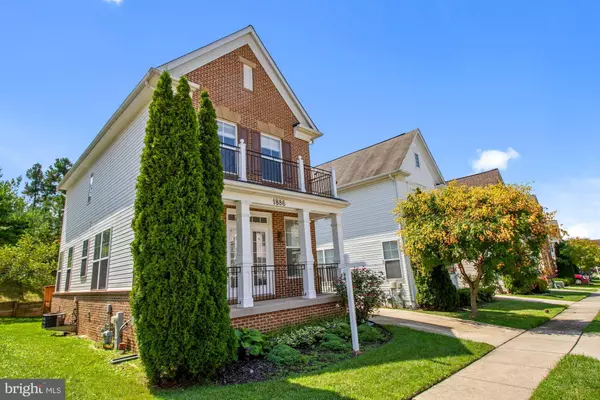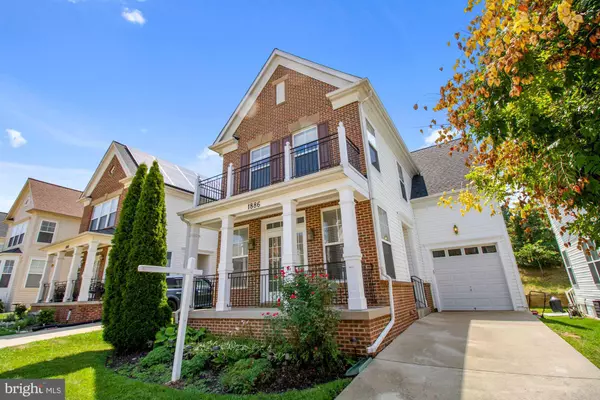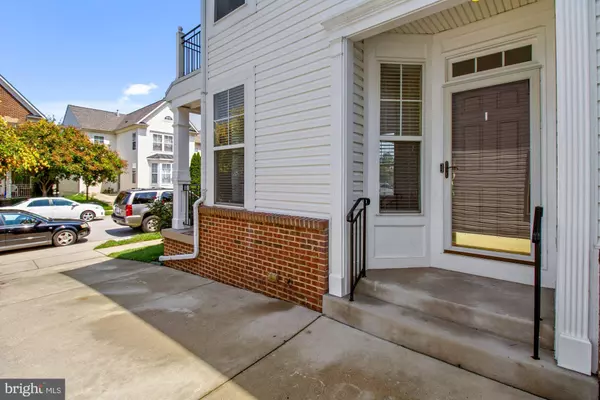$490,000
$470,000
4.3%For more information regarding the value of a property, please contact us for a free consultation.
1886 SCAFFOLD WAY Odenton, MD 21113
4 Beds
4 Baths
3,330 SqFt
Key Details
Sold Price $490,000
Property Type Single Family Home
Sub Type Detached
Listing Status Sold
Purchase Type For Sale
Square Footage 3,330 sqft
Price per Sqft $147
Subdivision Seven Oaks
MLS Listing ID MDAA2006110
Sold Date 09/13/21
Style Contemporary
Bedrooms 4
Full Baths 3
Half Baths 1
HOA Y/N Y
Abv Grd Liv Area 2,480
Originating Board BRIGHT
Year Built 2005
Annual Tax Amount $4,541
Tax Year 2020
Lot Size 3,170 Sqft
Acres 0.07
Property Description
Welcome to 1886 Scaffold Way, one of finest home in the highly desired Seven Oaks Community. This 4 bedroom, 3.5 bath features over 3,300 square feet of comfortable living space. Soak in beautiful sunlight in the open and airy living room. The kitchen features granite countertops, an island with a cooktop and stainless-steel appliances. Sunlight pours into the kitchen through the patio door which leads to the rear deck where you will spend hours entertaining friends and family in your peaceful and tranquil back yard. The upper-level features 3 bedrooms with 2 full baths. The primary suite has a luxurious bath with soaking tub, separate shower, and double vanities. Enjoy quality time on the lower that features a warm and cozy family room with plush new carpet and a gas fireplace to keep you toasty. A bedroom suite on the lower level gives the finishing touch to this exquisite home. The Seven Oaks community is filled with amenities including two pools, two fitness centers, two clubhouse rooms for events, walking trails, playgrounds and courts for volleyball, basketball, tennis and a baseball field. Seven Oaks does not make you sacrifice convenience for all this neighborhood has to offer. There is shopping and restaurants close by and commuting is simple. You have easy access to Baltimore, Washington, DC or Annapolis via MD 295 (Baltimore/Washington Parkway), I-95 and Route 32. A MARC train station is also nearby. This is it! This is your new home!
Location
State MD
County Anne Arundel
Zoning R1 - RESIDENTIAL
Rooms
Other Rooms Living Room, Dining Room, Primary Bedroom, Bedroom 2, Bedroom 4, Kitchen, Family Room, Mud Room, Bathroom 1, Bathroom 2, Primary Bathroom, Half Bath
Basement Connecting Stairway, Fully Finished
Interior
Interior Features Kitchen - Country, Combination Dining/Living, Window Treatments, Wood Floors, Upgraded Countertops
Hot Water Natural Gas
Heating Forced Air
Cooling Central A/C
Fireplaces Number 1
Fireplaces Type Fireplace - Glass Doors, Mantel(s)
Equipment Cooktop, Dishwasher, Disposal, Dryer, Exhaust Fan, Humidifier, Icemaker, Oven - Double, Oven/Range - Electric, Oven - Wall, Refrigerator, Washer
Fireplace Y
Appliance Cooktop, Dishwasher, Disposal, Dryer, Exhaust Fan, Humidifier, Icemaker, Oven - Double, Oven/Range - Electric, Oven - Wall, Refrigerator, Washer
Heat Source Natural Gas
Exterior
Parking Features Garage Door Opener
Garage Spaces 1.0
Water Access N
Accessibility None
Attached Garage 1
Total Parking Spaces 1
Garage Y
Building
Story 3
Sewer Public Sewer
Water Public
Architectural Style Contemporary
Level or Stories 3
Additional Building Above Grade, Below Grade
New Construction N
Schools
School District Anne Arundel County Public Schools
Others
Senior Community No
Tax ID 020468090219766
Ownership Fee Simple
SqFt Source Assessor
Security Features Electric Alarm
Special Listing Condition Standard
Read Less
Want to know what your home might be worth? Contact us for a FREE valuation!

Our team is ready to help you sell your home for the highest possible price ASAP

Bought with Daniel Reed • Living In Style Real Estate






