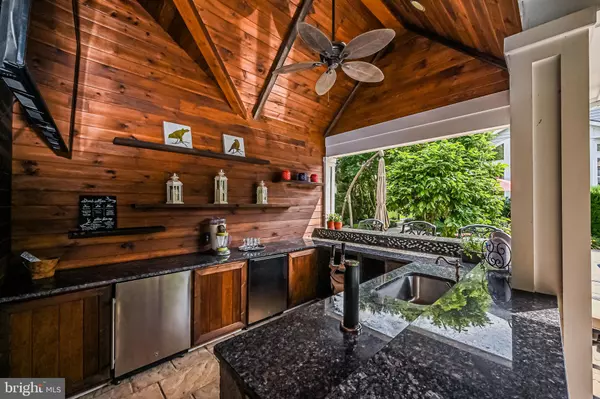$1,525,000
$1,299,900
17.3%For more information regarding the value of a property, please contact us for a free consultation.
43364 CEDAR POND PL Chantilly, VA 20152
5 Beds
5 Baths
6,547 SqFt
Key Details
Sold Price $1,525,000
Property Type Single Family Home
Sub Type Detached
Listing Status Sold
Purchase Type For Sale
Square Footage 6,547 sqft
Price per Sqft $232
Subdivision Tall Cedar Estates
MLS Listing ID VALO2029600
Sold Date 07/28/22
Style Colonial
Bedrooms 5
Full Baths 4
Half Baths 1
HOA Fees $95/qua
HOA Y/N Y
Abv Grd Liv Area 4,336
Originating Board BRIGHT
Year Built 2005
Annual Tax Amount $10,069
Tax Year 2022
Lot Size 0.490 Acres
Acres 0.49
Property Description
Imagine.... taking a vacation to a private place with a 34'x15' Pool, a 6-7 person Hot Tub, and a Pavilion Bar with a Kitchen (featuring a Kegerator, fridge and freezer), a Waterfall and a Loft Space for kids to play in. Now add on Numerous Entertaining Areas, a Custom Stone Fireplace and all in Beautiful Lush Landscaped Garden setting! Now Imagine having this everyday in your OWN HOME!!! This incredible lifestyle can be yours along with a beautiful home that has been updated throughout* Over 6500 true sq ft (no two story family here) on 3 levels* Highlights of the home: Built in shelving; hardwood floor; remodeled Primary Bath; Updated Kitchen; Full Bar in Basement with Dishwasher, Beverage Fridge and Kegerator; Upper Level Laundry; 2 Offices on the Main Level; Workout Room on the Lower Level; and I could go on and on! 3 Car Garage, Dead End Street and So Close to Shopping, Restaurants and More! HUGE BONUS **** COMPLETELY NEW (2 weeks old) POOL SYSTEM!!! Looking for that daily get away right outside your back door??? Then this is the home for YOU!
Location
State VA
County Loudoun
Zoning R1
Direction West
Rooms
Other Rooms Living Room, Dining Room, Primary Bedroom, Sitting Room, Bedroom 2, Bedroom 3, Bedroom 4, Bedroom 5, Kitchen, Game Room, Family Room, Den, Library, Foyer, Breakfast Room, Sun/Florida Room, Exercise Room, Other, Office
Basement Outside Entrance, Sump Pump, English, Partially Finished, Walkout Stairs, Interior Access, Shelving
Interior
Interior Features Breakfast Area, Dining Area, Primary Bath(s), Upgraded Countertops, Bar, Built-Ins, Butlers Pantry, Carpet, Ceiling Fan(s), Chair Railings, Crown Moldings, Double/Dual Staircase, Family Room Off Kitchen, Floor Plan - Open, Formal/Separate Dining Room, Kitchen - Gourmet, Kitchen - Island, Kitchen - Table Space, Soaking Tub, Sprinkler System, Stall Shower, Wainscotting, Walk-in Closet(s), Window Treatments, Store/Office, Recessed Lighting, 2nd Kitchen
Hot Water Natural Gas, 60+ Gallon Tank
Heating Zoned
Cooling Central A/C, Zoned
Fireplaces Number 1
Fireplaces Type Mantel(s)
Equipment Cooktop - Down Draft, Dishwasher, Disposal, Icemaker, Microwave, Oven - Double, Refrigerator, Water Dispenser, Dryer, Washer
Fireplace Y
Appliance Cooktop - Down Draft, Dishwasher, Disposal, Icemaker, Microwave, Oven - Double, Refrigerator, Water Dispenser, Dryer, Washer
Heat Source Natural Gas, Electric
Laundry Upper Floor
Exterior
Exterior Feature Deck(s), Porch(es), Patio(s)
Parking Features Additional Storage Area, Garage - Side Entry, Garage Door Opener, Oversized
Garage Spaces 8.0
Fence Rear
Pool In Ground, Other
Water Access N
View Garden/Lawn
Accessibility None
Porch Deck(s), Porch(es), Patio(s)
Attached Garage 3
Total Parking Spaces 8
Garage Y
Building
Lot Description Cul-de-sac, Landscaping, No Thru Street, Private
Story 3
Foundation Slab
Sewer Public Sewer
Water Public
Architectural Style Colonial
Level or Stories 3
Additional Building Above Grade, Below Grade
New Construction N
Schools
Elementary Schools Cardinal Ridge
Middle Schools J. Michael Lunsford
High Schools Freedom
School District Loudoun County Public Schools
Others
Pets Allowed N
HOA Fee Include Management,Trash
Senior Community No
Tax ID 128186143000
Ownership Fee Simple
SqFt Source Assessor
Security Features Non-Monitored
Special Listing Condition Standard
Read Less
Want to know what your home might be worth? Contact us for a FREE valuation!

Our team is ready to help you sell your home for the highest possible price ASAP

Bought with Carolyn A Young • RE/MAX Gateway, LLC






