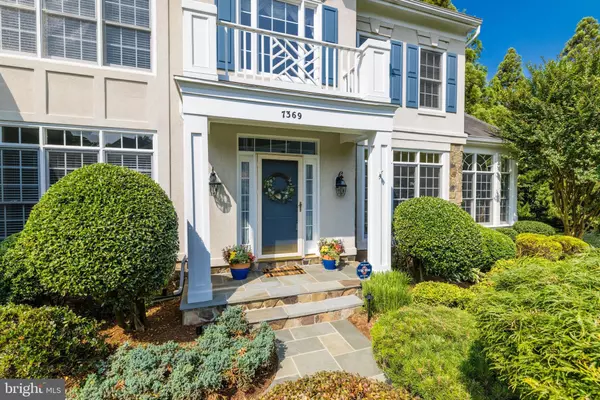$1,050,000
$1,100,000
4.5%For more information regarding the value of a property, please contact us for a free consultation.
7369 HUNTERS OAK CT Springfield, VA 22150
5 Beds
5 Baths
4,584 SqFt
Key Details
Sold Price $1,050,000
Property Type Single Family Home
Sub Type Detached
Listing Status Sold
Purchase Type For Sale
Square Footage 4,584 sqft
Price per Sqft $229
Subdivision Westhampton
MLS Listing ID VAFX2076640
Sold Date 08/23/22
Style Colonial
Bedrooms 5
Full Baths 4
Half Baths 1
HOA Fees $55/qua
HOA Y/N Y
Abv Grd Liv Area 3,220
Originating Board BRIGHT
Year Built 1999
Annual Tax Amount $10,987
Tax Year 2022
Lot Size 0.390 Acres
Acres 0.39
Property Description
***AMAZING PRICE ADJUSTMENT!*** LOCATION! LOCATION! LOCATION! * THIS STUNNING EXECUTIVE STYLE COLONIAL AWAITS THE MOST DISCERNING BUYER! * JUST UNDER TWO MILES TO METRO * MINUTES TO I495/95 * NATURE TRAIL IN NEIGHBORHOOD * OVER $475K IN UPGRADES/UPDATES * CUSTOM DECK & PATIO W/ HOT TUB & TV * .38 ACRE LOT BACKING TO WOODS * PRIVATE PIPESTEM ON QUIET CUL-DE-SAC * GOURMET KITCHEN WITH EAT-IN AREA OUT TO DECK * LIGHT-FILLED SUN ROOM * WALK OUT LOWER LEVEL BOASTS A LEGAL BEDROOM & FULL BATH * REC ROOM W/ WET BAR, MICROWAVE & REFRIGERATOR * CUSTOM SOUND SYTEM , TV & GAS FP * WORK OUT ROOM * UTILITY ROOM W/ EXTRA REFRIGERATOR * CUSTOM EXTERIOR LIGHTING * COMPLETE LIST OF UPGRADES, PLAT & FLOORPLAN IN DOCUMENT SECTION
Location
State VA
County Fairfax
Zoning 302
Rooms
Basement Full, Fully Finished, Walkout Level, Workshop
Interior
Hot Water Natural Gas
Heating Central
Cooling Central A/C, Ceiling Fan(s)
Fireplaces Number 1
Heat Source Natural Gas
Exterior
Parking Features Garage - Front Entry, Garage Door Opener
Garage Spaces 2.0
Water Access N
Accessibility None
Attached Garage 2
Total Parking Spaces 2
Garage Y
Building
Story 3
Foundation Other
Sewer Public Sewer
Water Public
Architectural Style Colonial
Level or Stories 3
Additional Building Above Grade, Below Grade
New Construction N
Schools
School District Fairfax County Public Schools
Others
Senior Community No
Tax ID 0901 19 0037
Ownership Fee Simple
SqFt Source Assessor
Special Listing Condition Standard
Read Less
Want to know what your home might be worth? Contact us for a FREE valuation!

Our team is ready to help you sell your home for the highest possible price ASAP

Bought with Abdelkader S Khatib • A K Real Estate






