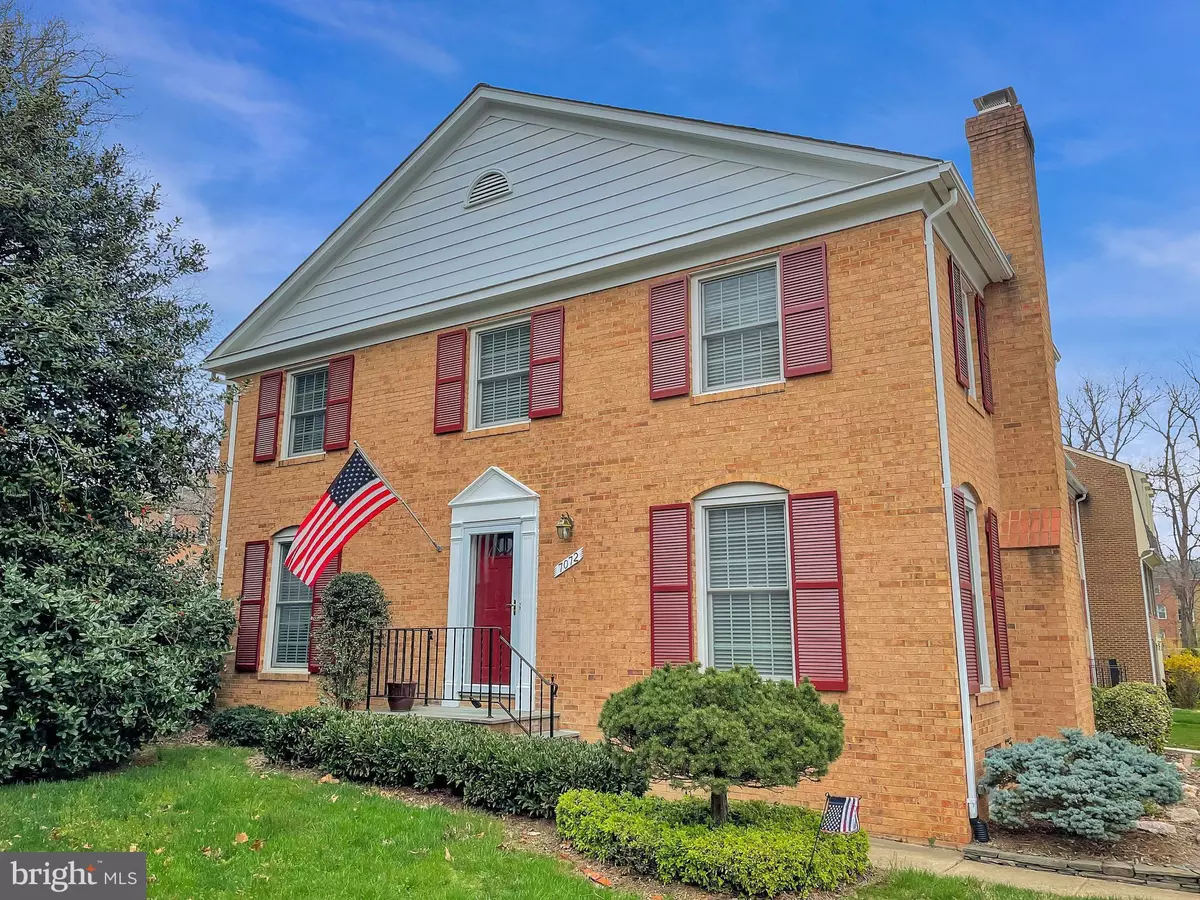$616,018
$575,000
7.1%For more information regarding the value of a property, please contact us for a free consultation.
7072 LEESTONE ST Springfield, VA 22151
3 Beds
4 Baths
2,279 SqFt
Key Details
Sold Price $616,018
Property Type Townhouse
Sub Type End of Row/Townhouse
Listing Status Sold
Purchase Type For Sale
Square Footage 2,279 sqft
Price per Sqft $270
Subdivision Leewood
MLS Listing ID VAFX2059300
Sold Date 05/10/22
Style Colonial
Bedrooms 3
Full Baths 2
Half Baths 2
HOA Fees $88/qua
HOA Y/N Y
Abv Grd Liv Area 1,628
Originating Board BRIGHT
Year Built 1976
Annual Tax Amount $6,215
Tax Year 2021
Lot Size 2,475 Sqft
Acres 0.06
Property Description
Beautifully updated end-unit townhome in premium Leewood neighborhood. This property has been lovingly updated with no details overlooked. Upon entering, you'll immediately notice the oak hardwood floors throughout the upper two levels - a rarity. The kitchen is immaculate with custom cabinets, leather-finished granite countertops, and premium stainless steel appliances. Immediately off of the kitchen is a brick patio that backs to the common area. The living room features a wood-burning fireplace and a wall of built-in bookshelves. Upstairs you'll find four generously sized bedrooms a peaceful master bedroom with an upgraded en-suite bathroom. The basement features a spacious second living room with a convenient half bath. All major systems were recently upgraded for hassle-free ownership. Conveniently located minutes to 95 and 495 for easy commuting! Book your private showing today!
Location
State VA
County Fairfax
Zoning 181
Rooms
Basement Full, Fully Finished, Sump Pump
Interior
Hot Water Electric
Heating Heat Pump(s)
Cooling Central A/C
Fireplaces Number 1
Fireplace Y
Heat Source Electric
Exterior
Garage Spaces 2.0
Water Access N
Accessibility None
Total Parking Spaces 2
Garage N
Building
Story 3
Foundation Block
Sewer Public Sewer
Water Public
Architectural Style Colonial
Level or Stories 3
Additional Building Above Grade, Below Grade
New Construction N
Schools
School District Fairfax County Public Schools
Others
Senior Community No
Tax ID 0713 07A 0048
Ownership Fee Simple
SqFt Source Assessor
Special Listing Condition Standard
Read Less
Want to know what your home might be worth? Contact us for a FREE valuation!

Our team is ready to help you sell your home for the highest possible price ASAP

Bought with Nicole Canole • Keller Williams Capital Properties






