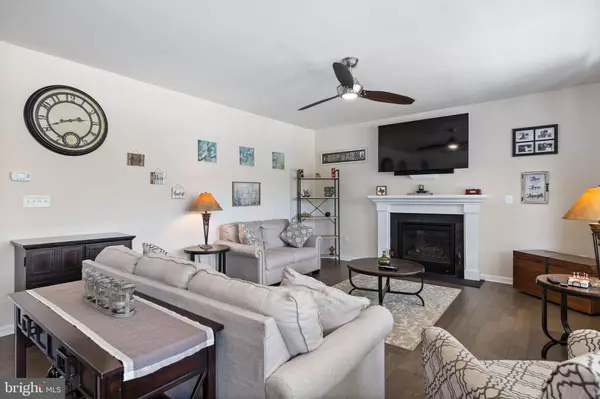$670,000
$660,000
1.5%For more information regarding the value of a property, please contact us for a free consultation.
15 IRON MASTER DR Stafford, VA 22554
4 Beds
3 Baths
3,829 SqFt
Key Details
Sold Price $670,000
Property Type Single Family Home
Sub Type Detached
Listing Status Sold
Purchase Type For Sale
Square Footage 3,829 sqft
Price per Sqft $174
Subdivision Colonial Forge At Augustine
MLS Listing ID VAST2012252
Sold Date 07/07/22
Style Traditional
Bedrooms 4
Full Baths 3
HOA Fees $85/mo
HOA Y/N Y
Abv Grd Liv Area 2,734
Originating Board BRIGHT
Year Built 2017
Annual Tax Amount $4,577
Tax Year 2021
Lot Size 9,997 Sqft
Acres 0.23
Property Description
Boasting an array of sleek finishes and a thoughtful open plan layout, this immaculate 4 bedroom, 3 full bathroom home is everything you've been looking for. Situated in the Colonial Forge neighborhood of Stafford County, it's conveniently located within walking distance to Colonial Forge High School, and a short drive to shopping, restaurants, I-95, and Route 1. It's the perfect location for commuters heading to Quantico or points north. As you enter the property you'll be welcomed into a light-filled two-story foyer with an attractive arched doorway leading you into the main living area. This Drees Home "living triangle" features a living-kitchen-dining room open concept plan, making it a fantastic layout for entertaining or keeping up with family and friends in the other rooms. The gourmet kitchen is tastefully appointed with a gas cooktop, double ovens, a curved center island, and a suite of stainless appliances. There's also a built-in workspace for those working from home or a perfect homework nook. Rounding out the first floor is a roomy bedroom and full bathroom for those seeking main-level living. On the upper level, you will find two more bedrooms, an oversized laundry room, an owner's suite with a sitting area, and large closets that just keep going! The exterior of the home features a lovely front porch, as well as a rear back covered porch with a ceiling fan and a lower level patio overlooking the backyard--perfect spots for enjoying a lazy summer day. Beyond the property boundary is a community tot lot, making it feel like you have your own play area. The owners have loved that feature and say it's a great location to watch over the kids, yet you don't hear any playground noise from inside the house. Yard sprinkler system. This property is in pristine condition and won't last long. Schedule your showing today so you don't miss out!
Location
State VA
County Stafford
Zoning R3
Rooms
Other Rooms Dining Room, Primary Bedroom, Sitting Room, Bedroom 2, Bedroom 3, Bedroom 4, Kitchen, Family Room, Basement, Foyer, Laundry, Mud Room
Basement Outside Entrance, Rear Entrance, Sump Pump, Full, Partially Finished, Rough Bath Plumb, Space For Rooms, Walkout Level, Windows
Main Level Bedrooms 1
Interior
Interior Features Attic, Family Room Off Kitchen, Kitchen - Gourmet, Breakfast Area, Kitchen - Island, Dining Area, Primary Bath(s), Chair Railings, Crown Moldings, Upgraded Countertops, Wainscotting, Wood Floors, Recessed Lighting
Hot Water 60+ Gallon Tank, Electric, Multi-tank
Heating Forced Air
Cooling Central A/C
Fireplaces Number 1
Fireplaces Type Gas/Propane
Equipment Washer/Dryer Hookups Only, Cooktop, Dishwasher, Disposal, ENERGY STAR Dishwasher, ENERGY STAR Freezer, ENERGY STAR Refrigerator, Freezer, Microwave, Oven - Double, Range Hood, Refrigerator
Fireplace Y
Window Features Vinyl Clad,Double Pane,ENERGY STAR Qualified,Low-E,Screens
Appliance Washer/Dryer Hookups Only, Cooktop, Dishwasher, Disposal, ENERGY STAR Dishwasher, ENERGY STAR Freezer, ENERGY STAR Refrigerator, Freezer, Microwave, Oven - Double, Range Hood, Refrigerator
Heat Source Natural Gas
Exterior
Exterior Feature Patio(s), Porch(es), Deck(s)
Parking Features Garage - Front Entry, Garage Door Opener
Garage Spaces 2.0
Amenities Available Club House, Common Grounds, Pool - Outdoor, Swimming Pool, Tot Lots/Playground
Water Access N
Roof Type Shingle
Street Surface Black Top,Paved
Accessibility None
Porch Patio(s), Porch(es), Deck(s)
Attached Garage 2
Total Parking Spaces 2
Garage Y
Building
Story 3
Foundation Concrete Perimeter
Sewer Public Sewer
Water Public
Architectural Style Traditional
Level or Stories 3
Additional Building Above Grade, Below Grade
Structure Type 9'+ Ceilings,Dry Wall
New Construction N
Schools
Elementary Schools Winding Creek
Middle Schools Rodney Thompson
High Schools Colonial Forge
School District Stafford County Public Schools
Others
HOA Fee Include Snow Removal,Trash
Senior Community No
Tax ID 29J 2C 126
Ownership Fee Simple
SqFt Source Assessor
Special Listing Condition Standard
Read Less
Want to know what your home might be worth? Contact us for a FREE valuation!

Our team is ready to help you sell your home for the highest possible price ASAP

Bought with Leman M Aliou • Fairfax Realty of Tysons







