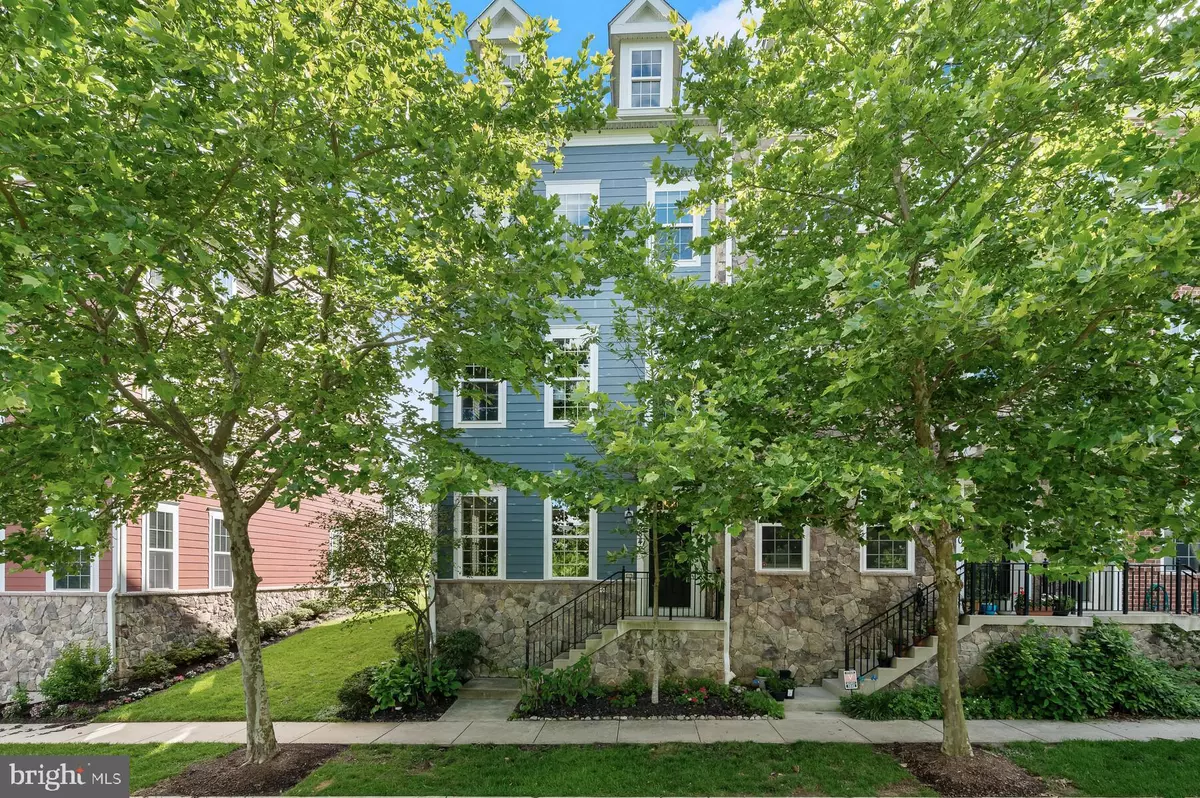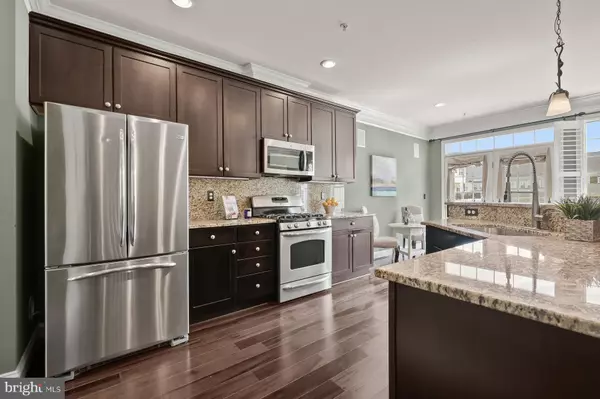$530,000
$549,000
3.5%For more information regarding the value of a property, please contact us for a free consultation.
5842 RICHARDS VALLEY RD Ellicott City, MD 21043
3 Beds
3 Baths
2,036 SqFt
Key Details
Sold Price $530,000
Property Type Townhouse
Sub Type End of Row/Townhouse
Listing Status Sold
Purchase Type For Sale
Square Footage 2,036 sqft
Price per Sqft $260
Subdivision Shipleys Grant
MLS Listing ID MDHW2016738
Sold Date 08/19/22
Style Traditional
Bedrooms 3
Full Baths 2
Half Baths 1
HOA Fees $125/mo
HOA Y/N Y
Abv Grd Liv Area 2,036
Originating Board BRIGHT
Year Built 2010
Annual Tax Amount $6,339
Tax Year 2022
Lot Size 1,742 Sqft
Acres 0.04
Property Description
Gorgeous designer end-unit townhouse in highly desirable Shipley's Grant of Ellicott City! 5842 Richards Valley Road uniquely offers dual primary suites on the upper level and a third bedroom on the entry level, a gas fireplace with built-ins, a gourmet kitchen, 2 car garage, sunny balcony, multiple living and dining spaces, hardwood floors, extra wide crown molding, custom lighting and incredible plantation shutters throughout. The community amenities cant be beat - two pools, playgrounds, built in fire pit, lounging areas, walking paths and club house, to name a few. The open-concept main floor kitchen, eat-in dining and family room is the perfect place to entertain friends or cook a delicious gourmet meal. Being a chef is easy in this kitchen as it features stainless steel appliances, elegant sparkling granite countertops, efficient gas cooking, an oversized island and eye-catching pendant lights. A pantry with beautiful French doors can easily store all your ingredients. When you entertain, the handy Butlers pantry with a built-in workstation is extra convenient. Cozy around the family rooms gas fireplace flanked with built-in bookshelves, watch a movie to the max with your surround sound speakers or expand out onto your sizable deck to add to the already generous entertaining space. Balancing out the remaining main floor are your open living and dining areas. These light filled spaces can be configured to your liking with plenty of room for additional seating, lounging and enjoying. The upper level is home to a primary suite and a junior primary suite! The spacious primary bedroom offers double closets and an attached garden bath boasting a relaxing soaking tub, double sinks and large tile lined walk-in shower. There is a full size washer dryer on this lever for your convenience. The entry level has an oversized bonus space perfect for an office, a home gym or optional guest room. Step outside for a short walk to shops and dining and easy access to major routes including Routes 1, I-95, and I-295, making commuting a breeze. Dont wait, this one wont last long!
Location
State MD
County Howard
Zoning RA15
Interior
Interior Features Breakfast Area, Built-Ins, Combination Dining/Living, Family Room Off Kitchen, Floor Plan - Open, Kitchen - Gourmet, Kitchen - Island, Primary Bath(s), Recessed Lighting, Upgraded Countertops, Wood Floors, Attic, Butlers Pantry, Carpet, Ceiling Fan(s), Combination Kitchen/Dining, Combination Kitchen/Living, Crown Moldings, Dining Area, Entry Level Bedroom, Kitchen - Table Space, Pantry, Tub Shower, Stall Shower, Soaking Tub, Walk-in Closet(s)
Hot Water Natural Gas
Heating Forced Air
Cooling Central A/C
Flooring Hardwood
Fireplaces Number 1
Fireplaces Type Gas/Propane
Equipment Dishwasher, Refrigerator, Stainless Steel Appliances, Dryer - Front Loading, Washer - Front Loading, Built-In Microwave, Exhaust Fan, Oven/Range - Gas
Fireplace Y
Appliance Dishwasher, Refrigerator, Stainless Steel Appliances, Dryer - Front Loading, Washer - Front Loading, Built-In Microwave, Exhaust Fan, Oven/Range - Gas
Heat Source Natural Gas
Laundry Upper Floor
Exterior
Exterior Feature Balcony
Parking Features Garage - Rear Entry, Garage Door Opener, Inside Access
Garage Spaces 4.0
Amenities Available Bike Trail, Club House, Common Grounds, Community Center, Exercise Room, Jog/Walk Path, Pool - Outdoor, Recreational Center, Swimming Pool, Tot Lots/Playground
Water Access N
Accessibility None
Porch Balcony
Attached Garage 2
Total Parking Spaces 4
Garage Y
Building
Story 2
Foundation Slab
Sewer Public Sewer
Water Public
Architectural Style Traditional
Level or Stories 2
Additional Building Above Grade, Below Grade
Structure Type 9'+ Ceilings,High,Dry Wall
New Construction N
Schools
School District Howard County Public School System
Others
Pets Allowed Y
HOA Fee Include Road Maintenance,Snow Removal
Senior Community No
Tax ID 1401315404
Ownership Fee Simple
SqFt Source Estimated
Acceptable Financing Conventional, Cash, FHA, VA
Listing Terms Conventional, Cash, FHA, VA
Financing Conventional,Cash,FHA,VA
Special Listing Condition Standard
Pets Allowed Case by Case Basis
Read Less
Want to know what your home might be worth? Contact us for a FREE valuation!

Our team is ready to help you sell your home for the highest possible price ASAP

Bought with Jason T Bradley • Long & Foster Real Estate, Inc.






