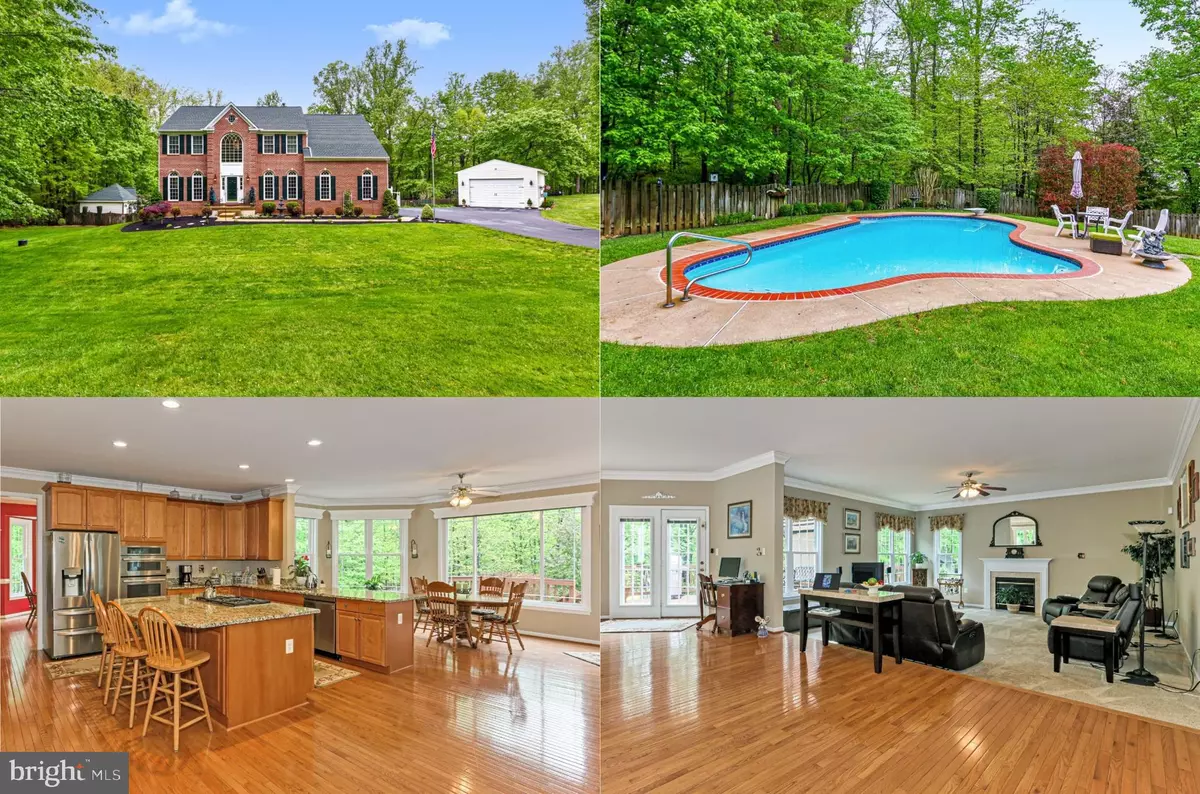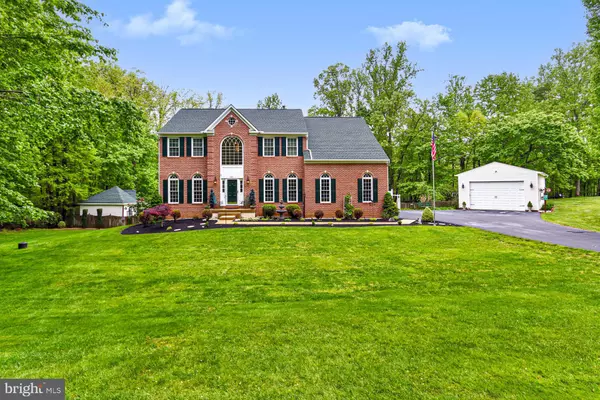$1,125,000
$1,125,000
For more information regarding the value of a property, please contact us for a free consultation.
4800 EDWARD RD Woodbridge, VA 22192
5 Beds
4 Baths
5,606 SqFt
Key Details
Sold Price $1,125,000
Property Type Single Family Home
Sub Type Detached
Listing Status Sold
Purchase Type For Sale
Square Footage 5,606 sqft
Price per Sqft $200
Subdivision None Available
MLS Listing ID VAPW2026754
Sold Date 06/30/22
Style Colonial
Bedrooms 5
Full Baths 3
Half Baths 1
HOA Y/N N
Abv Grd Liv Area 3,741
Originating Board BRIGHT
Year Built 2001
Annual Tax Amount $10,197
Tax Year 2022
Lot Size 2.240 Acres
Acres 2.24
Property Description
Nestled in a small enclave of luxury homes, this 5 bedroom, 3.5 bath home is infused with countless designer details and is renovated with the modern luxuries that homebuyers seek. The beauty begins outside with a stately brick faade, a customized 2-car side-loading garage plus detached garage/boat storage, custom deck and patio, sparkling in-ground pool with diving board, pool house, play area, 2 garden sheds, and a vibrant 2.24 acre lot. Inside, a remodeled gourmet kitchen, spectacularly renovated baths, warm hardwood floors, decorative moldings, designer lighting, and an abundance of windows bestow a bright and airy atmosphere awash in sunlight creating instant appeal. Meticulous maintenance and updates including a new electric pool cleaner, dual zoned propane HVAC, roof, gutters with guards, windows, upgraded 430 panel box, hot water heater, carpet, and so much more make it move in ready! ****** Rich hardwood flooring greets you in the grand two-story foyer and ushers you into the living room featuring floor to ceiling arched windows streaming natural light. The formal dining room with two bay windows offers plenty of space for all occasions, as a candelabra-style chandelier adds a distinctly refined flair. The spectacular gourmet kitchen and its open atmosphere creates the heart of the home with striking granite countertops, handcrafted cabinetry, stainless steel appliances including a 5-burner gas cooktop, center island/breakfast bar, and an adjoining morning room with walls of windows. Here, step outside to the multi-area deck with covered pergola and descending stairs to the grassy yard featuring a shimmering in-ground pool with hardscaped surround and diving board, pool house, fire pit area, two garden sheds, and privacy fencing sheltered by majestic treesa true outdoor entertaining oasis. Back inside, the family room is highlighted by a cozy gas fireplace, a library makes a perfect home office, and a powder room adds convenience and rounds out the main level. ****** Upstairs, the owners suite with a deep tray ceiling beckons with walls of windows, room for a sitting area, big walk-in closet, and a luxurious en suite bath boasting a furniture-style dual sink vanity, sumptuous soaking tub, amazing open rain shower, and hand-laid tile flooring and surround with decorative inlaythe finest in personal pampering! Down the hall, three bright and cheerful bedrooms share access to a beautifully updated hall bath with granite topped vanity and chic lighting, fixtures, and tile; while a bedroom level laundry room eases the daily task. ****** The walkout lower level has ample of space for a multitude of activities with an expansive recreation room with surround sound and TV that conveys, a game area, built-in shelving, new sliding glass doors with built-in blinds to the paver patio and a remodeled full kitchenette with an induction cooktop with cookware that conveyssure to be a popular gathering space for family and friends. A generous sized 5th bedroom and an additional full bath make a great guest suite and completes the comfort and luxury of this wonderful home. ****** All this can be found in a tranquil setting with no HOA and convenient shopping, dining, and entertainment choices throughout the area and close proximity to I-95, Express Lanes, Prince William Parkway, and the Virginia Railway Express. Outdoor enthusiasts will love the local parks including Fountainhead Regional Park offering pristine acres of woods, streams, fragile ecosystems, and miles of waterways for boating, fishing, and leisure activities. For a suburban retreat that offers sophistication and comfort, youve found it!
Location
State VA
County Prince William
Zoning A1
Rooms
Other Rooms Living Room, Dining Room, Primary Bedroom, Bedroom 2, Bedroom 3, Bedroom 4, Bedroom 5, Kitchen, Family Room, Library, Foyer, Sun/Florida Room, Laundry, Recreation Room, Primary Bathroom, Full Bath, Half Bath
Basement Fully Finished, Connecting Stairway, Outside Entrance, Rear Entrance, Walkout Level, Windows
Interior
Interior Features 2nd Kitchen, Breakfast Area, Built-Ins, Carpet, Ceiling Fan(s), Chair Railings, Crown Moldings, Dining Area, Family Room Off Kitchen, Kitchen - Eat-In, Kitchen - Gourmet, Kitchen - Island, Kitchen - Table Space, Pantry, Primary Bath(s), Recessed Lighting, Soaking Tub, Stall Shower, Tub Shower, Upgraded Countertops, Walk-in Closet(s), Water Treat System, Window Treatments, Wood Floors
Hot Water Propane
Heating Forced Air, Zoned
Cooling Central A/C, Ceiling Fan(s), Zoned
Flooring Carpet, Ceramic Tile, Hardwood
Fireplaces Number 1
Fireplaces Type Fireplace - Glass Doors, Gas/Propane, Mantel(s)
Equipment Built-In Microwave, Cooktop, Dishwasher, Disposal, Dryer, Exhaust Fan, Extra Refrigerator/Freezer, Icemaker, Oven - Wall, Refrigerator, Stainless Steel Appliances, Washer
Fireplace Y
Window Features Bay/Bow
Appliance Built-In Microwave, Cooktop, Dishwasher, Disposal, Dryer, Exhaust Fan, Extra Refrigerator/Freezer, Icemaker, Oven - Wall, Refrigerator, Stainless Steel Appliances, Washer
Heat Source Propane - Leased
Laundry Upper Floor
Exterior
Exterior Feature Deck(s), Patio(s)
Parking Features Garage Door Opener, Garage - Side Entry, Oversized
Garage Spaces 4.0
Carport Spaces 2
Fence Fully, Rear, Wood
Pool In Ground, Gunite
Water Access N
View Garden/Lawn, Pasture, Trees/Woods
Accessibility None
Porch Deck(s), Patio(s)
Attached Garage 2
Total Parking Spaces 4
Garage Y
Building
Lot Description Backs to Trees, Cleared, Cul-de-sac, Front Yard, Landscaping, Level, Partly Wooded, Poolside, Premium, Private, Rear Yard, Secluded
Story 3
Foundation Permanent
Sewer Septic < # of BR
Water Private, Well
Architectural Style Colonial
Level or Stories 3
Additional Building Above Grade, Below Grade
Structure Type 2 Story Ceilings,9'+ Ceilings,Tray Ceilings
New Construction N
Schools
Elementary Schools Westridge
Middle Schools Benton
High Schools Charles J. Colgan, Sr.
School District Prince William County Public Schools
Others
Senior Community No
Tax ID 8194-03-6181
Ownership Fee Simple
SqFt Source Assessor
Security Features Electric Alarm,Security System
Special Listing Condition Standard
Read Less
Want to know what your home might be worth? Contact us for a FREE valuation!

Our team is ready to help you sell your home for the highest possible price ASAP

Bought with parwin N saidi • Keller Williams Chantilly Ventures, LLC






