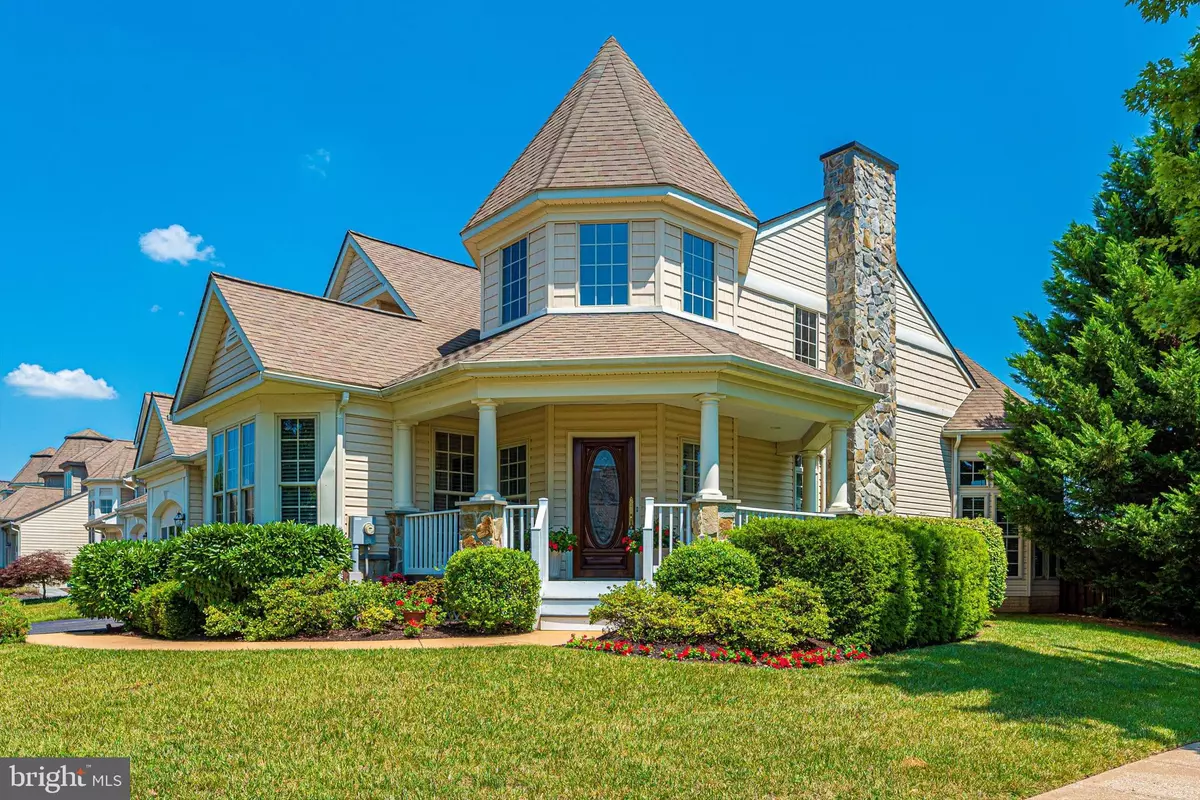$600,000
$600,000
For more information regarding the value of a property, please contact us for a free consultation.
3001 SANCTUARY LN Frederick, MD 21701
3 Beds
3 Baths
3,566 SqFt
Key Details
Sold Price $600,000
Property Type Townhouse
Sub Type End of Row/Townhouse
Listing Status Sold
Purchase Type For Sale
Square Footage 3,566 sqft
Price per Sqft $168
Subdivision Wormans Mill
MLS Listing ID MDFR2022470
Sold Date 09/19/22
Style Contemporary
Bedrooms 3
Full Baths 2
Half Baths 1
HOA Fees $106/mo
HOA Y/N Y
Abv Grd Liv Area 3,566
Originating Board BRIGHT
Year Built 2005
Annual Tax Amount $7,856
Tax Year 2021
Lot Size 5,862 Sqft
Acres 0.13
Property Description
This lovely end unit Regency Villa boasts over 3500 sf of living space with a gorgeous wrap around porch. This home is impressive with a two-story foyer featuring hardwood curved stairs, a large office with a wall of windows, a two story great room with a gas fireplace hardwood flooring, a step down solarium off the great room, a huge owners suite and convenient laundry area. Everything you need on one level! The gourmet kitchen boasts granite counters, black stainless steel appliances, upgraded cherry cabinets with braided inlay, gas cooktop, a double oven, large pantry and built-in microwave . The two-story great room has a gas fireplace with decorative mantel, hardwood floors and a triple window with plantation shutters. The main level owner's suite is huge and includes two walk in closets, a luxury bath with a jacuzzi tub, separate glass shower, large vanity with dual sinks and ceramic tile flooring and wall accents. The upper level has two large additional bedrooms each with a walk-in closet, a full bath and a loft area overlooking the great room and dining area. The lower level is expansive with potential room for a wine cellar, rec room, a theater, a 4th bedroom and full bath (3 piece rough-in). The flat backyard has been professionally landscaped and has a beautiful wooded privacy fence. Other features include a two-car garage, recessed lighting, wide-plank hardwood floors throughout, 2 zoned HVAC. Enjoy all the amenities of Wormans Mill which include a 7500 square foot clubhouse which encompasses a card/game room, library, fitness room, billiard room, table tennis room and TV room. Enjoy the three swimming pools, basketball and tennis courts, a putting green, walking paths, a tot lot and several signature parks. Great proximity to Wegman's, Monocacy River/Walking Trails, Downtown Frederick, Commuter routes and Schedule your appointment today!
Location
State MD
County Frederick
Zoning PND
Rooms
Other Rooms Living Room, Dining Room, Primary Bedroom, Bedroom 2, Bedroom 3, Kitchen, Foyer, Laundry, Office, Solarium, Bathroom 3, Primary Bathroom
Basement Full, Heated, Rough Bath Plumb, Unfinished, Sump Pump, Space For Rooms, Windows
Main Level Bedrooms 1
Interior
Interior Features Ceiling Fan(s), Curved Staircase, Entry Level Bedroom, Family Room Off Kitchen, Formal/Separate Dining Room, Floor Plan - Open, Kitchen - Gourmet, Pantry, Primary Bath(s), Recessed Lighting, Sprinkler System, Upgraded Countertops, Walk-in Closet(s), Wood Floors, Tub Shower, WhirlPool/HotTub
Hot Water Natural Gas
Heating Central
Cooling Central A/C, Ceiling Fan(s)
Flooring Hardwood
Fireplaces Number 1
Fireplaces Type Fireplace - Glass Doors
Equipment Built-In Microwave, Cooktop, Dishwasher, Disposal, Exhaust Fan, Extra Refrigerator/Freezer, Icemaker, Refrigerator, Oven - Wall, Microwave, Dryer - Front Loading, Washer - Front Loading, Oven - Double
Fireplace Y
Window Features Double Pane,Energy Efficient,Screens
Appliance Built-In Microwave, Cooktop, Dishwasher, Disposal, Exhaust Fan, Extra Refrigerator/Freezer, Icemaker, Refrigerator, Oven - Wall, Microwave, Dryer - Front Loading, Washer - Front Loading, Oven - Double
Heat Source Natural Gas
Laundry Main Floor
Exterior
Exterior Feature Porch(es), Wrap Around
Parking Features Garage - Front Entry, Garage Door Opener
Garage Spaces 4.0
Fence Rear, Wood, Privacy
Utilities Available Cable TV Available
Amenities Available Pool - Outdoor, Club House, Common Grounds, Community Center, Jog/Walk Path, Basketball Courts, Tennis Courts, Tot Lots/Playground, Picnic Area
Water Access N
View Garden/Lawn, Street, Trees/Woods
Roof Type Asphalt
Accessibility None
Porch Porch(es), Wrap Around
Attached Garage 2
Total Parking Spaces 4
Garage Y
Building
Lot Description Backs - Open Common Area, Front Yard, Landscaping, Level, Rear Yard, Corner
Story 3
Foundation Block
Sewer Public Sewer
Water Public
Architectural Style Contemporary
Level or Stories 3
Additional Building Above Grade, Below Grade
Structure Type Dry Wall,Cathedral Ceilings,Tray Ceilings
New Construction N
Schools
Elementary Schools Walkersville
Middle Schools Walkersville
High Schools Walkersville
School District Frederick County Public Schools
Others
HOA Fee Include Lawn Care Front,Lawn Maintenance,Management,Pool(s),Snow Removal,Reserve Funds
Senior Community No
Tax ID 1102251450
Ownership Fee Simple
SqFt Source Assessor
Acceptable Financing Cash, FHA, VA, Conventional
Listing Terms Cash, FHA, VA, Conventional
Financing Cash,FHA,VA,Conventional
Special Listing Condition Standard
Read Less
Want to know what your home might be worth? Contact us for a FREE valuation!

Our team is ready to help you sell your home for the highest possible price ASAP

Bought with Audrey A Primozic • Weichert, REALTORS






