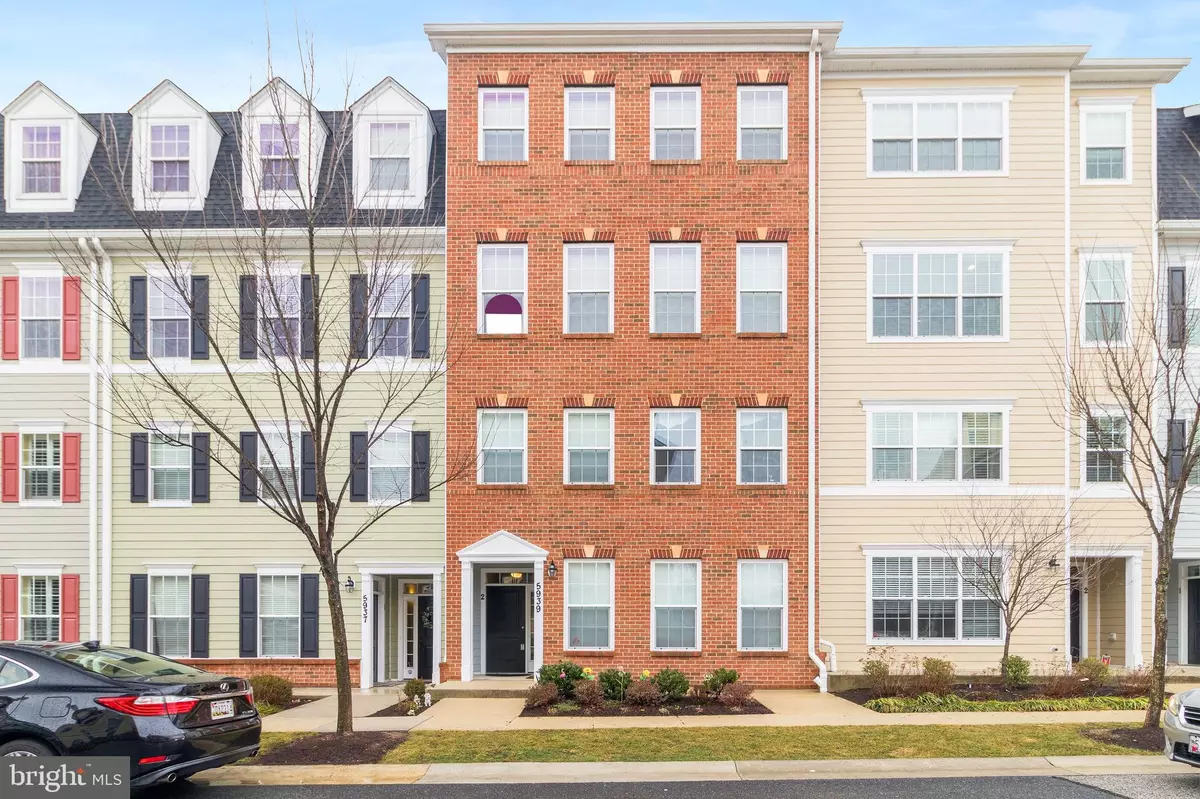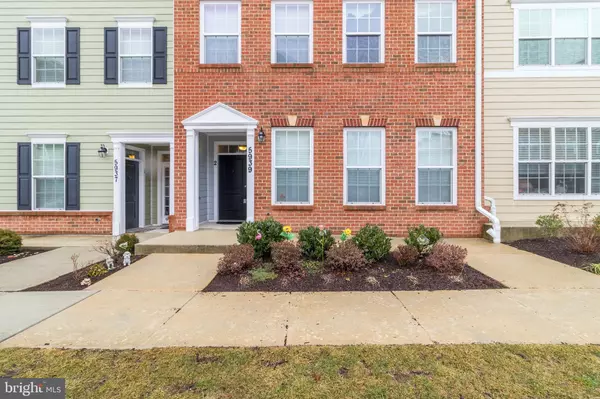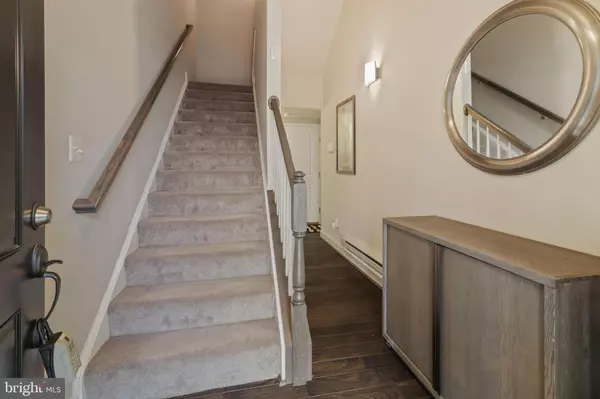$460,100
$460,100
For more information regarding the value of a property, please contact us for a free consultation.
5939-2 LOGANS WAY #32 Ellicott City, MD 21043
3 Beds
3 Baths
2,280 SqFt
Key Details
Sold Price $460,100
Property Type Condo
Sub Type Condo/Co-op
Listing Status Sold
Purchase Type For Sale
Square Footage 2,280 sqft
Price per Sqft $201
Subdivision Shipleys Grant
MLS Listing ID MDHW290872
Sold Date 03/22/21
Style Colonial
Bedrooms 3
Full Baths 2
Half Baths 1
Condo Fees $260/mo
HOA Fees $113/mo
HOA Y/N Y
Abv Grd Liv Area 2,280
Originating Board BRIGHT
Year Built 2016
Annual Tax Amount $6,504
Tax Year 2021
Property Description
Modern, Bright, Attractive. Townhouse style condominium with elevator. Hardwood flooring and relaxing colors invite you into the foyer, from the front door or garage entrance. Accessibility is not an issue in the beautiful townhouse style condo, an elevator allows passage to all three levels of the home. Window lined walls in the Living Room showcase dazzling hardwood floors as sunlight dances across the main level. Living Room Dining Room combination is ideal to gather with family and friends, share a meal while making memories. Granite countertops, custom backsplash, stainless steel appliances, deep colored cabinets, pantry, and island are spectacular. Family Room Kitchen combination has the potential to be customized based on your needs. An optimally located balcony is just steps away from the kitchen prefect for grilling and entertaining. Soak in the sunset from the comfort of your balcony with a drink and snacks after a long day Atop the home a primary bedroom and bathroom take your breath away. The grand primary bathroom is your own personal spa; deep soaking tub, stand alone shower with glass walls, double vanity, handrails, and ample adjustable lighting. Display your finery and garb in a custom built walk-in closet of the primary bedroom. Bedroom 2 and 3 are all about comfort with carpeted flooring and large closets. Laundry is located on the top level of the home in the hallway. Located near major roadways, close proximity to entertainment and shopping, yet tucked away. Do not miss your chance to own this beautiful accessible home in Shipleys Grant.
Location
State MD
County Howard
Zoning 010
Rooms
Other Rooms Living Room, Dining Room, Primary Bedroom, Bedroom 2, Bedroom 3, Kitchen, Family Room, Foyer, Primary Bathroom, Full Bath
Interior
Interior Features Elevator, Carpet, Primary Bath(s), Butlers Pantry, Ceiling Fan(s), Combination Dining/Living, Combination Kitchen/Living, Dining Area, Family Room Off Kitchen, Floor Plan - Open, Kitchen - Island, Soaking Tub, Tub Shower, Walk-in Closet(s), Window Treatments, Wood Floors
Hot Water Electric
Heating Forced Air
Cooling Central A/C
Equipment Washer, Built-In Microwave, Dishwasher, Dryer, Exhaust Fan, Icemaker, Microwave, Refrigerator, Stainless Steel Appliances, Water Dispenser
Fireplace N
Appliance Washer, Built-In Microwave, Dishwasher, Dryer, Exhaust Fan, Icemaker, Microwave, Refrigerator, Stainless Steel Appliances, Water Dispenser
Heat Source Electric
Laundry Dryer In Unit, Washer In Unit
Exterior
Exterior Feature Balcony
Parking Features Garage Door Opener
Garage Spaces 1.0
Utilities Available Cable TV Available, Phone Available
Amenities Available Pool - Outdoor, Club House, Tot Lots/Playground
Water Access N
View Trees/Woods
Accessibility Elevator, Grab Bars Mod, Level Entry - Main, Mobility Improvements
Porch Balcony
Attached Garage 1
Total Parking Spaces 1
Garage Y
Building
Story 2
Unit Features Garden 1 - 4 Floors
Sewer Public Sewer
Water Public
Architectural Style Colonial
Level or Stories 2
Additional Building Above Grade, Below Grade
New Construction N
Schools
School District Howard County Public School System
Others
HOA Fee Include Common Area Maintenance,Snow Removal
Senior Community No
Tax ID 1401598936
Ownership Condominium
Security Features Security System
Acceptable Financing Cash, Conventional, VA, FHA
Horse Property N
Listing Terms Cash, Conventional, VA, FHA
Financing Cash,Conventional,VA,FHA
Special Listing Condition Standard
Read Less
Want to know what your home might be worth? Contact us for a FREE valuation!

Our team is ready to help you sell your home for the highest possible price ASAP

Bought with Regina M Washington • Berkshire Hathaway HomeServices PenFed Realty






