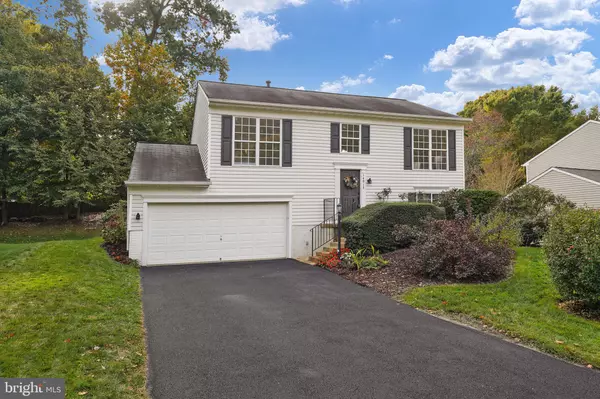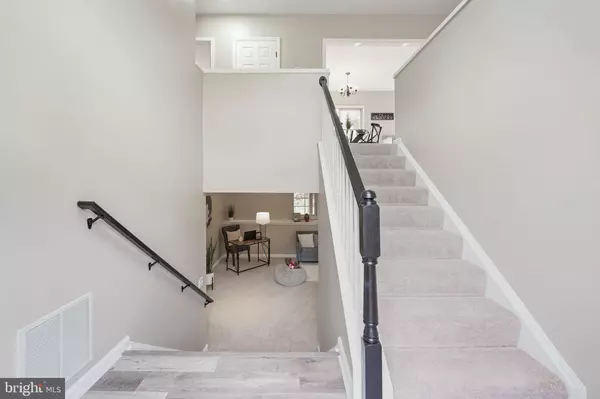$460,000
$449,000
2.4%For more information regarding the value of a property, please contact us for a free consultation.
14913 SLIPPERY ELM CT Woodbridge, VA 22193
3 Beds
2 Baths
1,570 SqFt
Key Details
Sold Price $460,000
Property Type Single Family Home
Sub Type Detached
Listing Status Sold
Purchase Type For Sale
Square Footage 1,570 sqft
Price per Sqft $292
Subdivision Winding Creek Estates
MLS Listing ID VAPW2040080
Sold Date 11/23/22
Style Split Foyer,Colonial
Bedrooms 3
Full Baths 2
HOA Fees $90/mo
HOA Y/N Y
Abv Grd Liv Area 1,008
Originating Board BRIGHT
Year Built 1997
Annual Tax Amount $4,878
Tax Year 2022
Lot Size 10,271 Sqft
Acres 0.24
Property Description
Renovated and ready for you to call home! This charming colonial style split foyer welcomes you in to a spacious living room and oversized doorway to eat in kitchen, making this feel very open and welcoming. The kitchen boasts new LVP flooring, updated bright white cabinets, brand new granite counters, new hardware, newer appliances, and undermount sink with Industrial country style faucet. Kitchen has a large pantry space and opens to the deck with new Trex decking boards. Enjoy the peace and quiet of the outdoor space with several blueberry bushes, butterfly bush, and pear trees attracting butterflies, bumblebees, birds, and other wildlife surrounding the koi pond with fountain. Back inside follow the hallway down to the two upper bedrooms. The primary bedroom in the rear overlooks the koi pond and features a large walk in closet with additional shelving. The shared upper bathroom features new LVP flooring, a new walk in shower surround, and new oversized vanity and mirror to help you get ready. The basement den off the entry foyer is great for entertaining and features the third bedroom with en suite bath, large storage closet, and easy access to the garage. New carpet. New paint. New LVP flooring in kitchen, bathrooms, and foyer. New lights and hardware. HVAC and water heater newer within last 5 years. This home is completely move in ready.
Location
State VA
County Prince William
Zoning R4
Rooms
Other Rooms Living Room, Dining Room, Laundry, Recreation Room
Basement Fully Finished
Main Level Bedrooms 2
Interior
Interior Features Carpet, Ceiling Fan(s), Floor Plan - Traditional, Kitchen - Eat-In, Kitchen - Island, Pantry, Upgraded Countertops
Hot Water Natural Gas
Cooling Central A/C
Equipment Refrigerator, Washer, Dryer, Built-In Microwave, Stove
Fireplace N
Appliance Refrigerator, Washer, Dryer, Built-In Microwave, Stove
Heat Source Natural Gas
Laundry Dryer In Unit, Basement, Washer In Unit
Exterior
Exterior Feature Deck(s)
Parking Features Garage Door Opener
Garage Spaces 2.0
Water Access N
Accessibility None
Porch Deck(s)
Attached Garage 2
Total Parking Spaces 2
Garage Y
Building
Story 2
Foundation Permanent
Sewer Public Sewer
Water Public
Architectural Style Split Foyer, Colonial
Level or Stories 2
Additional Building Above Grade, Below Grade
New Construction N
Schools
Elementary Schools Ashland
Middle Schools Louise Benton
High Schools Charles J. Colgan Senior
School District Prince William County Public Schools
Others
Pets Allowed Y
Senior Community No
Tax ID 8091-23-2280
Ownership Fee Simple
SqFt Source Assessor
Acceptable Financing Cash, Conventional, FHA, VHDA, VA
Horse Property N
Listing Terms Cash, Conventional, FHA, VHDA, VA
Financing Cash,Conventional,FHA,VHDA,VA
Special Listing Condition Standard
Pets Allowed No Pet Restrictions
Read Less
Want to know what your home might be worth? Contact us for a FREE valuation!

Our team is ready to help you sell your home for the highest possible price ASAP

Bought with Mercy F Lugo-Struthers • Casals, Realtors






