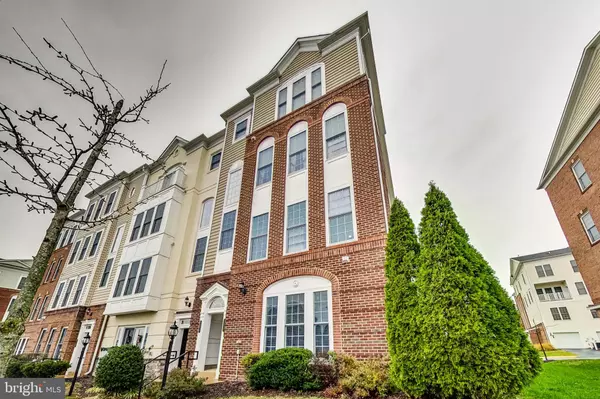$388,000
$395,000
1.8%For more information regarding the value of a property, please contact us for a free consultation.
2255 OBERLIN DR #440A Woodbridge, VA 22191
3 Beds
3 Baths
1,446 SqFt
Key Details
Sold Price $388,000
Property Type Condo
Sub Type Condo/Co-op
Listing Status Sold
Purchase Type For Sale
Square Footage 1,446 sqft
Price per Sqft $268
Subdivision Potomac Club
MLS Listing ID VAPW2041632
Sold Date 01/13/23
Style Traditional
Bedrooms 3
Full Baths 2
Half Baths 1
Condo Fees $232/mo
HOA Fees $142/mo
HOA Y/N Y
Abv Grd Liv Area 1,446
Originating Board BRIGHT
Year Built 2008
Annual Tax Amount $3,608
Tax Year 2022
Property Description
Must see condo in highly sought after gated community Potomac Club! Lovely lower level condo, 3 bedroom 2.5 bathroom condo with attached 1-car garage. End unit with lots of natural light. This home is one of a few that will give you front, side and back privacy. Vacant and move in ready. Across the street form Stonebridge where there is shopping, dining, and entertainment. Close to military bases , VRE, and interstate express lanes. Community includes large fitness center, pools both indoor and outdoor, sauna, multi purpose courts clubhouse, and more. Resort-style living.
Location
State VA
County Prince William
Zoning R16
Interior
Interior Features Combination Kitchen/Living, Soaking Tub, Walk-in Closet(s)
Hot Water Natural Gas
Heating Forced Air
Cooling Central A/C
Flooring Hardwood, Carpet
Equipment Built-In Microwave, Dishwasher, Dryer, Stainless Steel Appliances, Oven - Single, Oven/Range - Gas, Washer
Fireplace N
Window Features Double Pane
Appliance Built-In Microwave, Dishwasher, Dryer, Stainless Steel Appliances, Oven - Single, Oven/Range - Gas, Washer
Heat Source Natural Gas
Laundry Upper Floor, Washer In Unit, Dryer In Unit
Exterior
Parking Features Garage Door Opener, Garage - Rear Entry
Garage Spaces 2.0
Amenities Available Club House, Community Center, Exercise Room, Fax/Copying, Fitness Center, Gated Community, Pool - Indoor, Pool - Outdoor, Recreational Center, Security, Basketball Courts, Tot Lots/Playground, Swimming Pool, Sauna
Water Access N
Roof Type Asphalt,Shingle
Accessibility None
Attached Garage 1
Total Parking Spaces 2
Garage Y
Building
Story 2
Foundation Slab
Sewer Public Sewer
Water Public
Architectural Style Traditional
Level or Stories 2
Additional Building Above Grade, Below Grade
Structure Type Dry Wall
New Construction N
Schools
Elementary Schools Marumsco Hills
Middle Schools Rippon
High Schools Freedom
School District Prince William County Public Schools
Others
Pets Allowed Y
HOA Fee Include All Ground Fee,Common Area Maintenance,Health Club,Lawn Care Front,Lawn Care Rear,Lawn Care Side,Lawn Maintenance,Pool(s),Recreation Facility,Security Gate,Management,Sauna,Snow Removal,Water
Senior Community No
Tax ID 8391-14-0392.01
Ownership Condominium
Security Features Security Gate,Security System,Smoke Detector,Sprinkler System - Indoor
Acceptable Financing Cash, Conventional, FHA, VA
Horse Property N
Listing Terms Cash, Conventional, FHA, VA
Financing Cash,Conventional,FHA,VA
Special Listing Condition Standard
Pets Allowed No Pet Restrictions
Read Less
Want to know what your home might be worth? Contact us for a FREE valuation!

Our team is ready to help you sell your home for the highest possible price ASAP

Bought with Angel Arturo Cruz Jr. • Keller Williams Realty






