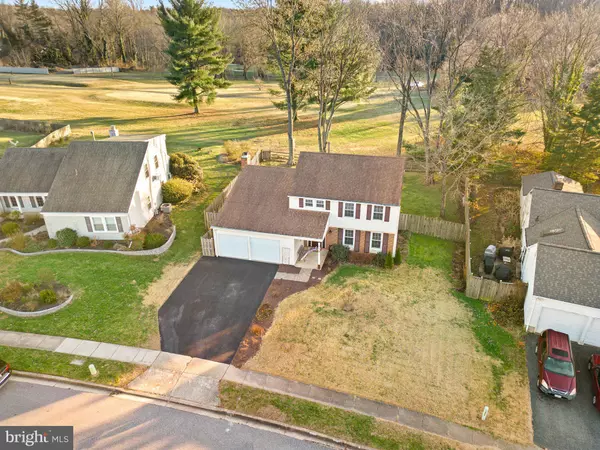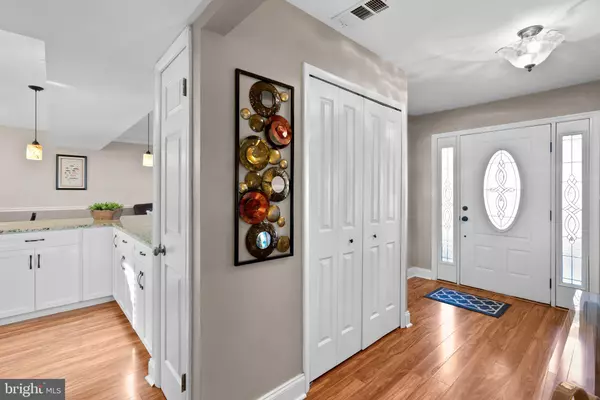$595,000
$585,000
1.7%For more information regarding the value of a property, please contact us for a free consultation.
1880 HARCOURT AVE Crofton, MD 21114
4 Beds
3 Baths
1,850 SqFt
Key Details
Sold Price $595,000
Property Type Single Family Home
Sub Type Detached
Listing Status Sold
Purchase Type For Sale
Square Footage 1,850 sqft
Price per Sqft $321
Subdivision Crofton Park
MLS Listing ID MDAA2051110
Sold Date 02/16/23
Style Colonial
Bedrooms 4
Full Baths 2
Half Baths 1
HOA Y/N N
Abv Grd Liv Area 1,850
Originating Board BRIGHT
Year Built 1974
Annual Tax Amount $4,754
Tax Year 2022
Lot Size 9,806 Sqft
Acres 0.23
Property Description
Sunday, Jan 22nd is the last day of showings, from 10:00 a.m. to 4:00 p.m.. Multiple offers received. Welcome home to this beautiful 4 bedroom, 2.5 bath colonial home nestled on a golf course lot that backs to the 16th tee of the Crofton Country Club in the Crofton Park neighborhood. The cozy, covered front porch with new front door welcomes you into this home that has been thoughtfully updated and remodeled throughout including a main level with wood laminate flooring in the foyer, formal living room, dining rooms, a designer kitchen (with all the upgrades & gas cooking) that has been opened to the living and dining room to create a spacious, open area for entertaining, along with a large family room with a brick hearth, wood burning fireplace and new sliding doors that lead to the screened porch addition with a hot tub that conveys to enjoy all four seasons, and your level, fully fenced back yard with stunning golf course views, a stamped concrete patio, raised garden and flower wall, and a storage shed. Inside, a laundry area, storage closets, kitchen pantry and just remodeled powder room complete the main level.
Upstairs, you'll find a primary suite with a remodeled private bath with barn door entry, plus three additional bedrooms and a second remodeled full bath, and convenient pulldown stairs to access the large attic storage space. The two-car garage is nicely finished with drywall and composite flooring and there is an extended asphalt driveway for comfortable parking of 4 cars. Upgrades include a new front door, new sliding glass doors, remodeled baths, kitchen cabinets, granite countertops and islands, landscaping, sealed and asphalt driveway, and double pane, double hung, tilt-in windows. ONE YEAR HMS WARRANTY PROVIDED BY SELLER TO BUYER AT SETTLEMENT.
Location
State MD
County Anne Arundel
Zoning R5
Interior
Interior Features Primary Bath(s), Window Treatments, Upgraded Countertops, Floor Plan - Traditional
Hot Water Natural Gas
Heating Forced Air
Cooling Central A/C
Flooring Laminate Plank, Carpet
Fireplaces Number 1
Fireplaces Type Wood
Equipment Dishwasher, Dryer, Microwave, Stove, Refrigerator, Washer, Icemaker
Fireplace Y
Appliance Dishwasher, Dryer, Microwave, Stove, Refrigerator, Washer, Icemaker
Heat Source Natural Gas
Laundry Main Floor, Has Laundry
Exterior
Exterior Feature Screened, Patio(s)
Parking Features Garage Door Opener
Garage Spaces 5.0
Fence Wood, Rear
Amenities Available Common Grounds, Golf Course Membership Available, Jog/Walk Path, Lake, Pool Mem Avail, Tot Lots/Playground
Water Access N
View Golf Course
Roof Type Asphalt
Accessibility Level Entry - Main
Porch Screened, Patio(s)
Attached Garage 2
Total Parking Spaces 5
Garage Y
Building
Lot Description Level, Landscaping, No Thru Street
Story 2
Foundation Slab
Sewer Public Sewer
Water Public
Architectural Style Colonial
Level or Stories 2
Additional Building Above Grade, Below Grade
Structure Type Dry Wall
New Construction N
Schools
Elementary Schools Crofton Woods
Middle Schools Crofton
High Schools Crofton
School District Anne Arundel County Public Schools
Others
Senior Community No
Tax ID 020220506513600
Ownership Fee Simple
SqFt Source Assessor
Acceptable Financing Conventional, FHA, VA
Listing Terms Conventional, FHA, VA
Financing Conventional,FHA,VA
Special Listing Condition Standard
Read Less
Want to know what your home might be worth? Contact us for a FREE valuation!

Our team is ready to help you sell your home for the highest possible price ASAP

Bought with Tara Christin Harris • Redfin Corp






