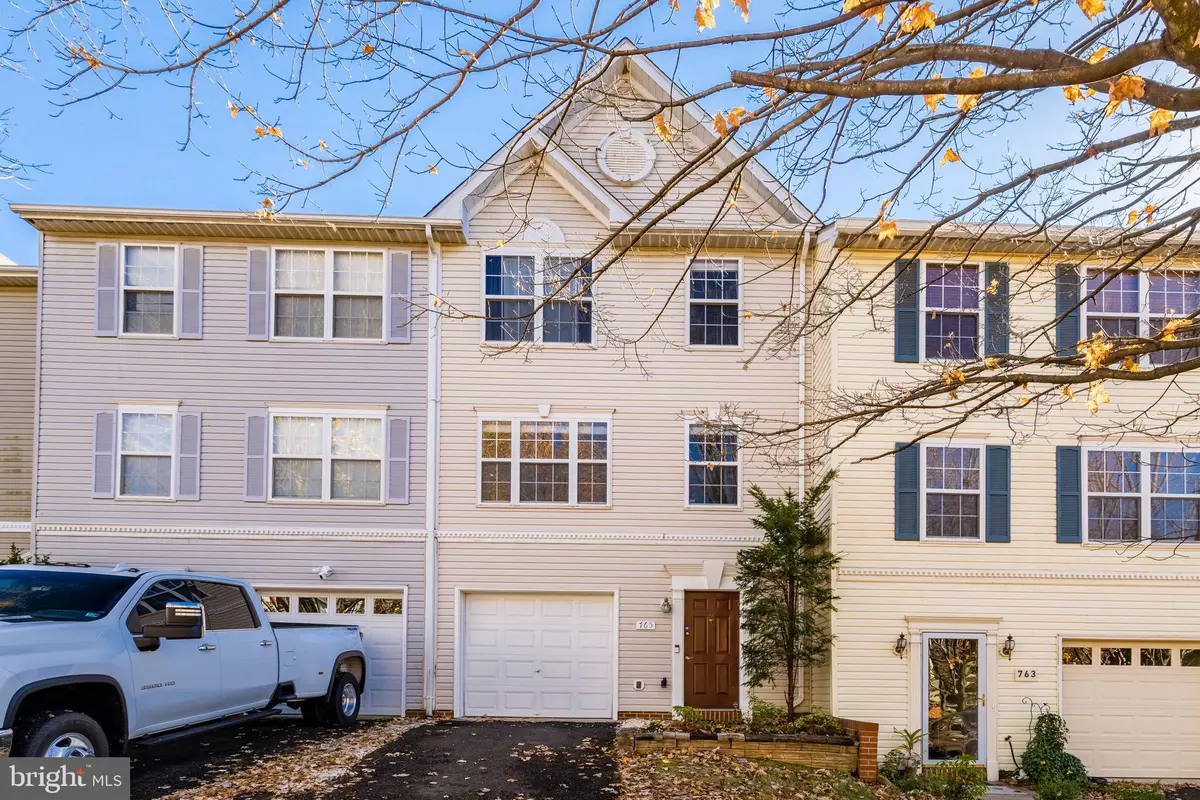$380,000
$389,900
2.5%For more information regarding the value of a property, please contact us for a free consultation.
765 GENERAL WALLACE CT Warrenton, VA 20186
3 Beds
4 Baths
1,280 SqFt
Key Details
Sold Price $380,000
Property Type Townhouse
Sub Type Interior Row/Townhouse
Listing Status Sold
Purchase Type For Sale
Square Footage 1,280 sqft
Price per Sqft $296
Subdivision Copper Mill Sec 1
MLS Listing ID VAFQ2006660
Sold Date 02/21/23
Style Traditional
Bedrooms 3
Full Baths 2
Half Baths 2
HOA Fees $66/qua
HOA Y/N Y
Abv Grd Liv Area 1,280
Originating Board BRIGHT
Year Built 1994
Tax Year 2021
Lot Size 1,760 Sqft
Acres 0.04
Property Description
This beautiful 3-Level townhome with garage in the desirable “Copper Mill” neighborhood offers a 1,920 total square-foot interior. The home has been well-maintained and shows well with recent upgrades. The lower level includes a sliding door walk-out to the fenced rear patio with garden shed. The spacious deck off the kitchen, along with dinette/breakfast table space in the kitchen, offer spaces for large gatherings. Great natural light fills the living room and dining room with an open concept floor plan. The upper level has 3 bedrooms which include an owner's suite, private bath & walk-in closet. The hall bath is shared by the other 2 bedrooms. This location has quick access to Routes 29, 17, and 15 and the commuter lot is only 2 miles away. Warrenton Village Center, grocery stores, restaurants, Rady Park and many services are immediately convenient to this wonderful Copper Mill neighborhood. PLEASE CALL JACK SPAHR WITH QUESTIONS
Location
State VA
County Fauquier
Zoning RM
Rooms
Other Rooms Living Room, Primary Bedroom, Bedroom 2, Bedroom 3, Kitchen, Family Room
Basement Daylight, Partial, Walkout Level, Rear Entrance, Partially Finished, Connecting Stairway
Interior
Interior Features Combination Dining/Living, Breakfast Area, Primary Bath(s), Window Treatments, Floor Plan - Traditional, Floor Plan - Open
Hot Water Natural Gas
Heating Forced Air
Cooling Central A/C
Equipment Refrigerator, Range Hood, Disposal, Dishwasher, Oven/Range - Electric
Fireplace N
Appliance Refrigerator, Range Hood, Disposal, Dishwasher, Oven/Range - Electric
Heat Source Natural Gas
Exterior
Exterior Feature Deck(s)
Parking Features Garage - Front Entry
Garage Spaces 2.0
Fence Privacy
Utilities Available Cable TV Available
Water Access N
Roof Type Asphalt
Accessibility None
Porch Deck(s)
Attached Garage 1
Total Parking Spaces 2
Garage Y
Building
Lot Description Backs to Trees
Story 3
Foundation Other
Sewer Public Sewer
Water Public
Architectural Style Traditional
Level or Stories 3
Additional Building Above Grade
Structure Type Dry Wall
New Construction N
Schools
High Schools Fauquier
School District Fauquier County Public Schools
Others
Senior Community No
Tax ID 6985-40-1597
Ownership Fee Simple
SqFt Source Assessor
Special Listing Condition Standard
Read Less
Want to know what your home might be worth? Contact us for a FREE valuation!

Our team is ready to help you sell your home for the highest possible price ASAP

Bought with Signe B Yates • Long & Foster Real Estate, Inc.






