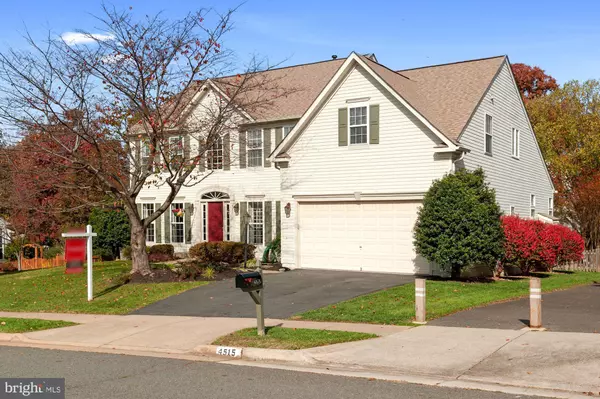$1,002,500
$949,000
5.6%For more information regarding the value of a property, please contact us for a free consultation.
4515 GASTON ST Chantilly, VA 20151
4 Beds
4 Baths
5,252 SqFt
Key Details
Sold Price $1,002,500
Property Type Single Family Home
Sub Type Detached
Listing Status Sold
Purchase Type For Sale
Square Footage 5,252 sqft
Price per Sqft $190
Subdivision Walney Road
MLS Listing ID VAFX2099948
Sold Date 03/01/23
Style Colonial
Bedrooms 4
Full Baths 3
Half Baths 1
HOA Fees $65/mo
HOA Y/N Y
Abv Grd Liv Area 3,442
Originating Board BRIGHT
Year Built 1999
Annual Tax Amount $9,894
Tax Year 2022
Lot Size 10,053 Sqft
Acres 0.23
Property Description
VALUE ALERT ON THIS RARELY AVAILABLE ESTATE HOME IN DESIRABLE WALNEY ROAD COMMUNITY: VA ASSUMEABLE LOAN AT A LOW 2.5% AVAILABLE TO BOTH VA AND NON-VA BUYERS! (DETAILS FOUND UNDER DOCUMENTATION SECTION & VIA LISTER)
NO DETAILS HAVE BEEN OVERLOOKED IN THIS GORGEOUS CENTER HALL COLONIAL, PRESENTING OVER 5,000 FINISHED SQUARE FEET OF SPACIOUS & SOPHISTICATED LIVING SPACE ON 3 FINISHED LEVELS, OFFERING THE MOST IDEAL LAYOUT FOR FAMILY ENJOYMENT & ENTERTAINING PLEASURES. THE TWO STORY FOYER OPENS TO VERY LARGE LIVING AND DINING ROOMS, WITH PRIVATE POWDER ROOM AND FORMAL OFFICE/LIBRARY WITH FRENCH DOOR ENTRY. ENTERTAIN IN STYLE FROM THE THE OPEN AND EXPANSIVE GOURMET KITCHEN, FEATURING WALK-IN PANTRY, GRANITE COUNTERTOPS, STAINLESS APPLIANCES, CUSTOM BACKSPLASH, GENEROUS CENTER ISLAND AND BREAKFAST BAR. THE FABULOUS SUNROOM ADDITION OFFERS BRIGHT AND CHEERFUL SPACE FOR INFORMAL FAMILY MEALS WITH ROOM FOR OVERSIZED TABLE. CUSTOMIZED LAUNDRY/MUD ROOM PROVIDES TONS OF STORAGE SPACE AND ALLOWS FOR EASY ACCESS TO THE 2 CAR GARAGE. TRANSITION COMFORTABLY TO THE WELL-PROPORTIONED GREAT ROOM BOASTING GAS FIREPLACE WITH MANTLE, VAULTED CEILINGS AND BACK STAIRS TO THE UPPER LEVEL. ENJOY GRILLING, DINING AL-FRESCO, OR ENTERTAINING FROM THE SECLUSION OF YOUR BEAUTIFUL REAR BRICKED PATIO SPACE WITH LOW VOLTAGE LIGHTING AND FABULOUS NATURAL BORDER OF MATURE TREES AND BUSHES, AS WELL AS FULL FENCING. THE UPPER LEVEL, ACCESSED VIA DUAL STAIRCASES, REVEALS A SUMPTUOUS PRIMARY SUITE, BOASTING A COMFORTABLE SITTING ROOM, ENORMOUS CUSTOM WALK-IN CLOSET WITH UNDER THE EAVES STORAGE, GENEROUS LINEN CLOSET AND SPA-INSPIRED LUXURY BATH. THREE ADDITONAL UPPER LEVEL BEDROOMS WITH UPDATED HALL BATH, AND ALL WITH WALK-IN CLOSETS, PROVIDE MORE THAN AMPLE ROOM FOR GROWING FAMILIES OR OVERNIGHT GUESTS. THE HIGHLY VERSATILE AND ENORMOUS WALK-OUT LOWER LEVEL SUGGESTS MULTI-FUNCTIONAL USE WITH THE GENEROUSLY PROPORTIONED RECREATION ROOM, BONUS ROOM AND FULL BATH - IDEAL SPACE FOR IN-LAWS, AU-PAIR OR TEENAGE BEDROOM. GIVE UP THE GYM MEMBERSHIP FOR THIS INCREDIBLE EXERCISE SPACE, ALSO PRESENTING TWO CUSTOM STORAGE AREAS. WITH AN ABUNDANCE OF STORAGE AND SPACE THROUGHOUT THIS HOME, IT IS EASY TO ENVISION NEVER HAVING TO MOVE AGAIN! UPDATES GALORE TO INCLUDE NEWER ROOF, HVAC, HWH, HARDWOOD FLOORING, PAINT, DRIVEWAY, LIGHTING, FLOORING & MORE, THERE IS NOTHING TO DO BUT MOVE RIGHT IN! LOCATION PERKS AS WELL - 5 MIN NRO, 30 MIN CIA, 35 MIN PENTAGON, 15 MIN DULLES & SILVERLINE, 20 MIN AMAZON SERVICES HQ & GOOGLE, EASY DRIVE TO LOUDON WINERIES & BREWERIES, WALK TO TRAILS OF ELLANOR LAWRENCE FCPA PARK, AND ENJOY PROXIMITY TO WEGMANS, SHOPS, SCHOOLS & EATERIES. CUL-DE-SAC LOCATION, STUNNING LOT IN BEAUTIFUL COMMUNITY MAKES THIS GRAND HOME A TRUE "10". AVOID WAIT LIST WITH THE ADDED BENEFIT OF COVETED GREENBRIAR POOL MEMBERSHIP!
Location
State VA
County Fairfax
Zoning 302
Rooms
Other Rooms Living Room, Dining Room, Primary Bedroom, Bedroom 2, Bedroom 3, Bedroom 4, Kitchen, Family Room, Den, Exercise Room, Recreation Room, Bathroom 2, Bathroom 3, Bonus Room, Primary Bathroom
Basement Full, Fully Finished, Outside Entrance, Rear Entrance, Walkout Stairs, Windows, Shelving
Interior
Interior Features Breakfast Area, Dining Area, Family Room Off Kitchen, Kitchen - Island, Kitchen - Table Space, Wood Floors, Additional Stairway, Attic, Built-Ins, Carpet, Ceiling Fan(s), Chair Railings, Crown Moldings, Floor Plan - Open, Formal/Separate Dining Room, Kitchen - Eat-In, Kitchen - Gourmet, Pantry, Primary Bath(s), Recessed Lighting, Soaking Tub, Tub Shower, Upgraded Countertops, Walk-in Closet(s), WhirlPool/HotTub, Window Treatments
Hot Water Natural Gas
Heating Forced Air, Programmable Thermostat, Zoned
Cooling Central A/C, Ceiling Fan(s), Programmable Thermostat, Zoned
Flooring Carpet, Hardwood, Ceramic Tile
Fireplaces Number 1
Fireplaces Type Mantel(s), Fireplace - Glass Doors, Stone
Equipment Dishwasher, Disposal, Dryer, Exhaust Fan, Icemaker, Oven/Range - Gas, Refrigerator, Washer, Built-In Microwave, Humidifier, Stainless Steel Appliances
Fireplace Y
Window Features Bay/Bow,Screens
Appliance Dishwasher, Disposal, Dryer, Exhaust Fan, Icemaker, Oven/Range - Gas, Refrigerator, Washer, Built-In Microwave, Humidifier, Stainless Steel Appliances
Heat Source Natural Gas
Laundry Main Floor
Exterior
Exterior Feature Patio(s)
Parking Features Built In, Garage Door Opener, Inside Access, Garage - Front Entry
Garage Spaces 2.0
Amenities Available Basketball Courts, Bike Trail, Common Grounds, Jog/Walk Path, Tot Lots/Playground
Water Access N
Roof Type Shingle
Accessibility None
Porch Patio(s)
Attached Garage 2
Total Parking Spaces 2
Garage Y
Building
Lot Description Corner, Backs to Trees, Cul-de-sac, Landscaping
Story 3
Foundation Other
Sewer Public Sewer
Water Public
Architectural Style Colonial
Level or Stories 3
Additional Building Above Grade, Below Grade
Structure Type Cathedral Ceilings,2 Story Ceilings,Vaulted Ceilings,Tray Ceilings
New Construction N
Schools
Elementary Schools Brookfield
Middle Schools Franklin
High Schools Chantilly
School District Fairfax County Public Schools
Others
HOA Fee Include Snow Removal,Trash,Common Area Maintenance,Management,Insurance
Senior Community No
Tax ID 0442 20 0082
Ownership Fee Simple
SqFt Source Assessor
Special Listing Condition Standard
Read Less
Want to know what your home might be worth? Contact us for a FREE valuation!

Our team is ready to help you sell your home for the highest possible price ASAP

Bought with John S McCambridge • Samson Properties






