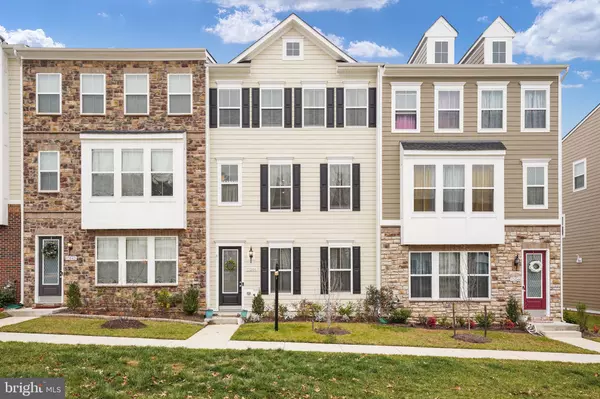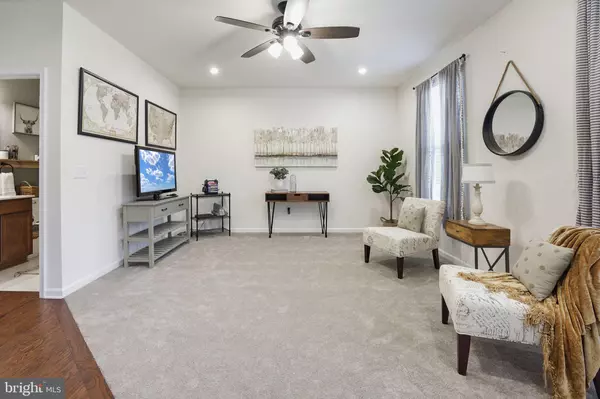$567,500
$575,000
1.3%For more information regarding the value of a property, please contact us for a free consultation.
13044 JESSICA GROVE PL Woodbridge, VA 22192
3 Beds
4 Baths
2,356 SqFt
Key Details
Sold Price $567,500
Property Type Townhouse
Sub Type Interior Row/Townhouse
Listing Status Sold
Purchase Type For Sale
Square Footage 2,356 sqft
Price per Sqft $240
Subdivision County Center
MLS Listing ID VAPW2042350
Sold Date 03/03/23
Style Transitional
Bedrooms 3
Full Baths 3
Half Baths 1
HOA Fees $107/mo
HOA Y/N Y
Abv Grd Liv Area 1,936
Originating Board BRIGHT
Year Built 2020
Annual Tax Amount $5,879
Tax Year 2022
Lot Size 1,860 Sqft
Acres 0.04
Property Description
Have you been looking for a home that has a newer roof, windows, appliances, and more? This luxurious Transitional Townhome boasts a gorgeous Gourmet Kitchen, upgraded Spa Primary Bathroom, and stylish custom painting throughout. There are three bedrooms and 3.5 bathrooms in this two-year-old home, as well as a fully finished basement that is accessible from the entrance level. A warm, spacious feeling greets you as soon as you enter this home. It has a 9+ foot ceiling, recessed lighting, and hardwood floors. A gourmet kitchen with large sink, double ovens, a butler's pantry with glass cabinet doors, and a huge island are a few of the upgrades in the kitchen. In the primary bedroom there are 2 walk-in closets and a custom barn door that leads into the spa bathroom. There is an upgraded 12x12 tiled shower with a seat, double sinks, and private water closet. Adding a personal touch to this house, there are custom-updated bathrooms, accent walls and custom painted bedrooms. On the bedroom level, there is a laundry room with enough space for a storage cabinet. Also, it features a full bath off the rec room, which could serve as an office or a children's living room. Mobile apps allow you to operate the garage door from your mobile device, a bonus feature of the 2 car garage that is also oversized with tons of storage. There is also ample parking on the street in the front and the home is located on a quiet cul-de-sac. In addition to a transferable warranty for the structure, this property has SmartComm built-in WiFi on the top floor. Several other options and upgrades are available for you to see. This home has a very convenient overall location and access to local amenities in the county. Sellers offering VA Assumable Loan with rate of 2.87%. Get your tour scheduled today!
Location
State VA
County Prince William
Zoning R6
Rooms
Other Rooms Living Room, Dining Room, Kitchen, Laundry, Recreation Room
Basement Front Entrance, Fully Finished, Garage Access
Interior
Interior Features Butlers Pantry, Ceiling Fan(s), Combination Kitchen/Dining, Combination Kitchen/Living, Dining Area, Family Room Off Kitchen, Floor Plan - Open, Kitchen - Gourmet, Kitchen - Island, Pantry, Recessed Lighting, Wet/Dry Bar, Wood Floors
Hot Water Electric
Heating Forced Air
Cooling Central A/C
Flooring Carpet, Ceramic Tile, Hardwood
Fireplaces Number 1
Fireplaces Type Gas/Propane, Mantel(s)
Equipment Built-In Microwave, Cooktop, Dishwasher, Disposal, Exhaust Fan, Oven - Double, Oven - Wall, Refrigerator, Stainless Steel Appliances, Oven/Range - Gas
Furnishings No
Fireplace Y
Appliance Built-In Microwave, Cooktop, Dishwasher, Disposal, Exhaust Fan, Oven - Double, Oven - Wall, Refrigerator, Stainless Steel Appliances, Oven/Range - Gas
Heat Source Electric
Laundry Upper Floor, Hookup
Exterior
Exterior Feature Deck(s)
Parking Features Basement Garage, Garage - Rear Entry, Garage Door Opener, Inside Access
Garage Spaces 4.0
Amenities Available Tot Lots/Playground
Water Access N
View Pond, Trees/Woods
Accessibility None
Porch Deck(s)
Attached Garage 2
Total Parking Spaces 4
Garage Y
Building
Lot Description Backs - Open Common Area
Story 3
Foundation Concrete Perimeter, Slab
Sewer Public Septic
Water Public
Architectural Style Transitional
Level or Stories 3
Additional Building Above Grade, Below Grade
Structure Type Dry Wall,9'+ Ceilings
New Construction N
Schools
Elementary Schools Penn
Middle Schools Beville
High Schools Charles J. Colgan Senior
School District Prince William County Public Schools
Others
HOA Fee Include Common Area Maintenance,Road Maintenance,Snow Removal,Trash
Senior Community No
Tax ID 8093-81-6347
Ownership Fee Simple
SqFt Source Assessor
Acceptable Financing Cash, Conventional, FHA, USDA, VA, VHDA
Listing Terms Cash, Conventional, FHA, USDA, VA, VHDA
Financing Cash,Conventional,FHA,USDA,VA,VHDA
Special Listing Condition Standard
Read Less
Want to know what your home might be worth? Contact us for a FREE valuation!

Our team is ready to help you sell your home for the highest possible price ASAP

Bought with Cheryl C Spangler • EXP Realty, LLC






