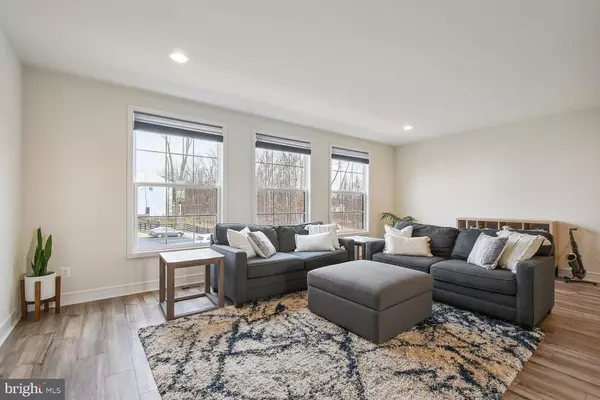$779,900
$779,999
For more information regarding the value of a property, please contact us for a free consultation.
42283 MAKINTOSH FARM TER Chantilly, VA 20152
4 Beds
4 Baths
2,820 SqFt
Key Details
Sold Price $779,900
Property Type Townhouse
Sub Type Interior Row/Townhouse
Listing Status Sold
Purchase Type For Sale
Square Footage 2,820 sqft
Price per Sqft $276
Subdivision Prosperity Plains
MLS Listing ID VALO2043244
Sold Date 03/10/23
Style Other
Bedrooms 4
Full Baths 3
Half Baths 1
HOA Fees $190/mo
HOA Y/N Y
Abv Grd Liv Area 2,820
Originating Board BRIGHT
Year Built 2021
Annual Tax Amount $6,151
Tax Year 2022
Lot Size 2,178 Sqft
Acres 0.05
Property Description
Better than new, this townhouse in Prosperity Plains is less than 18 months young. If you missed the opportunity to build, here is your chance to get a move-in ready, custom designed and beautifully appointed HOLT Model without the new construction price. Absolutely Adorable Three Level, Two Car Garage Townhome with Over 2,800 square feet of Luxurious Living Space, Open Style Living Room, Kitchen, Dining Room Combo. TONS OF UPGRADES and a Warm Custom Welcome Entryway! This Home Has So Much to Offer Featuring: Three Large Bedrooms, Master bedroom with Ceiling Fan and Large walk-in closet, Three Full Baths, and One Half Bath. Beautiful LVP Floors throughout the lower and main level, Oak Stairs and Carpeted upper level. Lots of Recessed Lighting, Modern Light Fixtures and Classy Custom Blinds. 9 foot ceilings on the Main and Upper Levels. Home has been Freshly Painted. The lower level features a Spacious Walkout Rec Room/4th bedroom/Office with 12 foot Ceilings, Walk in Closet and a Full Bath. Bathroom includes subway tile, upgraded ceramic tile floors and matching Raised Panel Shaker Maple double Vanity Cabinets as in the kitchen. The main floor features the Extended Gourmet Kitchen with Upgraded Stainless Steel appliance package and Extended 10ft Island with storage and upgraded Farmhouse Sink. High End Designer Raised Panel Shaker Maple and painted Cabinets, Quartz Countertops and white Herringbone Backsplash (extended to the top of the cabinets). The upper level features upgraded bathrooms with matching Quartz Countertops, and Raised Panel Shaker Maple Vanity Cabinets as in the kitchen. The large Master Bathroom includes a Double Vanity and Artsy AT31 Studio Carrara tile from floor to ceiling in the shower and a frame-less shower door. The full bath includes a single vanity, subway tile, and upgraded ceramic tile floors. And the list goes on!!! This HOME is backing to pond/tree view, front is also not directly facing other homes, and there is additional parking in the front. Next to the playground, walking trail and Liberty Elementary school. This community features three kids play areas, clubhouse, fitness center, salt water pool, and walking trails. HOA Covers all Lawn Maintenance (mowing, mulching, trimming, etc.). This home is an Absolute Gem and won't be on the market for very long!!!
Location
State VA
County Loudoun
Zoning R8
Rooms
Basement Daylight, Full, Front Entrance, Fully Finished, Outside Entrance, Rear Entrance, Walkout Level
Main Level Bedrooms 4
Interior
Interior Features Breakfast Area, Carpet, Ceiling Fan(s), Combination Kitchen/Dining, Dining Area, Kitchen - Country, Kitchen - Gourmet, Kitchen - Island, Kitchen - Table Space, Pantry, Other, Wood Floors, Walk-in Closet(s), Cedar Closet(s), Entry Level Bedroom, Family Room Off Kitchen, Recessed Lighting, Tub Shower, Window Treatments
Hot Water 60+ Gallon Tank, Natural Gas
Heating Central, Ceiling
Cooling Ceiling Fan(s), Central A/C
Flooring Carpet, Ceramic Tile, Engineered Wood, Wood
Equipment Built-In Microwave, Cooktop, Cooktop - Down Draft, Dishwasher, Disposal, Dryer, Icemaker, Oven - Double, Oven - Wall, Refrigerator, Washer
Appliance Built-In Microwave, Cooktop, Cooktop - Down Draft, Dishwasher, Disposal, Dryer, Icemaker, Oven - Double, Oven - Wall, Refrigerator, Washer
Heat Source Natural Gas
Exterior
Parking Features Garage - Front Entry
Garage Spaces 2.0
Amenities Available Common Grounds, Jog/Walk Path, Pool - Outdoor, Tot Lots/Playground
Water Access N
Accessibility None
Attached Garage 2
Total Parking Spaces 2
Garage Y
Building
Story 3
Foundation Concrete Perimeter
Sewer Public Sewer
Water Public
Architectural Style Other
Level or Stories 3
Additional Building Above Grade, Below Grade
Structure Type 9'+ Ceilings
New Construction N
Schools
School District Loudoun County Public Schools
Others
HOA Fee Include Management,Pool(s),Reserve Funds,Road Maintenance,Snow Removal,Trash,Lawn Maintenance,Common Area Maintenance
Senior Community No
Tax ID 206298323000
Ownership Fee Simple
SqFt Source Assessor
Special Listing Condition Standard
Read Less
Want to know what your home might be worth? Contact us for a FREE valuation!

Our team is ready to help you sell your home for the highest possible price ASAP

Bought with Mayura G Gupte • Realty2U Inc.






