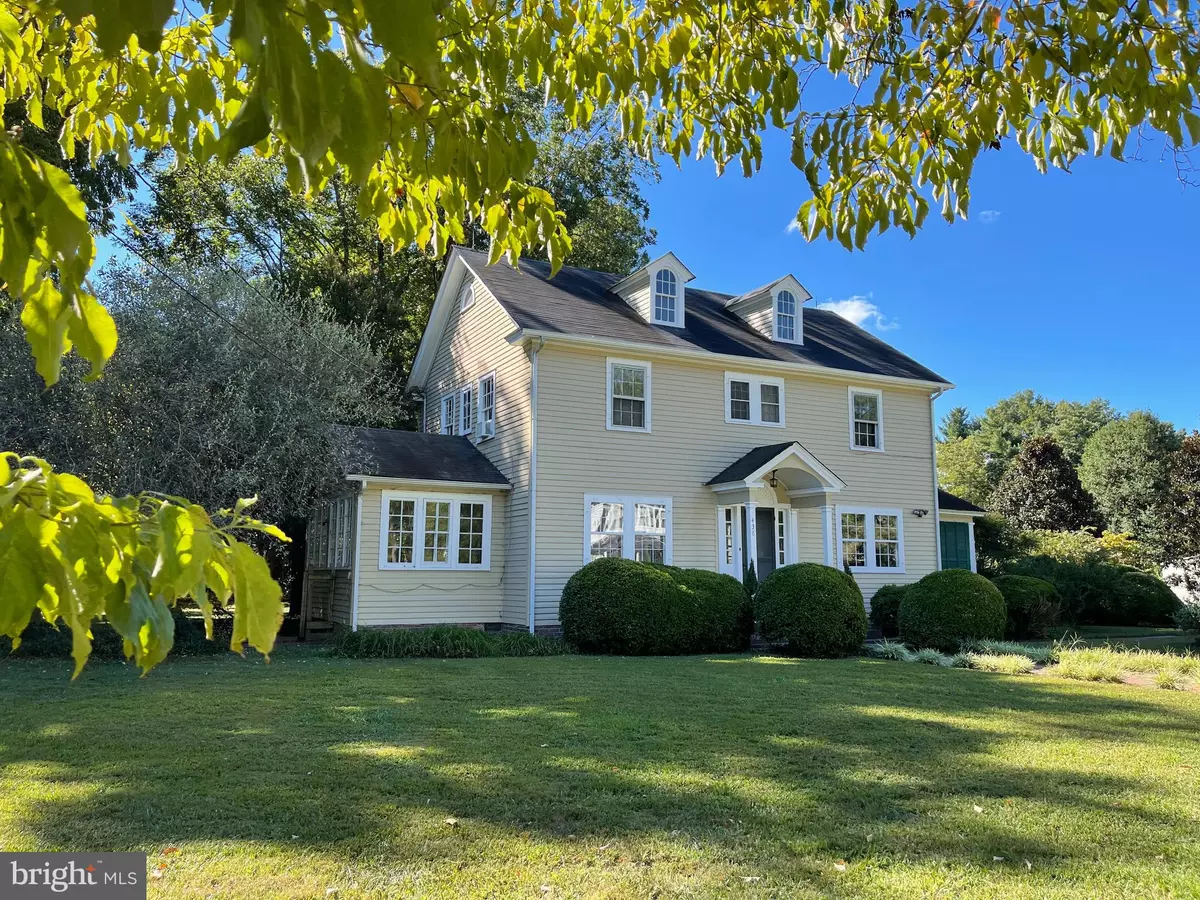$315,000
$385,000
18.2%For more information regarding the value of a property, please contact us for a free consultation.
438 PRINCE ST Tappahannock, VA 22560
3 Beds
3 Baths
2,114 SqFt
Key Details
Sold Price $315,000
Property Type Single Family Home
Sub Type Detached
Listing Status Sold
Purchase Type For Sale
Square Footage 2,114 sqft
Price per Sqft $149
Subdivision None Available
MLS Listing ID VAES2000310
Sold Date 03/06/23
Style Colonial,Federal,Georgian,Traditional
Bedrooms 3
Full Baths 2
Half Baths 1
HOA Y/N N
Abv Grd Liv Area 2,114
Originating Board BRIGHT
Year Built 1930
Annual Tax Amount $1,390
Tax Year 2021
Lot Size 0.870 Acres
Acres 0.87
Property Description
This gracious traditional home, located on one of the loveliest streets in Tappahannock, was built to last. Property exudes classic, traditional charm in a serene and remote setting. A leisurely walk to the Rappahannock River, NN Burger, The Essex Inn, and every other amenity available nearby. Interior features include wood floors throughout, lovely entrance foyer, walnut staircase, formal dining room, spacious living room, sunroom, charming kitchen, screened porch, master ensuite, floored attic, dry basement and so much more. Beautifully landscaped grounds feature a fully fenced back yard which extends to the next block. Rear access to the property is by gated entrance with ample room to add an in-ground swimming pool or build a garage / guest house. A truly Parklike setting includes towering magnolias, ancient pecan and chestnut trees, mature English boxwood, rivers of daffodils, borders brimming with peonies, iris, lily of the valley and other garden charmers. Convenient to Richmond, Dahlgren, Fredericksburg, the Northern Neck, and Williamsburg. A truly rare offering and Must See! A treasure in Tappahannock!
Location
State VA
County Essex
Zoning SFR
Rooms
Basement Interior Access, Partial
Interior
Interior Features Attic, Built-Ins, Ceiling Fan(s), Crown Moldings, Floor Plan - Traditional, Formal/Separate Dining Room, Kitchen - Eat-In, Kitchen - Table Space, Pantry, Primary Bath(s), Tub Shower, Wood Floors
Hot Water Electric
Heating Radiator
Cooling Window Unit(s)
Flooring Hardwood
Fireplaces Number 1
Fireplaces Type Brick, Mantel(s)
Equipment Dryer, Oven - Single, Oven/Range - Electric, Range Hood, Refrigerator, Stove, Washer, Water Heater
Fireplace Y
Window Features Double Hung,Wood Frame
Appliance Dryer, Oven - Single, Oven/Range - Electric, Range Hood, Refrigerator, Stove, Washer, Water Heater
Heat Source Oil
Laundry Basement
Exterior
Exterior Feature Porch(es), Brick, Screened, Roof
Fence Wire, Wood, Other
Water Access N
View Scenic Vista, Panoramic, Garden/Lawn
Roof Type Asphalt,Shingle
Accessibility 36\"+ wide Halls, 2+ Access Exits, 32\"+ wide Doors, Doors - Swing In, Grab Bars Mod
Porch Porch(es), Brick, Screened, Roof
Garage N
Building
Lot Description Backs to Trees, Front Yard, Landscaping, Level, Private, Rear Yard, Secluded, Other
Story 2.5
Foundation Block, Permanent
Sewer Public Sewer
Water Public
Architectural Style Colonial, Federal, Georgian, Traditional
Level or Stories 2.5
Additional Building Above Grade, Below Grade
Structure Type Plaster Walls
New Construction N
Schools
Elementary Schools Tappahannock
Middle Schools Essex
High Schools Essex
School District Essex County Public Schools
Others
Pets Allowed Y
Senior Community No
Tax ID 32-B-14-D-6
Ownership Fee Simple
SqFt Source Estimated
Acceptable Financing Cash, Conventional
Horse Property N
Listing Terms Cash, Conventional
Financing Cash,Conventional
Special Listing Condition Standard
Pets Allowed Cats OK, Dogs OK
Read Less
Want to know what your home might be worth? Contact us for a FREE valuation!

Our team is ready to help you sell your home for the highest possible price ASAP

Bought with Pamela M Scavongelli • Samson Properties







