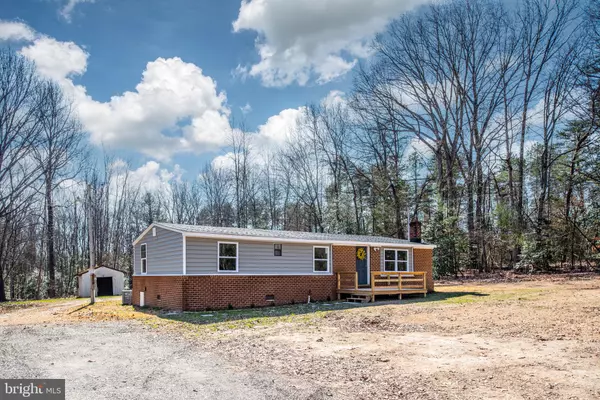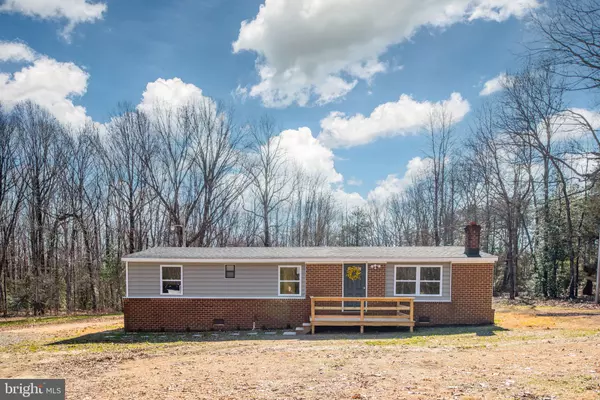$205,000
$199,900
2.6%For more information regarding the value of a property, please contact us for a free consultation.
3027 SUPPLY RD Caret, VA 22436
3 Beds
2 Baths
1,372 SqFt
Key Details
Sold Price $205,000
Property Type Single Family Home
Sub Type Detached
Listing Status Sold
Purchase Type For Sale
Square Footage 1,372 sqft
Price per Sqft $149
Subdivision None Available
MLS Listing ID VAES2000376
Sold Date 04/12/23
Style Ranch/Rambler
Bedrooms 3
Full Baths 2
HOA Y/N N
Abv Grd Liv Area 1,372
Originating Board BRIGHT
Year Built 1989
Annual Tax Amount $478
Tax Year 2021
Lot Size 1.100 Acres
Acres 1.1
Property Description
Lovely move in ready home on one acre and no HOA! Just minutes from Port Royal, offering easy commutes to Dahlgren, Fredericksburg and Maryland! Recent renovations include new kitchen cabinets and counters, fully remodeled bathrooms, new HVAC, ductwork, hot water heater, new flooring, new doors, new trim and fresh paint throughout, exterior wrapping, new front porch and rear steps! Additional previous updates include roof, vinyl siding, windows! Spacious living room greets you home! Brick accent wall has flue opening for wood burning stove. Gorgeous new flooring throughout home! Open floor plan flows effortlessly from the living room to the generous dining and kitchen areas! Perfect for entertaining, but there's more! Enjoy the wonderful sun filled family room with gorgeous views of the spacious back yard! Primary bedroom has spacious closet and fully updated private bath! Updated hall bathroom has custom vanity and new tub shower! New large front porch so you can enjoy the evening sun sets! 14x19 shed with concrete floor ready for your future projects! Nice level lot backing to mature trees! Enjoy the sounds of nature! Don't miss out on this opportunity, call for a showing today!
Location
State VA
County Essex
Zoning A1
Rooms
Other Rooms Living Room, Dining Room, Primary Bedroom, Bedroom 2, Bedroom 3, Kitchen, Family Room, Primary Bathroom
Main Level Bedrooms 3
Interior
Interior Features Floor Plan - Open, Stall Shower, Walk-in Closet(s), Tub Shower
Hot Water Electric
Heating Heat Pump(s)
Cooling Central A/C, Heat Pump(s)
Equipment Built-In Microwave, Dishwasher, Oven/Range - Electric, Refrigerator, Washer, Dryer - Electric
Appliance Built-In Microwave, Dishwasher, Oven/Range - Electric, Refrigerator, Washer, Dryer - Electric
Heat Source Electric
Exterior
Water Access N
View Trees/Woods
Accessibility None
Garage N
Building
Lot Description Backs to Trees, Level, Partly Wooded
Story 1
Foundation Crawl Space
Sewer Septic Exists
Water Well
Architectural Style Ranch/Rambler
Level or Stories 1
Additional Building Above Grade
New Construction N
Schools
School District Essex County Public Schools
Others
Senior Community No
Tax ID 3-31C AND 3-31E
Ownership Fee Simple
SqFt Source Estimated
Special Listing Condition Standard
Read Less
Want to know what your home might be worth? Contact us for a FREE valuation!

Our team is ready to help you sell your home for the highest possible price ASAP

Bought with Kathleen McBeth Boswell • EXIT Realty Expertise







