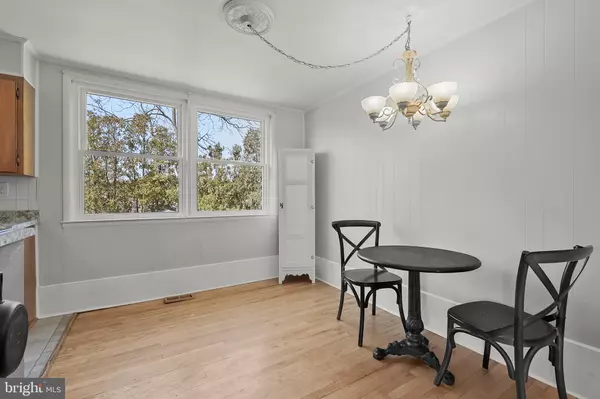$375,000
$375,000
For more information regarding the value of a property, please contact us for a free consultation.
7718 CARTER RD Sykesville, MD 21784
3 Beds
2 Baths
1,512 SqFt
Key Details
Sold Price $375,000
Property Type Single Family Home
Sub Type Detached
Listing Status Sold
Purchase Type For Sale
Square Footage 1,512 sqft
Price per Sqft $248
Subdivision None Available
MLS Listing ID MDCR2012910
Sold Date 04/13/23
Style Ranch/Rambler
Bedrooms 3
Full Baths 2
HOA Y/N N
Abv Grd Liv Area 912
Originating Board BRIGHT
Year Built 1955
Annual Tax Amount $4,596
Tax Year 2023
Lot Size 0.339 Acres
Acres 0.34
Property Description
Fall in love with this charming three bedroom rancher just minutes from downtown Historic Sykesville with sun-filled windows, a neutral color palette and hardwood floors. The main level features a large front living room and a dining room with crown molding. Prepare your favorite meals in the kitchen that is fully equipped with an electric cooktop, oven, French door style refrigerator, a dual sink and a dishwasher. Off the kitchen, a breezeway leads to the one-car garage that offers plenty of storage. Down the hall, three bedrooms await and the primary full bathroom has a tile tub-shower. The lower level includes a recreation room, second full bathroom with a large walk-in shower, storage room and workshop. Enjoy spending time outside on the covered front porch or in the rear yard that has a storage shed and backs to trees. Excellent location and the peaceful, tranquil setting you have dreamed of! Brand new electric HVAC replaced in 2022.
Location
State MD
County Carroll
Zoning RESIDENTIAL
Direction Southeast
Rooms
Other Rooms Living Room, Dining Room, Primary Bedroom, Bedroom 2, Bedroom 3, Kitchen, Mud Room, Recreation Room, Storage Room, Workshop
Basement Connecting Stairway, Full, Heated, Improved, Interior Access, Partially Finished, Poured Concrete, Shelving, Windows, Workshop
Main Level Bedrooms 3
Interior
Interior Features Attic, Attic/House Fan, Ceiling Fan(s), Crown Moldings, Dining Area, Entry Level Bedroom, Recessed Lighting, Stall Shower, Tub Shower, Wood Floors
Hot Water Electric
Heating Heat Pump(s), Programmable Thermostat
Cooling Central A/C, Ceiling Fan(s), Programmable Thermostat
Flooring Ceramic Tile, Hardwood, Vinyl
Equipment Built-In Microwave, Cooktop, Dishwasher, Disposal, Dryer - Front Loading, Exhaust Fan, Oven - Single, Refrigerator, Washer, Water Heater
Fireplace N
Window Features Double Hung,Double Pane,Energy Efficient,Insulated,Screens,Vinyl Clad
Appliance Built-In Microwave, Cooktop, Dishwasher, Disposal, Dryer - Front Loading, Exhaust Fan, Oven - Single, Refrigerator, Washer, Water Heater
Heat Source Electric
Laundry Basement, Has Laundry, Dryer In Unit, Washer In Unit
Exterior
Exterior Feature Breezeway, Porch(es)
Parking Features Garage - Front Entry, Inside Access
Garage Spaces 4.0
Fence Partially
Water Access N
View Garden/Lawn, Trees/Woods
Roof Type Shingle
Accessibility Other
Porch Breezeway, Porch(es)
Attached Garage 1
Total Parking Spaces 4
Garage Y
Building
Lot Description Backs to Trees, Front Yard, Landscaping, Premium, Rear Yard, SideYard(s), Trees/Wooded
Story 2
Foundation Active Radon Mitigation, Slab
Sewer Public Sewer
Water Public
Architectural Style Ranch/Rambler
Level or Stories 2
Additional Building Above Grade, Below Grade
Structure Type Dry Wall,Paneled Walls
New Construction N
Schools
Elementary Schools Piney Ridge
Middle Schools Sykesville
High Schools Century
School District Carroll County Public Schools
Others
Senior Community No
Tax ID 0705047250
Ownership Fee Simple
SqFt Source Assessor
Security Features Main Entrance Lock,Smoke Detector
Special Listing Condition Standard
Read Less
Want to know what your home might be worth? Contact us for a FREE valuation!

Our team is ready to help you sell your home for the highest possible price ASAP

Bought with Kelly Ann Weddle • J&B Real Estate






