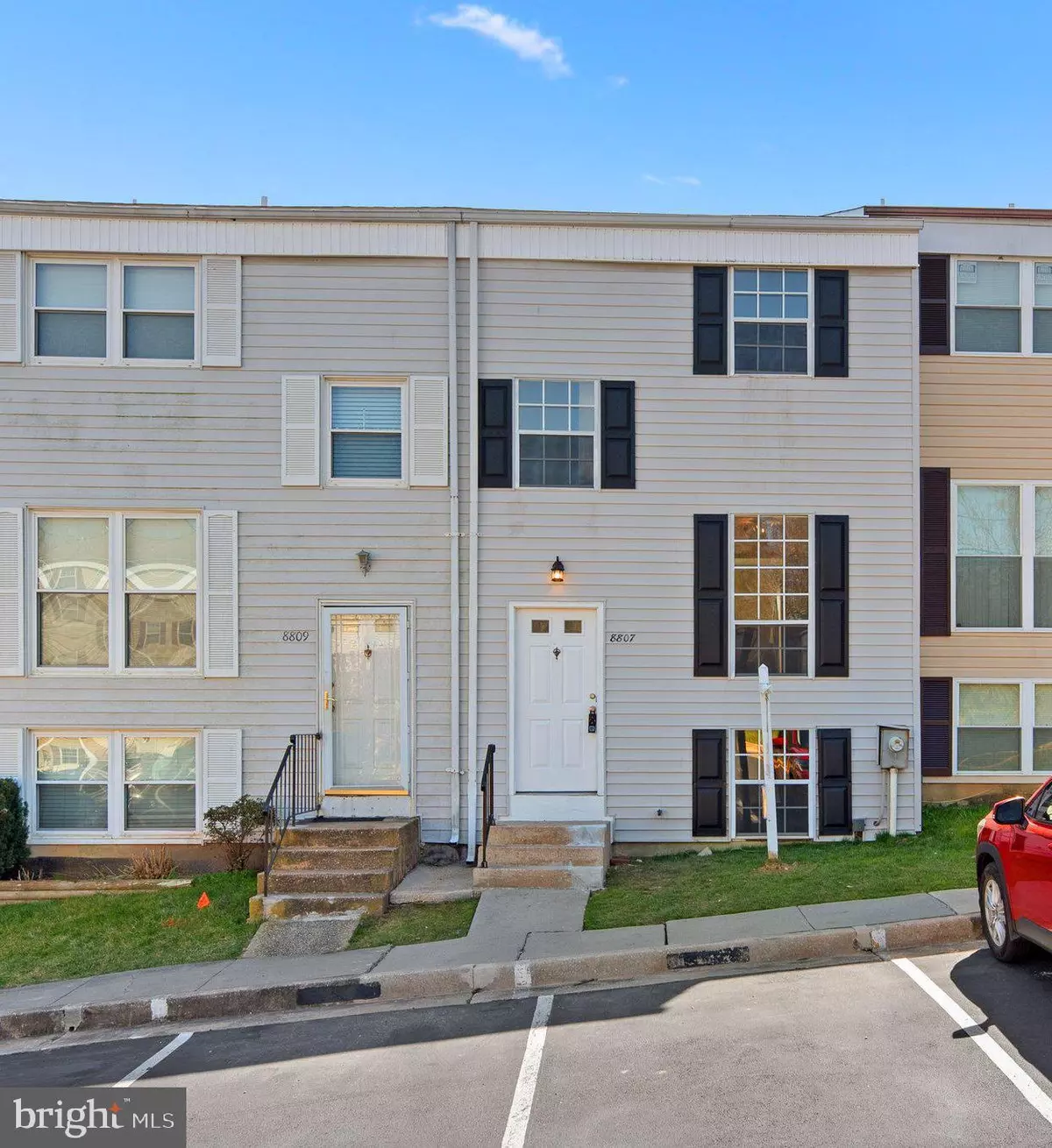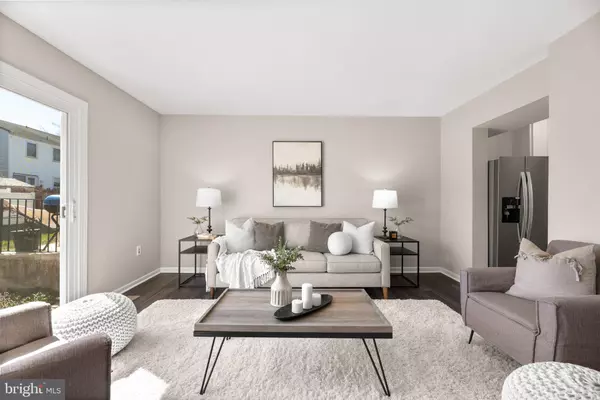$212,000
$195,000
8.7%For more information regarding the value of a property, please contact us for a free consultation.
8807 PENNSBURY PL Rosedale, MD 21237
2 Beds
2 Baths
1,240 SqFt
Key Details
Sold Price $212,000
Property Type Townhouse
Sub Type Interior Row/Townhouse
Listing Status Sold
Purchase Type For Sale
Square Footage 1,240 sqft
Price per Sqft $170
Subdivision Franklin Ridge Townhouse
MLS Listing ID MDBC2062364
Sold Date 04/20/23
Style Colonial
Bedrooms 2
Full Baths 1
Half Baths 1
HOA Fees $90/mo
HOA Y/N Y
Abv Grd Liv Area 992
Originating Board BRIGHT
Year Built 1979
Annual Tax Amount $2,441
Tax Year 2022
Lot Size 1,162 Sqft
Acres 0.03
Property Description
Step inside this fully renovated townhome to find over 1,240 square feet on 3 freshly painted levels in popular Franklin Ridge.A split foyer takes you up to the main level featuring new flooring, a front eat-in kitchen displaying granite counters, crisp Shaker style white cabinetry, track lighting, and new stainless steel appliances.At the end of the kitchen or hallway is a living room brightened by sliding glass doors stepping to a fenced backyard.Two bedrooms are found on the upper level with a full bath and multiple closets in the owner's bedroom.On the lower level is a family room or 3rd bedroom, as well as additional storage.Close to shopping, dining, and major commuter routes, a Community College, Franklin Square Hospital, and more!
Location
State MD
County Baltimore
Zoning RES
Rooms
Other Rooms Living Room, Primary Bedroom, Bedroom 2, Kitchen, Family Room
Basement Other
Interior
Interior Features Floor Plan - Open, Kitchen - Eat-In, Upgraded Countertops
Hot Water Electric
Heating Forced Air
Cooling Central A/C
Flooring Engineered Wood
Equipment Built-In Microwave, Dishwasher, Oven/Range - Electric, Refrigerator, Stainless Steel Appliances
Appliance Built-In Microwave, Dishwasher, Oven/Range - Electric, Refrigerator, Stainless Steel Appliances
Heat Source Natural Gas
Exterior
Exterior Feature Patio(s)
Fence Chain Link, Rear
Water Access N
Accessibility None
Porch Patio(s)
Garage N
Building
Story 2
Foundation Other
Sewer Public Sewer
Water Public
Architectural Style Colonial
Level or Stories 2
Additional Building Above Grade, Below Grade
Structure Type Dry Wall
New Construction N
Schools
Elementary Schools Shady Spring
Middle Schools Golden Ring
High Schools Overlea
School District Baltimore County Public Schools
Others
HOA Fee Include Common Area Maintenance,Management
Senior Community No
Tax ID 04141700008938
Ownership Fee Simple
SqFt Source Assessor
Security Features Main Entrance Lock
Special Listing Condition Standard
Read Less
Want to know what your home might be worth? Contact us for a FREE valuation!

Our team is ready to help you sell your home for the highest possible price ASAP

Bought with Faith Gichura • Taylor Properties






