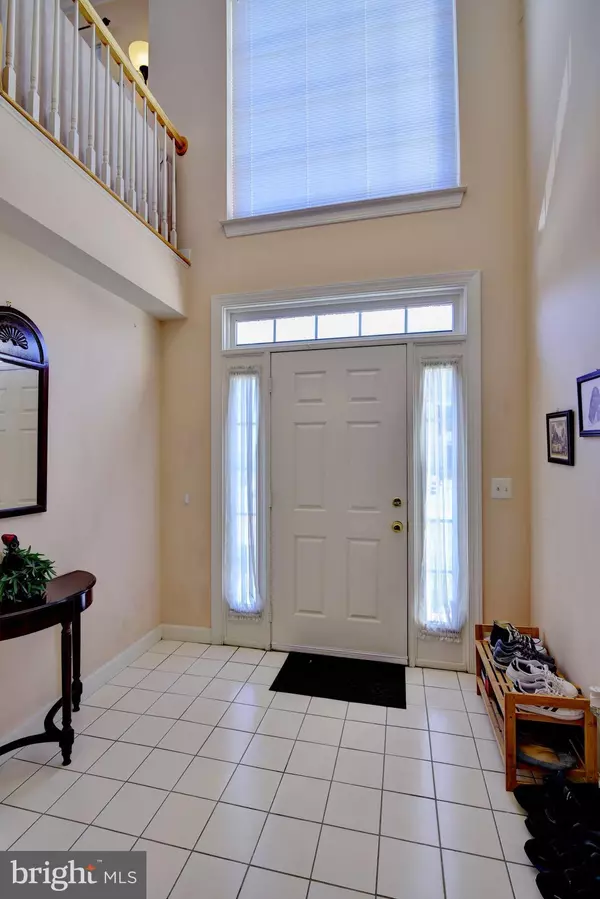$465,000
$448,000
3.8%For more information regarding the value of a property, please contact us for a free consultation.
14139 MADRIGAL DR Woodbridge, VA 22193
3 Beds
4 Baths
2,040 SqFt
Key Details
Sold Price $465,000
Property Type Townhouse
Sub Type End of Row/Townhouse
Listing Status Sold
Purchase Type For Sale
Square Footage 2,040 sqft
Price per Sqft $227
Subdivision Prince William Commons
MLS Listing ID VAPW2045746
Sold Date 04/19/23
Style Colonial
Bedrooms 3
Full Baths 2
Half Baths 2
HOA Fees $143/mo
HOA Y/N Y
Abv Grd Liv Area 1,602
Originating Board BRIGHT
Year Built 1997
Annual Tax Amount $4,370
Tax Year 2022
Lot Size 2,840 Sqft
Acres 0.07
Property Description
This beautiful 3 Bedroom & 4 Bathroom (2 Full,2 Half) End-Unit Townhome has everything you could imagine!It features hardwood laminate flooring throughout, lower level has fireplace with access to fenced yard, main level has a large eat in kitchen with island, quartz countertops, 42 in cabinets and a spacious bump out with access to the large deck. Primary bedroom located on the upper level is very spacious with walk-in closet and large windows that allows lots of natural light; master bathroom has dual vanity, separate shower and jetted garden tub. All of this conveniently located just minutes away from Potomac Mills and walking distance to school, bus stops, and additional shopping.
Location
State VA
County Prince William
Zoning R16
Rooms
Basement Daylight, Full, Front Entrance, Walkout Level
Interior
Interior Features Breakfast Area, Ceiling Fan(s), Combination Dining/Living, Kitchen - Island, Primary Bath(s), Soaking Tub
Hot Water Electric
Heating Forced Air
Cooling Central A/C
Fireplaces Number 1
Equipment Built-In Microwave, Dishwasher, Disposal, Dryer, Oven/Range - Gas, Refrigerator, Washer, Water Heater
Appliance Built-In Microwave, Dishwasher, Disposal, Dryer, Oven/Range - Gas, Refrigerator, Washer, Water Heater
Heat Source Natural Gas
Exterior
Parking Features Garage - Front Entry, Garage Door Opener
Garage Spaces 1.0
Amenities Available Club House, Common Grounds, Pool - Outdoor, Swimming Pool, Tennis Courts, Tot Lots/Playground, Basketball Courts
Water Access N
Accessibility 32\"+ wide Doors
Attached Garage 1
Total Parking Spaces 1
Garage Y
Building
Story 3
Foundation Slab
Sewer Public Sewer
Water Public
Architectural Style Colonial
Level or Stories 3
Additional Building Above Grade, Below Grade
New Construction N
Schools
School District Prince William County Public Schools
Others
HOA Fee Include Common Area Maintenance,Management,Pool(s),Reserve Funds,Snow Removal
Senior Community No
Tax ID 8292-01-5443
Ownership Fee Simple
SqFt Source Assessor
Special Listing Condition Standard
Read Less
Want to know what your home might be worth? Contact us for a FREE valuation!

Our team is ready to help you sell your home for the highest possible price ASAP

Bought with Yony Kifle • KW Metro Center






