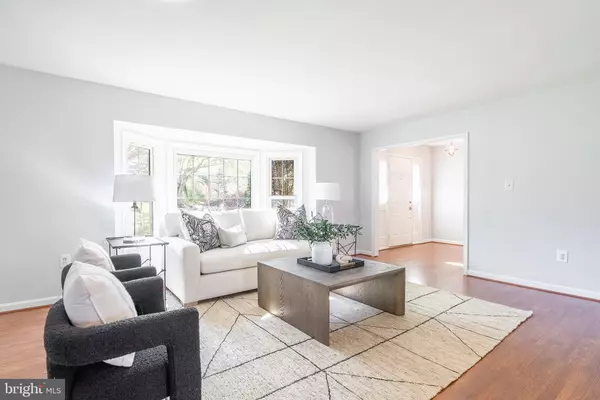$745,000
$720,000
3.5%For more information regarding the value of a property, please contact us for a free consultation.
3196 RIVANNA CT Woodbridge, VA 22192
6 Beds
4 Baths
3,720 SqFt
Key Details
Sold Price $745,000
Property Type Single Family Home
Sub Type Detached
Listing Status Sold
Purchase Type For Sale
Square Footage 3,720 sqft
Price per Sqft $200
Subdivision Lake Ridge Lynnwood
MLS Listing ID VAPW2047832
Sold Date 04/24/23
Style Contemporary
Bedrooms 6
Full Baths 3
Half Baths 1
HOA Fees $63/qua
HOA Y/N Y
Abv Grd Liv Area 2,408
Originating Board BRIGHT
Year Built 1987
Annual Tax Amount $6,477
Tax Year 2021
Lot Size 0.344 Acres
Acres 0.34
Property Description
DEADLINE SET FOR TUESDAY (04/04/2023) 6:00 PM!!
Welcome to this stunning single family home in the desirable Lynnwood section of the Lake Ridge community. With 6 bedrooms and 3.5 bathrooms, this beautifully maintained home offers plenty of space for family and guests.
As you enter, you'll be greeted by the warm glow of the hardwood floors in the spacious living room and dining room. The open concept kitchen is an entertainer's dream, featuring two pantry areas, double sinks, a large island with a sink and disposal, and gas hook-ups already installed behind the electric oven.
The cozy gas fireplace (Inspected in 2022) recreation room off the kitchen area is perfect for relaxing after a long day. Upstairs, you'll find four large bedrooms and two full bathrooms, providing ample space for everyone.
Downstairs, the fully finished basement boasts two additional bedrooms, a full bathroom with heated floor, and a wet-bar area that leads to a secondary recreation room, perfect for hosting guests or enjoying quality time with family.
The spacious 2 level deck has a screened in porch just off the kitchen, a full sun section (perfect for enjoying the lazy afternoon sun and peaceful sunsets). Stairs lead you down to the newly hard-scaped walk out basement which gives you access to a beautiful, private nature reserve.
Home Utility details: newer refrigerator (2018-ext warranty), microwave (2016)...furnace (2021-ext warranty), A/C (2018), UV Air filtration system (2021), Humidifier (2021) Whole home Air Duct Cleaning (late 2022) Water Heater (2018-ext warranty)...dryer (2019-ext warranty), washer (2014-ext warranty)
Roof (Architectural shingled)and vinyl wrapped exterior trim (2016), Triple pane windows (2008-50 yr warranty), Insulated garage doors, Clog free gutters w/lifetime warranty.
Just minutes to commuter lots and VRE! Close to shopping, restaurants, golf, marinas, and many other exciting lifestyle activities.
This home is truly a gem, with beautiful finishes, ample space, and a great location in the highly sought-after Lake Ridge community. Don't miss the opportunity to make this entertainers dream home yours!
Location
State VA
County Prince William
Zoning R2
Rooms
Basement Full, Walkout Level, Daylight, Full, Rear Entrance, Windows
Interior
Interior Features Attic/House Fan, Attic/House Fan, Bar, Breakfast Area, Ceiling Fan(s), Dining Area, Family Room Off Kitchen, Kitchen - Gourmet, Kitchen - Island, Pantry, Recessed Lighting, Wet/Dry Bar
Hot Water Electric
Heating Forced Air
Cooling Central A/C
Flooring Carpet, Heated, Tile/Brick
Fireplaces Number 1
Fireplaces Type Gas/Propane
Equipment Built-In Microwave, Dishwasher, Disposal, Exhaust Fan, Icemaker, Microwave, Oven - Double, Refrigerator, Stainless Steel Appliances, Water Heater
Fireplace Y
Window Features Triple Pane
Appliance Built-In Microwave, Dishwasher, Disposal, Exhaust Fan, Icemaker, Microwave, Oven - Double, Refrigerator, Stainless Steel Appliances, Water Heater
Heat Source Natural Gas
Exterior
Exterior Feature Balcony, Deck(s), Enclosed, Patio(s), Porch(es), Screened
Parking Features Covered Parking, Garage - Side Entry, Garage Door Opener, Oversized, Inside Access
Garage Spaces 2.0
Water Access Y
Accessibility None
Porch Balcony, Deck(s), Enclosed, Patio(s), Porch(es), Screened
Attached Garage 2
Total Parking Spaces 2
Garage Y
Building
Story 3
Foundation Other
Sewer Public Sewer
Water Public
Architectural Style Contemporary
Level or Stories 3
Additional Building Above Grade, Below Grade
New Construction N
Schools
School District Prince William County Public Schools
Others
Senior Community No
Tax ID 8293-41-4567
Ownership Fee Simple
SqFt Source Estimated
Acceptable Financing Cash, Conventional, FHA, VA
Listing Terms Cash, Conventional, FHA, VA
Financing Cash,Conventional,FHA,VA
Special Listing Condition Standard
Read Less
Want to know what your home might be worth? Contact us for a FREE valuation!

Our team is ready to help you sell your home for the highest possible price ASAP

Bought with Brittany L Sims • Keller Williams Capital Properties






