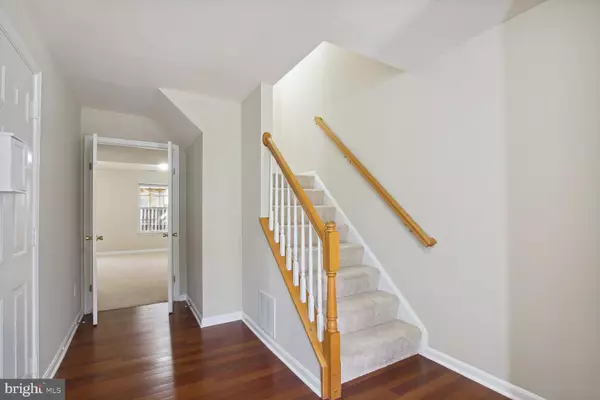$565,000
$549,900
2.7%For more information regarding the value of a property, please contact us for a free consultation.
2519 JAMES MAURY DR Herndon, VA 20171
3 Beds
4 Baths
1,800 SqFt
Key Details
Sold Price $565,000
Property Type Townhouse
Sub Type Interior Row/Townhouse
Listing Status Sold
Purchase Type For Sale
Square Footage 1,800 sqft
Price per Sqft $313
Subdivision Mcnair Farms West
MLS Listing ID VAFX2120542
Sold Date 04/28/23
Style Colonial
Bedrooms 3
Full Baths 2
Half Baths 2
HOA Fees $102/mo
HOA Y/N Y
Abv Grd Liv Area 1,440
Originating Board BRIGHT
Year Built 1997
Annual Tax Amount $5,981
Tax Year 2023
Lot Size 1,560 Sqft
Acres 0.04
Property Description
**All offers are due by 8pm on Saturday, 04/08/2023**Beautiful, bright brick front, light filled townhome located approximately 1.5 miles from the Silver Line's Innovation Center Metrorail Station, 5 mins from Rt. 267 and Rt. 28, only a few minutes from Fairfax County Parkway. Not to mention just a quick ride to plenty of shopping, dining and entertainment venues. Come visit this cozy 3 BR 2 Full bath and 2 Half bath 3 level townhome. A large living room is a great hangout spot for family and friends. Newly upgraded LVP brings you to a modern Kitchen with Granite countertops and steel appliances. Friends and family looking forward to a barbecue night will love the airy open space on the large and zero maintenance Trex deck. Upstairs you'll find the large master bedroom with a walk-in closet and a good-sized bathroom with dual vanities. Two additional bedrooms and a full bath wrap up the second floor for kids or guest rooms. Walk out basement with a half bath gives access to the backyard to set up your own garden. Community amenities: Kids will definitely love the tot-lot, just a 2 min walk, can also be seen from the living room. A tennis court, basketball or multi-purpose court are available for the sport lovers.
Over $30K recent upgrades include:
New furnace(2023),New Roof (4/13/2023), Fresh Paint all over the house, cabinets, doors, trim & LVP in the Kitchen(2023),Master bath shower door(2023), Newer front door with frame and sidelights(2020),Trex Deck(2018),Water Heater(2017), carpet(2017), Stainless Steel Appliances(2017), Granite countertops (2017)AC(2013).
Location
State VA
County Fairfax
Zoning 312
Rooms
Other Rooms Living Room, Primary Bedroom, Bedroom 2, Bedroom 3, Kitchen, Family Room
Basement Fully Finished, Walkout Level
Main Level Bedrooms 3
Interior
Hot Water Natural Gas
Heating Forced Air
Cooling Central A/C
Flooring Hardwood, Carpet, Luxury Vinyl Plank
Equipment Built-In Microwave, Disposal, Dryer, Icemaker, Oven/Range - Electric, Refrigerator, Stainless Steel Appliances, Stove, Washer, Water Heater
Fireplace N
Appliance Built-In Microwave, Disposal, Dryer, Icemaker, Oven/Range - Electric, Refrigerator, Stainless Steel Appliances, Stove, Washer, Water Heater
Heat Source Natural Gas
Exterior
Parking Features Garage - Front Entry
Garage Spaces 1.0
Water Access N
Accessibility None
Attached Garage 1
Total Parking Spaces 1
Garage Y
Building
Story 3
Foundation Other
Sewer Public Septic, Public Sewer
Water Public
Architectural Style Colonial
Level or Stories 3
Additional Building Above Grade, Below Grade
New Construction N
Schools
School District Fairfax County Public Schools
Others
Senior Community No
Tax ID 0163 05 0031
Ownership Fee Simple
SqFt Source Assessor
Special Listing Condition Standard
Read Less
Want to know what your home might be worth? Contact us for a FREE valuation!

Our team is ready to help you sell your home for the highest possible price ASAP

Bought with Mercy F Lugo-Struthers • Casals, Realtors






