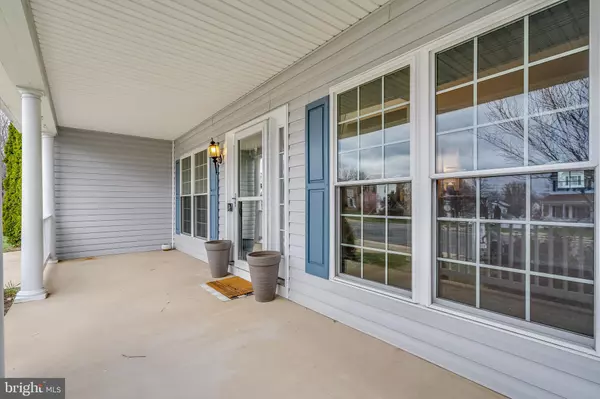$610,000
$600,000
1.7%For more information regarding the value of a property, please contact us for a free consultation.
17563 WAYSIDE DR Dumfries, VA 22026
4 Beds
4 Baths
3,516 SqFt
Key Details
Sold Price $610,000
Property Type Single Family Home
Sub Type Detached
Listing Status Sold
Purchase Type For Sale
Square Footage 3,516 sqft
Price per Sqft $173
Subdivision Wayside Village
MLS Listing ID VAPW2046290
Sold Date 05/15/23
Style Colonial
Bedrooms 4
Full Baths 3
Half Baths 1
HOA Fees $107/mo
HOA Y/N Y
Abv Grd Liv Area 2,424
Originating Board BRIGHT
Year Built 1999
Annual Tax Amount $6,441
Tax Year 2023
Lot Size 0.255 Acres
Acres 0.26
Property Description
17563 Wayside Dr is a spacious single-family home located in the highly sought-after Wayside Village community in Dumfries, VA 22026. This home has everything you’re looking for inside and out! With 4 bedrooms, 3.5 bathrooms, and 3,000+ square feet of living space, this home offers ample room for comfortable living and entertaining.
The exterior of the home boasts well-maintained landscaping and a charming front porch. Upon entering the home, you are greeted by a two-story foyer with abundant natural light. The main level features a traditional layout that seamlessly flows from the formal living room to the formal dining room and into the family room with a cozy gas fireplace and a private office.
The updated kitchen has granite countertops, stainless steel appliances, a center island, a writing desk and a large pantry with plenty of storage space. The breakfast area off the kitchen provides access to the backyard and a relaxing view of the woods.
Upstairs, the expansive primary suite features a luxurious en-suite bathroom with a soaking tub, separate shower, and dual vanities. The remaining bedrooms are generously sized and share a hall bathroom.
The finished walk-out basement offers additional living space and includes a large recreation room, a full bathroom, and a den that can be used as an office or guest room and another large room currently being used as a workout area. The backyard is fully fenced and offers a great space for outdoor activities.
Conveniently located near major commuter routes, dining, shopping, and entertainment options, this home is the perfect combination of style, comfort, and convenience. Don't miss out on the opportunity to make this home yours!
Location
State VA
County Prince William
Zoning R4
Rooms
Basement Fully Finished, Walkout Level, Rear Entrance
Interior
Interior Features Ceiling Fan(s), Carpet, Dining Area, Family Room Off Kitchen, Formal/Separate Dining Room, Kitchen - Eat-In, Kitchen - Island, Pantry, Store/Office, Wood Floors, Breakfast Area, Soaking Tub, Tub Shower, Walk-in Closet(s)
Hot Water Natural Gas
Heating Forced Air
Cooling Central A/C, Ceiling Fan(s)
Flooring Carpet, Hardwood, Ceramic Tile
Fireplaces Number 1
Fireplaces Type Gas/Propane
Equipment Built-In Microwave, Dishwasher, Disposal, Dryer, Exhaust Fan, Oven/Range - Gas, Refrigerator, Stainless Steel Appliances, Washer
Furnishings No
Fireplace Y
Appliance Built-In Microwave, Dishwasher, Disposal, Dryer, Exhaust Fan, Oven/Range - Gas, Refrigerator, Stainless Steel Appliances, Washer
Heat Source Natural Gas
Laundry Main Floor
Exterior
Exterior Feature Deck(s), Patio(s), Porch(es)
Parking Features Garage - Front Entry, Garage Door Opener, Inside Access
Garage Spaces 4.0
Fence Rear, Wood
Amenities Available Common Grounds, Community Center, Other, Pool - Outdoor, Tot Lots/Playground
Water Access N
View Street, Trees/Woods
Roof Type Shingle,Composite
Accessibility None
Porch Deck(s), Patio(s), Porch(es)
Attached Garage 2
Total Parking Spaces 4
Garage Y
Building
Story 3
Foundation Slab
Sewer Public Sewer
Water Public
Architectural Style Colonial
Level or Stories 3
Additional Building Above Grade, Below Grade
Structure Type Dry Wall
New Construction N
Schools
Elementary Schools Swans Creek
Middle Schools Potomac Shores
High Schools Potomac
School District Prince William County Public Schools
Others
HOA Fee Include Other,Pool(s),Recreation Facility,Reserve Funds,Road Maintenance,Snow Removal,Trash
Senior Community No
Tax ID 8289-52-0816
Ownership Fee Simple
SqFt Source Assessor
Acceptable Financing Conventional, FHA, VA, Cash
Listing Terms Conventional, FHA, VA, Cash
Financing Conventional,FHA,VA,Cash
Special Listing Condition Standard
Read Less
Want to know what your home might be worth? Contact us for a FREE valuation!

Our team is ready to help you sell your home for the highest possible price ASAP

Bought with Christian Dion Price • KW United







