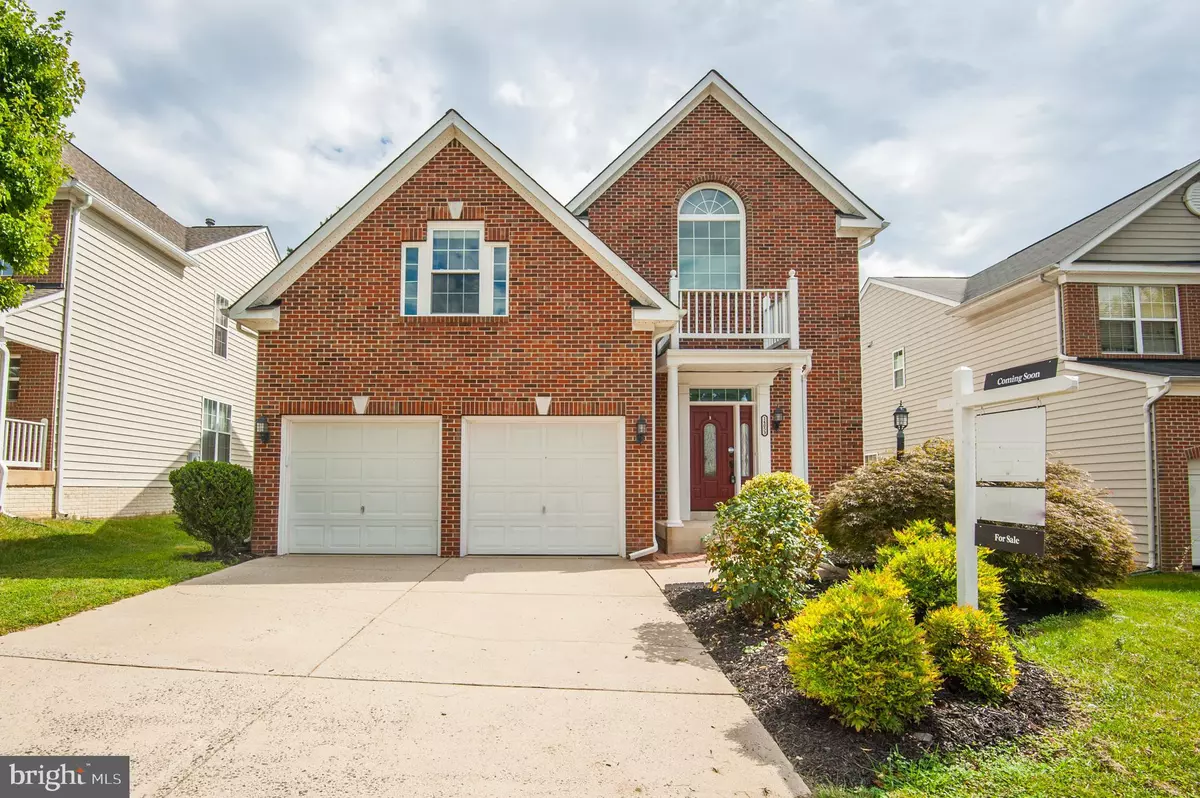$840,000
$845,000
0.6%For more information regarding the value of a property, please contact us for a free consultation.
14053 WALNEY VILLAGE CT Chantilly, VA 20151
5 Beds
4 Baths
3,594 SqFt
Key Details
Sold Price $840,000
Property Type Single Family Home
Sub Type Detached
Listing Status Sold
Purchase Type For Sale
Square Footage 3,594 sqft
Price per Sqft $233
Subdivision Walney Village
MLS Listing ID VAFX2095922
Sold Date 05/16/23
Style Colonial,Traditional,Transitional
Bedrooms 5
Full Baths 3
Half Baths 1
HOA Fees $74/qua
HOA Y/N Y
Abv Grd Liv Area 2,494
Originating Board BRIGHT
Year Built 2000
Annual Tax Amount $8,747
Tax Year 2023
Lot Size 4,500 Sqft
Acres 0.1
Property Description
Price Improvement! —-On this well maintained -move-in-ready home. Boasting an open concept, this home is on a sought-after (cul-de-sac) street with 5 bedrooms and 3.5 baths! An abundance of light streams through the palladium window in the two story foyer providing a bright and airy feel. The buyer will immediately feel at home and relaxed knowing the home was fully updated with over 150k in upgrades. In 2017, the upgrades included a new HVAC, a new roof, upgraded bathrooms with a designer feel, and marble, hardwoods, and ceramic floors installed throughout. Freshly painted in 2022, the open floor plan has a family room connected to the spacious gourmet kitchen. A cozy fireplace and walkout small patio round out the family/kitchen area. The upper-level primary bedroom has two walk-in closets and a spa-like shower and a separate soaking tub.
The lower level has a ceramic flooring , full bath, and a small bedroom or office, and a larger recreation area. Carpet on the lower could easily be added for a more cozy feel and the walk-up provides easy access to the outside spaces and the patio off of the kitchen. The location of this home is second to none. The Wegmans shopping area is just a few minutes away along with other retail and restaurants. The buyer will be delighted with the convenient location.
Close and easy access to major transportation arteries such as 28, Route 50, and Fairfax County Parkway to name a few. This is a must-see home.
Location
State VA
County Fairfax
Zoning 308
Rooms
Other Rooms Living Room, Dining Room, Primary Bedroom, Bedroom 4, Bedroom 5, Kitchen, Family Room, Recreation Room, Storage Room, Bathroom 2, Bathroom 3, Primary Bathroom
Basement Connecting Stairway, Daylight, Partial, Fully Finished, Interior Access, Outside Entrance, Rear Entrance, Sump Pump
Interior
Interior Features Breakfast Area, Ceiling Fan(s), Chair Railings, Combination Dining/Living, Combination Kitchen/Dining, Combination Kitchen/Living, Crown Moldings, Dining Area, Family Room Off Kitchen, Floor Plan - Open, Kitchen - Gourmet, Kitchen - Island, Recessed Lighting, Soaking Tub, Sprinkler System, Tub Shower, Upgraded Countertops, Walk-in Closet(s), Wood Floors
Hot Water Natural Gas
Heating Forced Air
Cooling Heat Pump(s)
Flooring Ceramic Tile, Hardwood, Marble
Fireplaces Number 1
Fireplaces Type Gas/Propane
Equipment Built-In Microwave, Dishwasher, Disposal, Dryer - Front Loading, Exhaust Fan, Icemaker, Oven/Range - Gas, Refrigerator, Washer - Front Loading, Water Heater
Furnishings No
Fireplace Y
Window Features Energy Efficient
Appliance Built-In Microwave, Dishwasher, Disposal, Dryer - Front Loading, Exhaust Fan, Icemaker, Oven/Range - Gas, Refrigerator, Washer - Front Loading, Water Heater
Heat Source Natural Gas
Laundry Upper Floor
Exterior
Exterior Feature Patio(s)
Parking Features Garage - Front Entry, Inside Access
Garage Spaces 4.0
Water Access N
Roof Type Architectural Shingle
Accessibility Other
Porch Patio(s)
Attached Garage 2
Total Parking Spaces 4
Garage Y
Building
Story 3
Foundation Brick/Mortar
Sewer Public Sewer
Water Public
Architectural Style Colonial, Traditional, Transitional
Level or Stories 3
Additional Building Above Grade, Below Grade
New Construction N
Schools
Elementary Schools Cub Run
High Schools Chantilly
School District Fairfax County Public Schools
Others
Senior Community No
Tax ID 0444 14020023
Ownership Fee Simple
SqFt Source Assessor
Special Listing Condition Standard
Read Less
Want to know what your home might be worth? Contact us for a FREE valuation!

Our team is ready to help you sell your home for the highest possible price ASAP

Bought with Kristine Thomas • KW United






