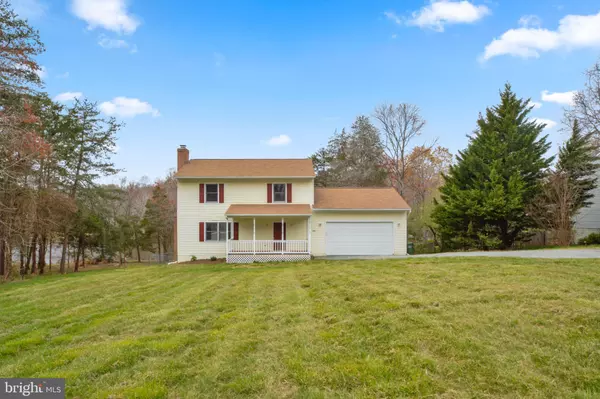$450,000
$452,500
0.6%For more information regarding the value of a property, please contact us for a free consultation.
119 HILDA DR Stafford, VA 22556
3 Beds
3 Baths
1,664 SqFt
Key Details
Sold Price $450,000
Property Type Single Family Home
Sub Type Detached
Listing Status Sold
Purchase Type For Sale
Square Footage 1,664 sqft
Price per Sqft $270
Subdivision Hidden Lake
MLS Listing ID VAST2019902
Sold Date 05/19/23
Style Farmhouse/National Folk,Traditional
Bedrooms 3
Full Baths 2
Half Baths 1
HOA Y/N N
Abv Grd Liv Area 1,664
Originating Board BRIGHT
Year Built 1989
Annual Tax Amount $2,751
Tax Year 2022
Lot Size 0.470 Acres
Acres 0.47
Property Description
This one is a rare find at an affordable pride. A 4-bedroom, 2-car garage home overlooking the water at Hidden Lake, with a fenced backyard, a large deck and a location very near the sand beach. Brand new kitchen with quartz counters, new cabinets, new stainless steel appliances, new plumbing and lighting fixtures. Brand new bathrooms with all new fixtures. Wood floors in the main living areas and new carpet in the bedrooms.
Location
State VA
County Stafford
Zoning A2
Interior
Interior Features Attic, Breakfast Area, Carpet, Ceiling Fan(s), Recessed Lighting, Wood Floors
Hot Water Electric
Heating Heat Pump(s)
Cooling Central A/C
Fireplaces Number 1
Fireplaces Type Fireplace - Glass Doors, Wood
Equipment Built-In Microwave, Dishwasher, Energy Efficient Appliances, Oven/Range - Electric, Refrigerator, Stainless Steel Appliances
Fireplace Y
Window Features Double Hung,Double Pane,Energy Efficient
Appliance Built-In Microwave, Dishwasher, Energy Efficient Appliances, Oven/Range - Electric, Refrigerator, Stainless Steel Appliances
Heat Source Electric
Laundry Main Floor
Exterior
Exterior Feature Deck(s), Porch(es)
Parking Features Garage - Front Entry, Garage Door Opener
Garage Spaces 2.0
Fence Rear
Water Access Y
Water Access Desc Canoe/Kayak
Accessibility None
Porch Deck(s), Porch(es)
Attached Garage 2
Total Parking Spaces 2
Garage Y
Building
Story 2
Foundation Crawl Space
Sewer On Site Septic
Water Well
Architectural Style Farmhouse/National Folk, Traditional
Level or Stories 2
Additional Building Above Grade, Below Grade
New Construction N
Schools
Elementary Schools Rockhill
Middle Schools A. G. Wright
High Schools Mountain View
School District Stafford County Public Schools
Others
Senior Community No
Tax ID 8A 6 C 11
Ownership Fee Simple
SqFt Source Estimated
Special Listing Condition Standard
Read Less
Want to know what your home might be worth? Contact us for a FREE valuation!

Our team is ready to help you sell your home for the highest possible price ASAP

Bought with Makaila Marie Jones • Samson Properties







