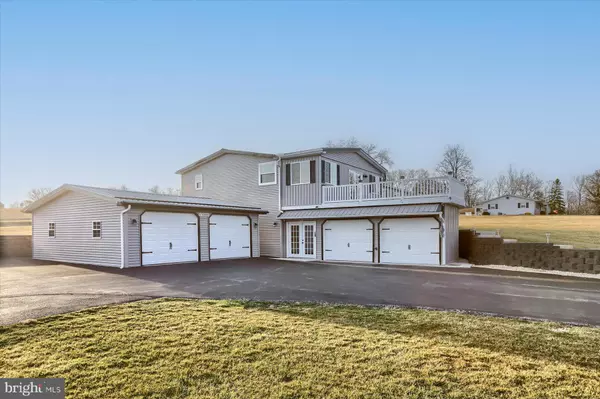$380,000
$365,000
4.1%For more information regarding the value of a property, please contact us for a free consultation.
140 GREEN SPRINGS RD York, PA 17404
4 Beds
4 Baths
3,672 SqFt
Key Details
Sold Price $380,000
Property Type Single Family Home
Sub Type Detached
Listing Status Sold
Purchase Type For Sale
Square Footage 3,672 sqft
Price per Sqft $103
Subdivision None Available
MLS Listing ID PAYK2037078
Sold Date 05/22/23
Style Ranch/Rambler
Bedrooms 4
Full Baths 3
Half Baths 1
HOA Y/N N
Abv Grd Liv Area 1,836
Originating Board BRIGHT
Year Built 2001
Annual Tax Amount $5,032
Tax Year 2021
Lot Size 1.569 Acres
Acres 1.57
Property Description
1.57 acres of pure bliss. Raised ranch home with over 3200 square feet of tranquil living. Hobbies, wood shop, recreational vehicles, car collector? This home with 7 garages is for you. Pride in ownership is showcased throughout. Main living floor with updated kitchen, dining area, open family room with 3 bedrooms and 2.5 baths. Lower level living with recreational room, family room, potential 4th bedroom, kitchenette and full bath. Ideal for an in-law suite! Expansive trek deck on the front of the home with a covered patio out back. Overlook the farm land from your built in fire pit. Extensive hardscape, retaining walls, side walks and paved parking space. Northeastern York School District. Schedule your showing today, you will love it as much as we do!
Location
State PA
County York
Area Conewago Twp (15223)
Zoning RESIDENTIAL
Rooms
Other Rooms Living Room, Dining Room, Primary Bedroom, Bedroom 2, Bedroom 3, Bedroom 4, Kitchen, Family Room, Sun/Florida Room, Laundry, Mud Room, Recreation Room, Primary Bathroom, Full Bath, Half Bath
Basement Full, Fully Finished, Outside Entrance, Walkout Level
Main Level Bedrooms 3
Interior
Interior Features 2nd Kitchen, Additional Stairway, Carpet, Ceiling Fan(s), Dining Area, Family Room Off Kitchen, Formal/Separate Dining Room, Kitchen - Eat-In, Kitchen - Table Space, Kitchenette, Primary Bath(s), Recessed Lighting, Stall Shower, Tub Shower, Walk-in Closet(s), Wood Floors
Hot Water Electric, 60+ Gallon Tank
Heating Forced Air
Cooling Central A/C
Heat Source Propane - Owned
Laundry Main Floor
Exterior
Exterior Feature Patio(s), Porch(es), Wrap Around
Parking Features Garage - Front Entry, Garage Door Opener, Additional Storage Area, Basement Garage, Inside Access, Oversized
Garage Spaces 7.0
Water Access N
Accessibility None
Porch Patio(s), Porch(es), Wrap Around
Attached Garage 2
Total Parking Spaces 7
Garage Y
Building
Story 1
Foundation Permanent
Sewer Public Sewer
Water Well
Architectural Style Ranch/Rambler
Level or Stories 1
Additional Building Above Grade, Below Grade
New Construction N
Schools
School District Northeastern York
Others
Senior Community No
Tax ID 23-000-MH-0103-K0-00000
Ownership Fee Simple
SqFt Source Assessor
Special Listing Condition Standard
Read Less
Want to know what your home might be worth? Contact us for a FREE valuation!

Our team is ready to help you sell your home for the highest possible price ASAP

Bought with SHARON RICH • Alpha State Realty






