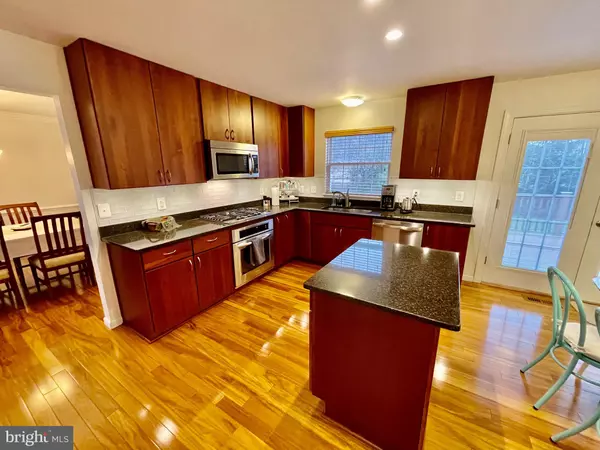$625,000
$624,900
For more information regarding the value of a property, please contact us for a free consultation.
1596 WOOD DUCK CT Woodbridge, VA 22191
4 Beds
4 Baths
2,474 SqFt
Key Details
Sold Price $625,000
Property Type Single Family Home
Sub Type Detached
Listing Status Sold
Purchase Type For Sale
Square Footage 2,474 sqft
Price per Sqft $252
Subdivision Dawson Landing
MLS Listing ID VAPW2044410
Sold Date 05/19/23
Style Colonial
Bedrooms 4
Full Baths 2
Half Baths 2
HOA Fees $18
HOA Y/N Y
Abv Grd Liv Area 1,934
Originating Board BRIGHT
Year Built 1997
Annual Tax Amount $5,790
Tax Year 2022
Lot Size 0.493 Acres
Acres 0.49
Property Description
1st time offering this stunning single family home. 4 bedrooms with 2 full and 2 half baths. Everything has been updated from the kitchen baths to the roof and ready for a seamless transition for the new buyers. Check out the updated hardwood floors on the main level, updated kitchen cabinets with stainless appliances. Gas Cooktop with wall oven. Granite counters. Just installed carpet on upper level and basement level. Huge yard with oversized deck. Natural gas line installed for your gas grill. New roof installed in 2018. Garage door and opener also updated. 8 Zone sprinkler system added. Furnace replaced in 2017. Both full baths updated as well. Too many to list all so please come and check this out for yourself. Open house again this Sunday.
Location
State VA
County Prince William
Zoning R2
Rooms
Basement Connecting Stairway, Fully Finished, Full, Heated, Improved, Sump Pump, Workshop
Interior
Interior Features Breakfast Area, Carpet, Ceiling Fan(s), Crown Moldings, Family Room Off Kitchen, Floor Plan - Traditional, Kitchen - Eat-In, Kitchen - Island, Recessed Lighting, Sprinkler System, Walk-in Closet(s), Window Treatments, Wood Floors
Hot Water Natural Gas
Cooling Ceiling Fan(s), Central A/C
Flooring Carpet, Wood
Fireplaces Number 1
Fireplaces Type Fireplace - Glass Doors, Mantel(s), Wood
Equipment Built-In Microwave, Cooktop, Dishwasher, Disposal, Dryer - Gas, Exhaust Fan, Icemaker, Oven/Range - Gas, Refrigerator, Stainless Steel Appliances, Washer
Fireplace Y
Appliance Built-In Microwave, Cooktop, Dishwasher, Disposal, Dryer - Gas, Exhaust Fan, Icemaker, Oven/Range - Gas, Refrigerator, Stainless Steel Appliances, Washer
Heat Source Natural Gas
Laundry Basement, Washer In Unit, Dryer In Unit, Lower Floor
Exterior
Parking Features Additional Storage Area, Garage - Front Entry, Garage Door Opener, Oversized
Garage Spaces 2.0
Utilities Available Cable TV, Electric Available, Natural Gas Available, Phone, Sewer Available, Water Available
Water Access N
Roof Type Asphalt
Accessibility None
Attached Garage 2
Total Parking Spaces 2
Garage Y
Building
Story 3
Foundation Concrete Perimeter
Sewer Public Sewer
Water Public
Architectural Style Colonial
Level or Stories 3
Additional Building Above Grade, Below Grade
New Construction N
Schools
School District Prince William County Public Schools
Others
HOA Fee Include Common Area Maintenance,Management,Trash
Senior Community No
Tax ID 8390-59-9229
Ownership Fee Simple
SqFt Source Assessor
Acceptable Financing Cash, Conventional, FHA, VA
Listing Terms Cash, Conventional, FHA, VA
Financing Cash,Conventional,FHA,VA
Special Listing Condition Standard
Read Less
Want to know what your home might be worth? Contact us for a FREE valuation!

Our team is ready to help you sell your home for the highest possible price ASAP

Bought with Yury Garamyan • Jason Mitchell Group






