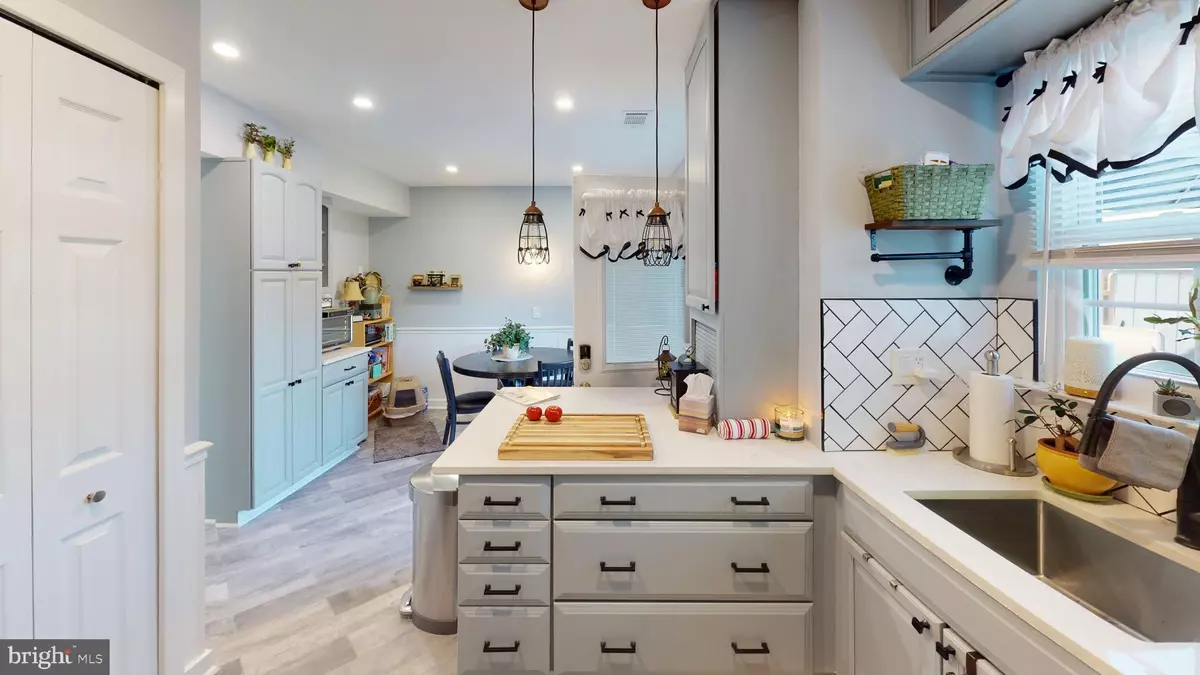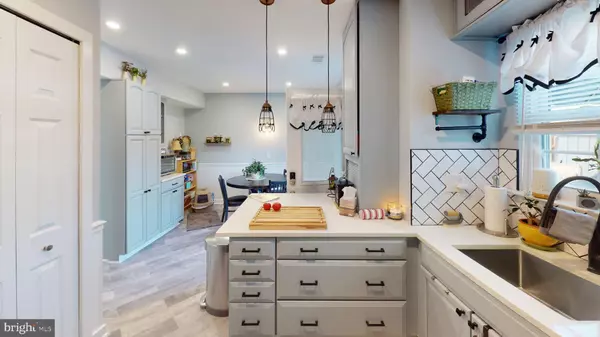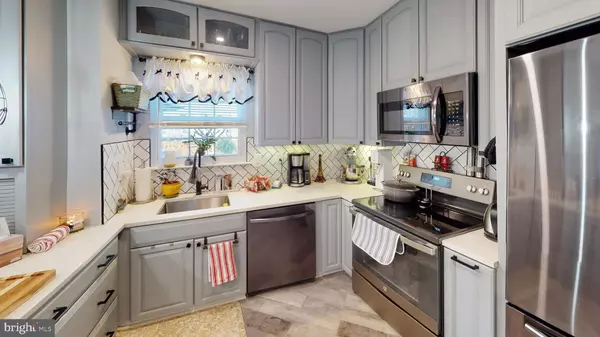$316,200
$307,000
3.0%For more information regarding the value of a property, please contact us for a free consultation.
4085 BLUEBIRD DR Waldorf, MD 20603
3 Beds
3 Baths
1,431 SqFt
Key Details
Sold Price $316,200
Property Type Townhouse
Sub Type Interior Row/Townhouse
Listing Status Sold
Purchase Type For Sale
Square Footage 1,431 sqft
Price per Sqft $220
Subdivision Lancaster
MLS Listing ID MDCH2021868
Sold Date 05/22/23
Style Colonial
Bedrooms 3
Full Baths 2
Half Baths 1
HOA Fees $90/qua
HOA Y/N Y
Abv Grd Liv Area 1,431
Originating Board BRIGHT
Year Built 1986
Annual Tax Amount $3,134
Tax Year 2022
Lot Size 2,280 Sqft
Acres 0.05
Property Description
Welcome to your dream home at Lancaster townhomes! This gem of a property boasts an impressive array of modern and luxurious features that are sure to take your breath away. From the moment you step through the door, you'll be greeted by an inviting living space that's been updated to perfection.
The kitchen is a chef's delight, featuring top-of-the-line appliances, beautiful countertops, and a built-in pantry for all your storage needs. The bathrooms have been tastefully updated with rain shower head and a soaking tub that's perfect for relaxing after a long day.
The living areas feature updated flooring that compliments the modern style of the home. Step outside to enjoy the fresh air on your private deck or take in the beautiful view of your luscious backyard oasis, which is perfect for entertaining guests or enjoying a quiet evening at home.
The property also features numerous energy-efficient features that help keep utility costs low while providing a comfortable and convenient living experience. And with so much to offer, we dare say this home is a spa-like oasis that you won't want to leave.
Located in the popular Lancaster townhomes neighborhood, this property is conveniently located near major highways, shopping, dining, and entertainment options, providing residents with easy access to everything the area has to offer.
Don't miss out on the opportunity to make this luxurious and comfortable property your new home. Schedule your private tour today and see all that this property has to offer!
Location
State MD
County Charles
Zoning PUD
Rooms
Other Rooms Living Room, Dining Room, Kitchen, Laundry
Interior
Interior Features Wood Floors, Carpet, Breakfast Area, Built-Ins, Kitchen - Eat-In, Soaking Tub, Sound System, Stall Shower, Upgraded Countertops, Tub Shower
Hot Water Electric
Heating Heat Pump(s)
Cooling Central A/C
Flooring Engineered Wood, Luxury Vinyl Plank, Carpet
Equipment Microwave, Dishwasher, Stove, Stainless Steel Appliances, Refrigerator
Fireplace N
Appliance Microwave, Dishwasher, Stove, Stainless Steel Appliances, Refrigerator
Heat Source Electric
Laundry Main Floor, Dryer In Unit, Washer In Unit
Exterior
Exterior Feature Deck(s), Enclosed, Porch(es)
Utilities Available Electric Available, Cable TV Available, Phone Available, Water Available, Sewer Available
Amenities Available Swimming Pool, Tot Lots/Playground
Water Access N
Roof Type Shingle
Accessibility None
Porch Deck(s), Enclosed, Porch(es)
Garage N
Building
Story 2
Foundation Slab
Sewer Public Sewer
Water Public
Architectural Style Colonial
Level or Stories 2
Additional Building Above Grade, Below Grade
Structure Type Dry Wall
New Construction N
Schools
Elementary Schools C. Paul Barnhart
Middle Schools Mattawoman
High Schools Westlake
School District Charles County Public Schools
Others
Senior Community No
Tax ID 0906158277
Ownership Fee Simple
SqFt Source Assessor
Security Features Electric Alarm
Acceptable Financing FHA 203(b), FHA 203(k), VA
Listing Terms FHA 203(b), FHA 203(k), VA
Financing FHA 203(b),FHA 203(k),VA
Special Listing Condition Standard
Read Less
Want to know what your home might be worth? Contact us for a FREE valuation!

Our team is ready to help you sell your home for the highest possible price ASAP

Bought with Althea Hearst • Bennett Realty Solutions






