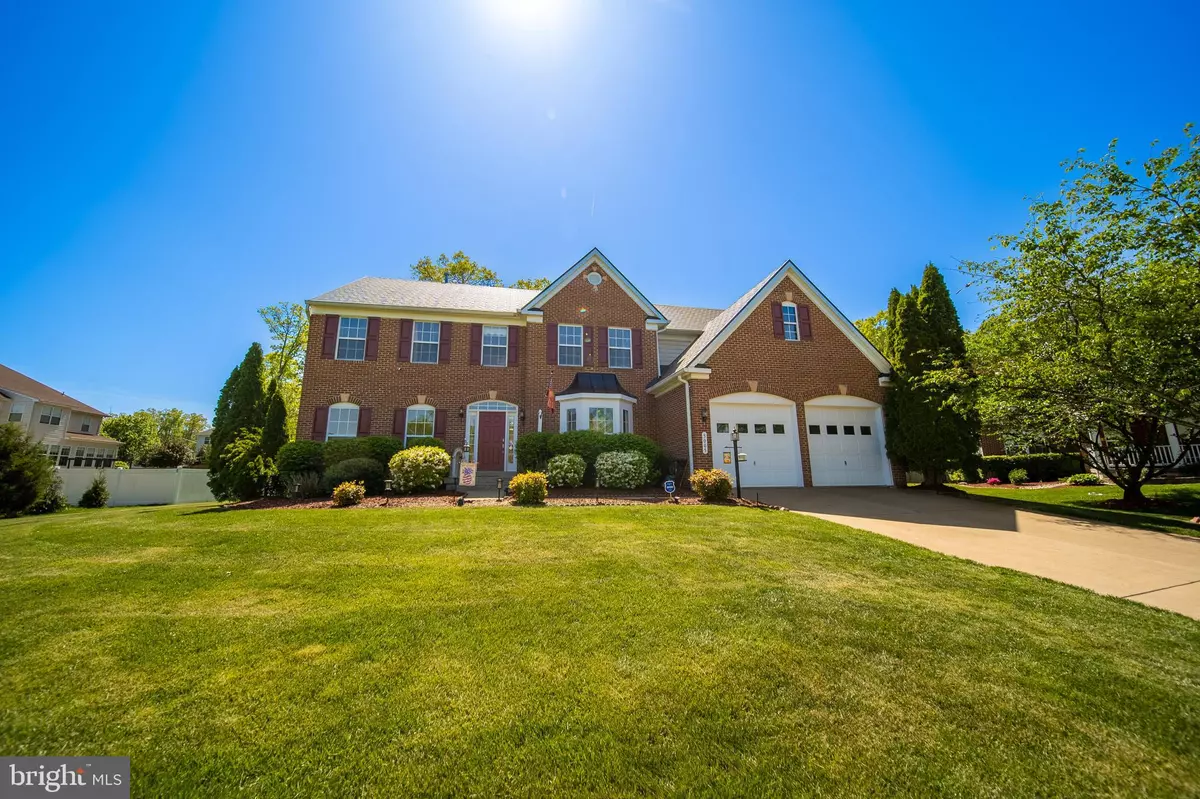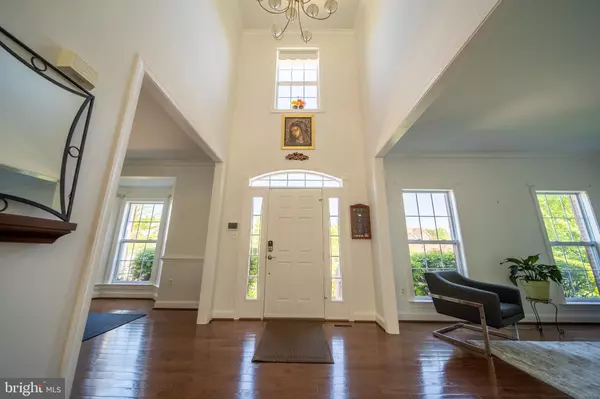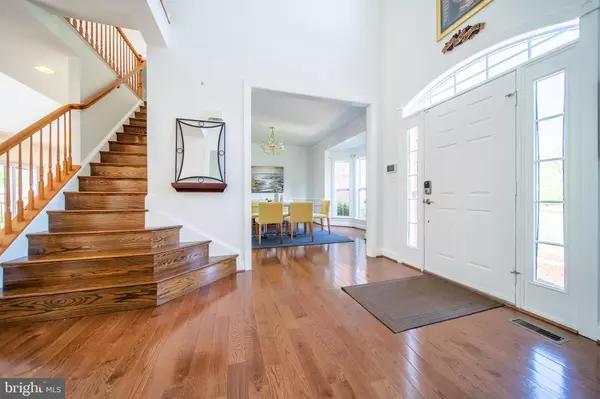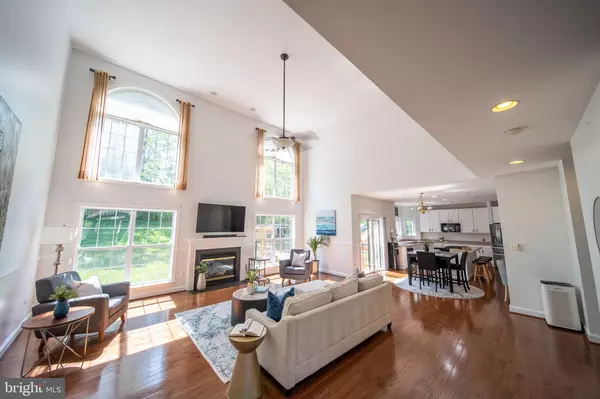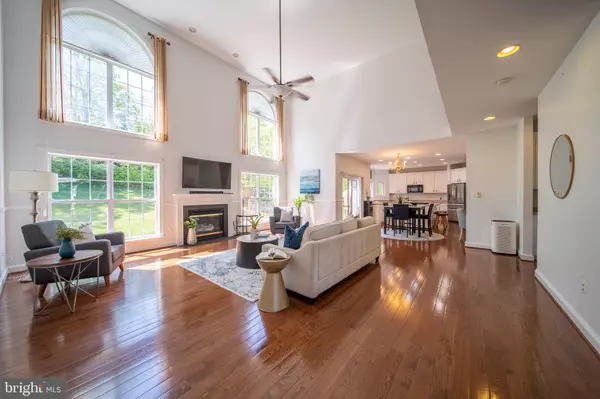$875,000
$875,000
For more information regarding the value of a property, please contact us for a free consultation.
5005 QUILLER CT Woodbridge, VA 22193
5 Beds
4 Baths
4,140 SqFt
Key Details
Sold Price $875,000
Property Type Single Family Home
Sub Type Detached
Listing Status Sold
Purchase Type For Sale
Square Footage 4,140 sqft
Price per Sqft $211
Subdivision Ridgefield Estates
MLS Listing ID VAPW2048744
Sold Date 06/23/23
Style Colonial
Bedrooms 5
Full Baths 3
Half Baths 1
HOA Fees $50/mo
HOA Y/N Y
Abv Grd Liv Area 3,440
Originating Board BRIGHT
Year Built 2004
Annual Tax Amount $7,512
Tax Year 2022
Lot Size 0.469 Acres
Acres 0.47
Property Description
BETTER SALES PRICE!! DEADLINE OF OFFERS MONDAY, MAY 8 AT 12 NOON. More than 5,000 sq. ft. living area nestled on almost half acre lot. Original owners when the house was built in 2004. You will fall in love with this few model homes in the area situated privately in a Cul De Sac; ideal location and neighborhood . High vaulted ceilings and open floor plan. A lot of extra space and rooms in the house that you can convert the way you want it. There's so much has been replaced in the house through the years; New modern wood floor replaced in 2022 on the main level to upper level. The metal roof was replaced in 2018 and can transfer another 10 year warranty to the new owners. Shed was installed in 2021; Composite deck in 2017; Berber carpet by the basement in 2020. The sump pump and the sprinklers all around the yard was in 2022; Refrigerator in 2020. The home is covered by American Home Shield through the years so you can be sure it is well maintained. The main level has a separate formal dining and a den that can be used as another bedroom or office which everyone wanted nowadays. The main attraction of the house is the living room, with an inviting fireplace, huge windows and cathedral ceiling. The kitchen is the gourmet style with an island cooktop and space for breakfast area. There's a walk in pantry by the kitchen and a nice furnished laundry room across. The primary bedroom has so much space with a sitting area and it comes with a huge walk in closet. The inviting primary bathrooms has a heart shaped soak tub for two, separate shower, toilet and double vanity. The house is very well lit with just the natural sunlight. The basement is very much open with a full bath and extra room. A huge storage is in there and can be converted to more rooms. The backyard tells another story: so conducive after hard days work to relax and unwind. You can actually put your creativity to design it as your own. Easy access to all major highways and very close to all amenities and shopping centers wherever you turn to. Potomac Mills is just a few miles away. Seller prefers Realty Title Services for settlement.
Location
State VA
County Prince William
Zoning A1
Rooms
Other Rooms Living Room, Dining Room, Primary Bedroom, Kitchen, Game Room, Family Room, Den, Foyer, Breakfast Room, Exercise Room, Laundry, Storage Room, Bathroom 3, Primary Bathroom
Basement Daylight, Partial, Walkout Level, Sump Pump, Space For Rooms, Partially Finished
Main Level Bedrooms 1
Interior
Interior Features Breakfast Area, Carpet, Ceiling Fan(s), Built-Ins, Crown Moldings, Floor Plan - Open, Formal/Separate Dining Room, Kitchen - Gourmet, Kitchen - Table Space, Pantry, Recessed Lighting, Primary Bath(s), Bathroom - Soaking Tub, Sprinkler System, Bathroom - Tub Shower, Upgraded Countertops, Walk-in Closet(s)
Hot Water Natural Gas
Heating Forced Air
Cooling Ceiling Fan(s), Central A/C
Flooring Carpet, Ceramic Tile, Hardwood
Fireplaces Number 1
Equipment Built-In Microwave, Cooktop, Dishwasher, Disposal, Dryer, Icemaker, Oven - Double, Oven - Wall, Refrigerator, Stainless Steel Appliances, Washer
Fireplace Y
Appliance Built-In Microwave, Cooktop, Dishwasher, Disposal, Dryer, Icemaker, Oven - Double, Oven - Wall, Refrigerator, Stainless Steel Appliances, Washer
Heat Source Natural Gas
Laundry Main Floor
Exterior
Parking Features Garage - Front Entry, Inside Access
Garage Spaces 8.0
Water Access N
Roof Type Metal
Accessibility None
Attached Garage 2
Total Parking Spaces 8
Garage Y
Building
Story 3
Foundation Slab
Sewer Public Sewer
Water Public
Architectural Style Colonial
Level or Stories 3
Additional Building Above Grade, Below Grade
New Construction N
Schools
School District Prince William County Public Schools
Others
Pets Allowed Y
HOA Fee Include Management,Road Maintenance,Snow Removal,Trash
Senior Community No
Tax ID 8092-89-7546
Ownership Fee Simple
SqFt Source Assessor
Special Listing Condition Standard
Pets Allowed No Pet Restrictions
Read Less
Want to know what your home might be worth? Contact us for a FREE valuation!

Our team is ready to help you sell your home for the highest possible price ASAP

Bought with Misty S Lee • Allison James Estates & Homes


