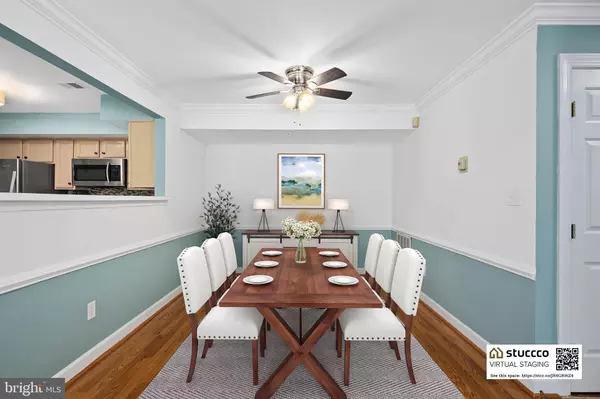$354,000
$333,000
6.3%For more information regarding the value of a property, please contact us for a free consultation.
9224 CARDINAL FOREST LN #N Lorton, VA 22079
2 Beds
2 Baths
1,220 SqFt
Key Details
Sold Price $354,000
Property Type Condo
Sub Type Condo/Co-op
Listing Status Sold
Purchase Type For Sale
Square Footage 1,220 sqft
Price per Sqft $290
Subdivision Highland At Gunston Corner
MLS Listing ID VAFX2129350
Sold Date 06/23/23
Style Traditional
Bedrooms 2
Full Baths 2
Condo Fees $351/mo
HOA Y/N N
Abv Grd Liv Area 1,220
Originating Board BRIGHT
Year Built 1995
Annual Tax Amount $3,447
Tax Year 2023
Property Description
***THANK YOU FOR ALL OF THE SHOWINGS AND POSITIVE FEEDBACK. SUBMISSION OF BEST & FINAL OFFERS IS SET FOR SATURDAY 5/27 AT NOON! ***
Welcome to Cardinal Forest Lane. 2bd / 2 ba RARE opportunity to live in spacious park like setting seconds to major transit, dining, shopping and entertainment. 1220 square ft of updated private oasis tucked on lower level. Beautifully updated kitchen, bathrooms, new lighting, new engineered hardwood flooring and freshly painted throughout. LARGE primary bedroom with sliding door to let in natural light, walkout to private patio backing to trees. Updated primary bath has stylish modern tile and double vanity. Expansive primary walk-in closet has contemporary iron and wood shelving. Open living concept for dining, living & sunroom / office, yet each area is amply designated. Newer stainless steel appliances, spacious counters and moveable island complete the open spaced kitchen. Rare for a condo, separate full dining room can comfortably seat 6-8 or expand upper kitchen counter for breakfast bar and still comfortably have a table for 4. Living room has gas fireplace with tv mount ready which opens to sunroom that can also be used as an office / reading / craft / playroom. Second spacious bedroom with shelving connects to second full updated bathroom. Roof less than 5 yrs. old Highly sought after South County school pyramid, active family / pet community with pool & fitness center.
Very close by is South Run RECenter and Park for indoor and outdoor activities; Burke Lake Regional Park and Golf Course; Historic town of Clifton; Laurel Hill golf course, Town of Occoquan. Boating on the Occoquan, Potomac, and Accotink Wildlife Refuge.
An abundance of local dining, shopping, renovated Springfield Town Center, Lorton Art Center, Theater, Museums , Sporting events, concerts, and so much more that our Nations Capital and surrounding areas including Old Town Alexandria, Tysons Corner, has to offer.
Seconds to corridors of I-95, Route 123, and the Fairfax County Parkway giving easy access to Fort Belvoir, US Coast Guard, the National Geospatial Agency, and into DC. Plus, the Springfield Metro and VRE are close by with many Bus stops within the neighborhood.
Location
State VA
County Fairfax
Zoning 220
Rooms
Other Rooms Living Room, Dining Room, Bedroom 2, Kitchen, Bedroom 1, Sun/Florida Room, Laundry, Bathroom 1, Bathroom 2
Main Level Bedrooms 2
Interior
Interior Features Ceiling Fan(s), Crown Moldings, Entry Level Bedroom, Flat, Floor Plan - Open, Formal/Separate Dining Room, Walk-in Closet(s), Wood Floors
Hot Water Natural Gas
Heating Programmable Thermostat
Cooling Ceiling Fan(s), Central A/C
Flooring Ceramic Tile, Engineered Wood, Laminated
Fireplaces Number 1
Fireplaces Type Fireplace - Glass Doors, Gas/Propane
Equipment Built-In Microwave, Dishwasher, Disposal, Dryer, Dual Flush Toilets, Exhaust Fan, Icemaker, Oven/Range - Gas, Stainless Steel Appliances, Refrigerator, Washer
Furnishings No
Fireplace Y
Window Features Screens
Appliance Built-In Microwave, Dishwasher, Disposal, Dryer, Dual Flush Toilets, Exhaust Fan, Icemaker, Oven/Range - Gas, Stainless Steel Appliances, Refrigerator, Washer
Heat Source Natural Gas
Laundry Main Floor, Washer In Unit, Dryer In Unit
Exterior
Garage Spaces 1.0
Parking On Site 1
Fence Partially
Amenities Available Club House, Common Grounds, Pool - Outdoor, Reserved/Assigned Parking
Water Access N
View Trees/Woods
Accessibility None
Road Frontage Private
Total Parking Spaces 1
Garage N
Building
Lot Description Backs to Trees, Backs - Open Common Area
Story 1
Unit Features Garden 1 - 4 Floors
Foundation Concrete Perimeter
Sewer Public Sewer
Water Public
Architectural Style Traditional
Level or Stories 1
Additional Building Above Grade, Below Grade
Structure Type Dry Wall
New Construction N
Schools
Elementary Schools Laurel Hill
Middle Schools South County
High Schools South County
School District Fairfax County Public Schools
Others
Pets Allowed Y
HOA Fee Include Common Area Maintenance,Ext Bldg Maint,Lawn Maintenance,Management,Pool(s),Recreation Facility,Reserve Funds,Snow Removal,Trash
Senior Community No
Tax ID 1071 02 9224N
Ownership Condominium
Acceptable Financing Cash, Conventional, VA
Horse Property N
Listing Terms Cash, Conventional, VA
Financing Cash,Conventional,VA
Special Listing Condition Standard
Pets Allowed Cats OK, Dogs OK
Read Less
Want to know what your home might be worth? Contact us for a FREE valuation!

Our team is ready to help you sell your home for the highest possible price ASAP

Bought with Bret Nida • Redfin Corp






