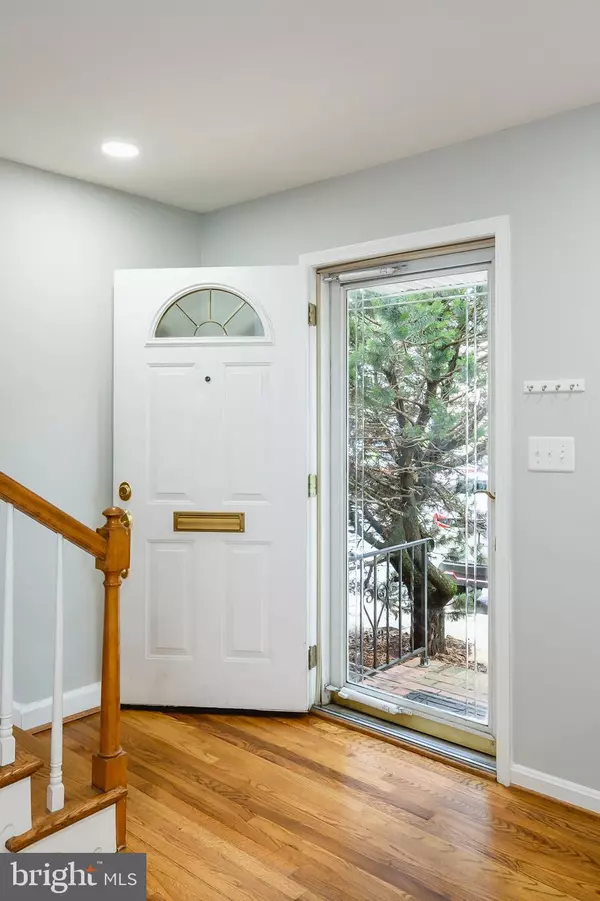$360,000
$325,000
10.8%For more information regarding the value of a property, please contact us for a free consultation.
1725 DANA ST Crofton, MD 21114
2 Beds
2 Baths
1,518 SqFt
Key Details
Sold Price $360,000
Property Type Condo
Sub Type Condo/Co-op
Listing Status Sold
Purchase Type For Sale
Square Footage 1,518 sqft
Price per Sqft $237
Subdivision Georgetown Houses
MLS Listing ID MDAA2061078
Sold Date 06/26/23
Style Colonial
Bedrooms 2
Full Baths 1
Half Baths 1
Condo Fees $161/mo
HOA Y/N N
Abv Grd Liv Area 1,218
Originating Board BRIGHT
Year Built 1966
Annual Tax Amount $3,225
Tax Year 2023
Property Description
Welcome to 1725 Dana Street, an all-brick townhome located within the Crofton triangle limits, boasting two neighborhood pools (membership available). The main level features refinished hardwood floors that flow from the light-filled living room to the powder room and into the dining area that opens to the renovated eat-in kitchen. It has white cabinets, new hardware, granite counters with breakfast bar, huge walk-in pantry as well as stainless steel appliances (2020). It exits to the courtyard with custom brick patio and gorgeous landscaping. Upstairs, you'll find dual primary suites. Both have hardwood flooring, a ceiling fan and ample closet space. The well-appointed full bathroom was renovated with beautiful tile work, bluetooth speaker/exhaust fan, and comfort height vanity. The lower level is also finished with a family room boasting LVP flooring and a laundry/storage area. This home is walking distance to Crofton Elementary School, feeds to Crofton Middle and and is zoned for the sought-after new Crofton High School. It has quick access to Waugh Chapel shopping, dining, movies, BWI airport, Annapolis, D.C. and Baltimore. Other updates include replacement windows and hot water heater (2020).
Location
State MD
County Anne Arundel
Zoning R15
Rooms
Other Rooms Living Room, Dining Room, Bedroom 2, Kitchen, Family Room, Bedroom 1, Utility Room, Bathroom 1, Bathroom 2
Basement Full, Heated, Partially Finished, Windows, Connecting Stairway
Interior
Interior Features Ceiling Fan(s), Recessed Lighting, Wood Floors, Attic, Breakfast Area, Chair Railings, Combination Kitchen/Dining, Kitchen - Eat-In, Kitchen - Table Space, Pantry, Tub Shower, Upgraded Countertops
Hot Water Natural Gas
Heating Forced Air
Cooling Central A/C
Flooring Hardwood
Equipment Dishwasher, Disposal, Dryer, Exhaust Fan, Icemaker, Microwave, Oven/Range - Electric, Refrigerator, Stainless Steel Appliances, Washer, Water Heater
Fireplace N
Window Features Bay/Bow,Replacement
Appliance Dishwasher, Disposal, Dryer, Exhaust Fan, Icemaker, Microwave, Oven/Range - Electric, Refrigerator, Stainless Steel Appliances, Washer, Water Heater
Heat Source Natural Gas
Laundry Basement, Washer In Unit, Dryer In Unit
Exterior
Exterior Feature Patio(s)
Parking On Site 1
Fence Partially, Rear
Utilities Available Natural Gas Available
Amenities Available Pool Mem Avail, Golf Course Membership Available, Tot Lots/Playground
Water Access N
View Garden/Lawn
Roof Type Shingle
Accessibility None
Porch Patio(s)
Garage N
Building
Lot Description Landscaping
Story 3
Foundation Block
Sewer Public Sewer
Water Public
Architectural Style Colonial
Level or Stories 3
Additional Building Above Grade, Below Grade
Structure Type Dry Wall,Paneled Walls
New Construction N
Schools
Elementary Schools Crofton
Middle Schools Crofton
High Schools Crofton
School District Anne Arundel County Public Schools
Others
Pets Allowed Y
HOA Fee Include Lawn Maintenance,Management,Common Area Maintenance
Senior Community No
Tax ID 020219810262270
Ownership Condominium
Security Features Smoke Detector
Acceptable Financing Cash, Conventional, FHA, VA
Horse Property N
Listing Terms Cash, Conventional, FHA, VA
Financing Cash,Conventional,FHA,VA
Special Listing Condition Standard
Pets Allowed No Pet Restrictions
Read Less
Want to know what your home might be worth? Contact us for a FREE valuation!

Our team is ready to help you sell your home for the highest possible price ASAP

Bought with Kerry L Foley • Keller Williams Select Realtors






