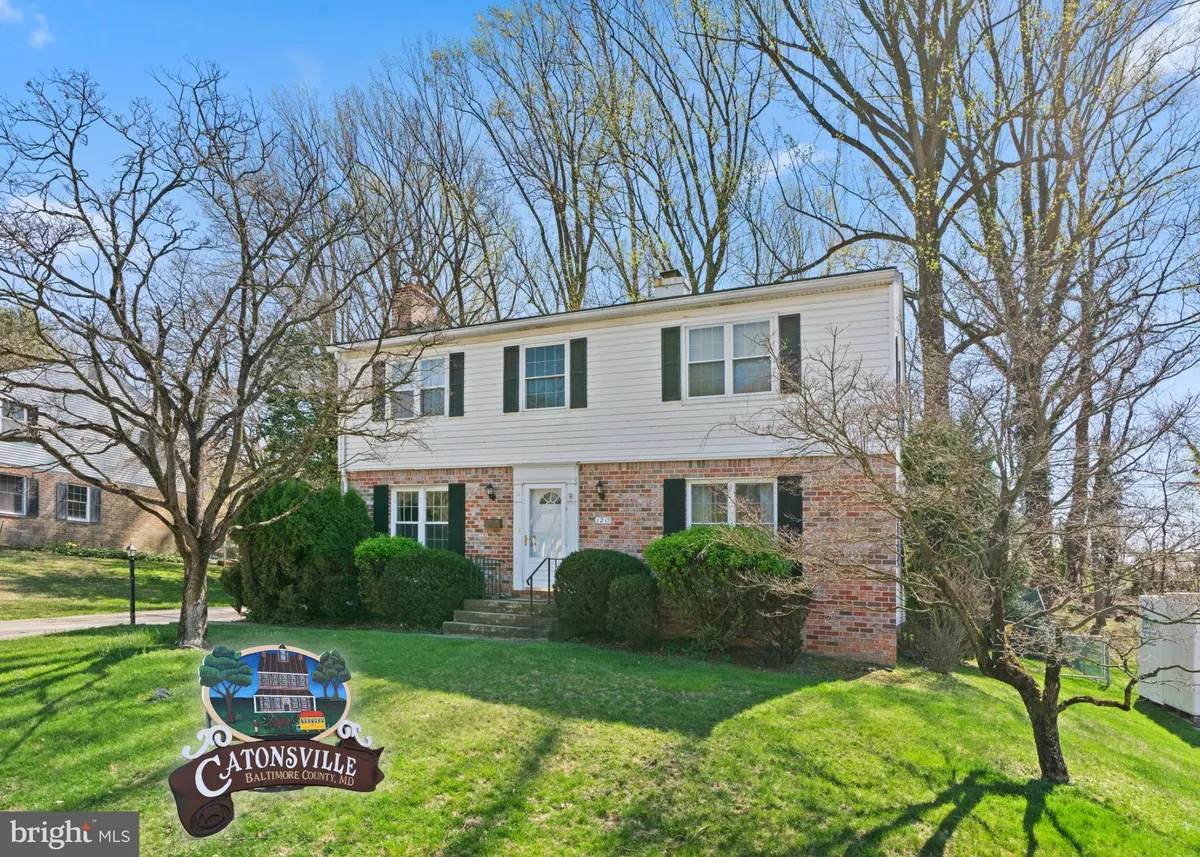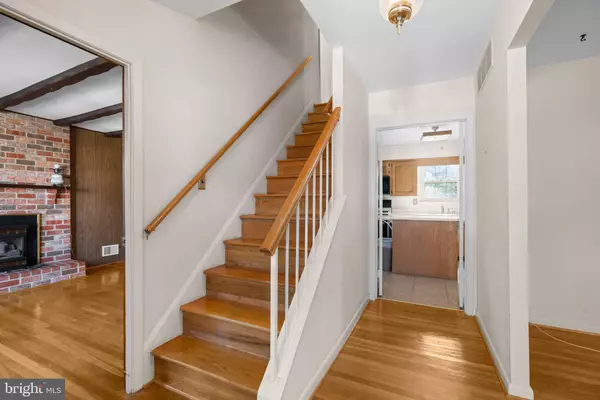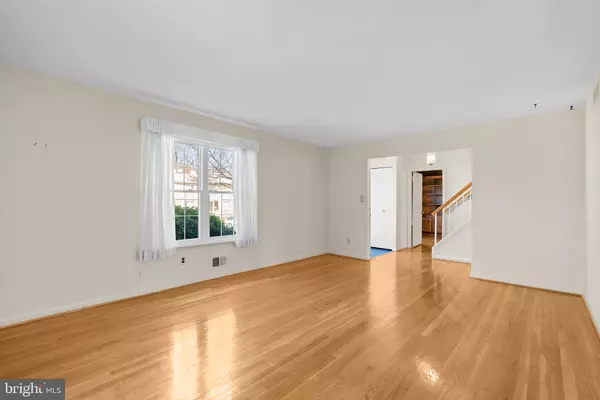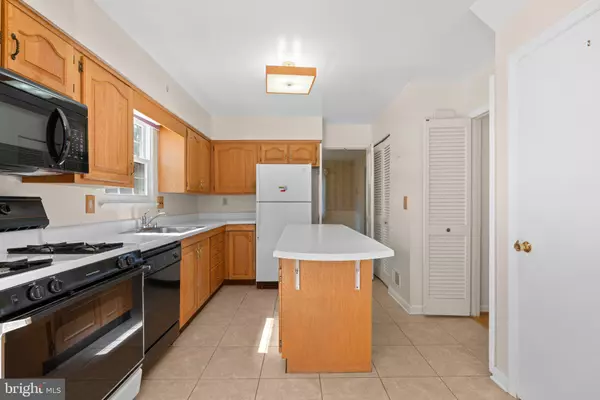$435,000
$374,900
16.0%For more information regarding the value of a property, please contact us for a free consultation.
1217 PLEASANT VALLEY DR Catonsville, MD 21228
4 Beds
3 Baths
1,976 SqFt
Key Details
Sold Price $435,000
Property Type Single Family Home
Sub Type Detached
Listing Status Sold
Purchase Type For Sale
Square Footage 1,976 sqft
Price per Sqft $220
Subdivision Woodbridge Valley
MLS Listing ID MDBC2062520
Sold Date 07/07/23
Style Colonial
Bedrooms 4
Full Baths 2
Half Baths 1
HOA Fees $2/ann
HOA Y/N Y
Abv Grd Liv Area 1,976
Originating Board BRIGHT
Year Built 1971
Annual Tax Amount $910
Tax Year 2022
Lot Size 0.260 Acres
Acres 0.26
Lot Dimensions 1.00 x
Property Description
Don't miss out on this wonderful opportunity! A Woodbridge Valley classic, this cheery 4 Bedroom, 2.5 Bath home has been very well maintained and is filled with natural light. The spacious floor plan features a Living Room, separate Dining Room, eat-in Kitchen with island, pantry & coffee bar area, and Family Room with a gas fireplace. There's a large Owners' Suite with a walk-in closet, private bath & a convenient vanity area with sink. All 3 of the other Bedrooms have spacious closets. The Basement offers additional living space with a finished Rec Room, Craft Room, unfinished Storage Room/Workshop, rough-in for a full Bath, and outside entrance. Stepping outside, the terraced yard features an inviting patio enhanced by a wide variety of spring bulbs. Just imagine all the fun you could have hosting friends and family! And the location? Ideally situated on a wide street deep in the heart of this wonderful neighborhood, you'll love all the mature trees, pretty yards, and sidewalks. Close to Woodbridge Valley Pool, Patapsco State Park, and convenient to all the great things Catonsville has to offer shopping, dining out, special events, farmers' market, and more! Easy access to commuter routes. An excellent value - won't last long!
Verify school information on Baltimore County Public Schools website.
Location
State MD
County Baltimore
Zoning RESIDENTIAL
Rooms
Other Rooms Living Room, Dining Room, Primary Bedroom, Bedroom 2, Bedroom 3, Bedroom 4, Kitchen, Family Room, Den, Utility Room, Bathroom 2, Primary Bathroom, Half Bath
Basement Partially Finished
Interior
Interior Features Built-Ins, Carpet, Ceiling Fan(s), Floor Plan - Traditional, Formal/Separate Dining Room, Kitchen - Eat-In, Kitchen - Island, Kitchen - Table Space, Pantry, Primary Bath(s), Recessed Lighting, Stall Shower, Tub Shower, Walk-in Closet(s), Wood Floors
Hot Water Natural Gas
Heating Forced Air
Cooling Central A/C, Ceiling Fan(s)
Flooring Carpet, Hardwood, Tile/Brick
Fireplaces Number 1
Fireplaces Type Gas/Propane
Equipment Built-In Microwave, Dishwasher, Dryer, Disposal, Oven/Range - Gas, Refrigerator, Washer
Fireplace Y
Appliance Built-In Microwave, Dishwasher, Dryer, Disposal, Oven/Range - Gas, Refrigerator, Washer
Heat Source Natural Gas
Laundry Basement, Dryer In Unit, Washer In Unit
Exterior
Exterior Feature Patio(s)
Garage Spaces 2.0
Fence Partially
Water Access N
View Garden/Lawn, Street, Trees/Woods
Roof Type Architectural Shingle
Accessibility None
Porch Patio(s)
Total Parking Spaces 2
Garage N
Building
Lot Description Backs to Trees, Rear Yard
Story 3
Foundation Block, Permanent
Sewer Public Sewer
Water Public
Architectural Style Colonial
Level or Stories 3
Additional Building Above Grade, Below Grade
New Construction N
Schools
Elementary Schools Woodbridge
Middle Schools Southwest Academy
High Schools Woodlawn
School District Baltimore County Public Schools
Others
Senior Community No
Tax ID 04011600003227
Ownership Fee Simple
SqFt Source Assessor
Special Listing Condition Standard
Read Less
Want to know what your home might be worth? Contact us for a FREE valuation!

Our team is ready to help you sell your home for the highest possible price ASAP

Bought with Nickolaus B Waldner • Keller Williams Realty Centre






