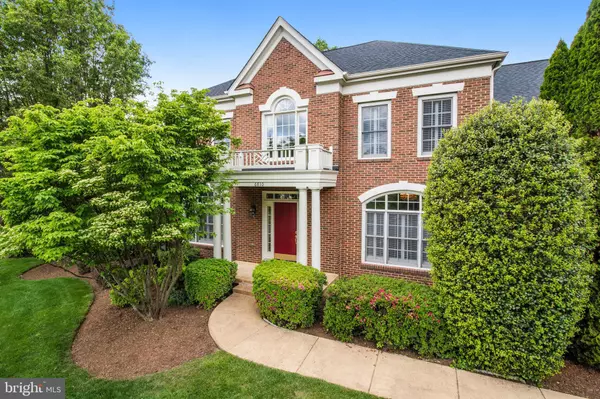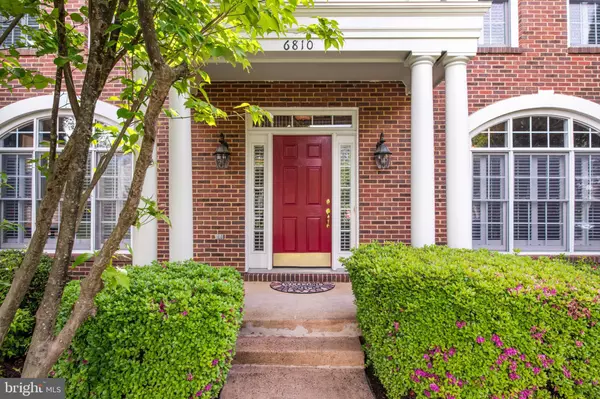$1,200,000
$1,200,000
For more information regarding the value of a property, please contact us for a free consultation.
6810 CARAWOOD CT Springfield, VA 22150
5 Beds
5 Baths
6,363 SqFt
Key Details
Sold Price $1,200,000
Property Type Single Family Home
Sub Type Detached
Listing Status Sold
Purchase Type For Sale
Square Footage 6,363 sqft
Price per Sqft $188
Subdivision Westhampton
MLS Listing ID VAFX2121388
Sold Date 07/07/23
Style Colonial
Bedrooms 5
Full Baths 4
Half Baths 1
HOA Fees $55/qua
HOA Y/N Y
Abv Grd Liv Area 4,295
Originating Board BRIGHT
Year Built 1999
Annual Tax Amount $12,162
Tax Year 2023
Lot Size 0.281 Acres
Acres 0.28
Property Description
***All measurements are approximate*** Welcome home to 6810 Carawood Court, a spectacular center hall Colonial located in the luxurious Westhampton neighborhood of Springfield. Creating a sense of grandeur and luxury, a two-story foyer offers a dramatic and welcoming entrance. This home features 5 spacious bedrooms, 4.5 baths, dual staircases, a fabulous lower level, and a thoughtfully designed floor plan that seamlessly blends comfort and functionality. With a light-filled sunroom, a separate sitting room, and a family room featuring a relaxing fireplace and built-in surround sound speakers, you're sure to find a special place you will love. The open kitchen boasts granite counters, stainless appliances, including a beverage fridge and double wall oven, walk-in pantry, center island with space for barstool seating and a separate breakfast room for casual dining. Just off the kitchen a formal dining room awaits for larger and more refined dining. A main-level office is convenient for working from home in your own separate space. The upper level boasts a massive owner's suite with sitting area, a large custom walk-in closet, and spacious bath with double vanities, deep soaking tub and an updated marble tile shower with 2 shower heads, one a rain showerhead, making it the perfect space for indulgent relaxation and luxurious self-care. Four additional roomy bedrooms, one with an en-suite bath and two others sharing a Jack & Jill offer ample closet space. The finished lower level is a true retreat, including a wine room, a home theater/media room with a projector, built-in speaker system, and a recreation area. It's the perfect spot to unwind after a long day or host movie nights with friends and family. Two bonus rooms, a full bath and plenty of storage options complete the space. Other features of this exceptional home include a 2-car garage, hardwood floors on the main and upper levels, and a fenced-in yard and patio, with a 60 ft bocce court! Ideally located close to the Franconia-Springfield Metro, all major commuter routes, Springfield and Kingstowne Towne Centers, and Fort Belvoir. Don't miss your opportunity to make this incredible home yours!
*Please note the built-in speaker system only includes the speakers and wiring as the equipment does not convey.
Location
State VA
County Fairfax
Zoning 302
Rooms
Other Rooms Dining Room, Primary Bedroom, Sitting Room, Bedroom 2, Bedroom 3, Bedroom 4, Bedroom 5, Kitchen, Family Room, Foyer, Breakfast Room, Study, Sun/Florida Room, Exercise Room, Laundry, Recreation Room, Media Room, Bonus Room, Primary Bathroom
Basement Daylight, Partial, Full, Fully Finished, Heated, Improved, Walkout Stairs, Windows
Interior
Interior Features Breakfast Area, Carpet, Ceiling Fan(s), Chair Railings, Combination Kitchen/Dining, Crown Moldings, Dining Area, Family Room Off Kitchen, Floor Plan - Traditional, Kitchen - Eat-In, Kitchen - Island, Pantry, Primary Bath(s), Recessed Lighting, Soaking Tub, Store/Office, Tub Shower, Upgraded Countertops, Walk-in Closet(s), Window Treatments, Wood Floors
Hot Water Natural Gas
Heating Forced Air, Programmable Thermostat
Cooling Central A/C, Ceiling Fan(s), Programmable Thermostat
Flooring Tile/Brick, Hardwood, Carpet, Concrete
Fireplaces Number 1
Fireplaces Type Fireplace - Glass Doors, Gas/Propane, Insert, Mantel(s), Stone
Equipment Cooktop, Dishwasher, Disposal, Dryer, Exhaust Fan, Oven - Wall, Oven/Range - Gas, Refrigerator, Stainless Steel Appliances, Washer, Water Heater
Furnishings No
Fireplace Y
Window Features Screens
Appliance Cooktop, Dishwasher, Disposal, Dryer, Exhaust Fan, Oven - Wall, Oven/Range - Gas, Refrigerator, Stainless Steel Appliances, Washer, Water Heater
Heat Source Natural Gas
Laundry Has Laundry, Main Floor
Exterior
Exterior Feature Brick, Patio(s)
Parking Features Additional Storage Area, Built In, Covered Parking, Garage - Side Entry, Garage Door Opener, Inside Access
Garage Spaces 6.0
Fence Rear, Wood
Water Access N
View Garden/Lawn, Street
Roof Type Shingle
Accessibility None
Porch Brick, Patio(s)
Attached Garage 2
Total Parking Spaces 6
Garage Y
Building
Lot Description Corner, Cul-de-sac, Front Yard, Landscaping, Level, Rear Yard, SideYard(s)
Story 3
Foundation Other
Sewer Public Sewer
Water Public
Architectural Style Colonial
Level or Stories 3
Additional Building Above Grade, Below Grade
Structure Type 2 Story Ceilings,9'+ Ceilings
New Construction N
Schools
Elementary Schools Garfield
Middle Schools Key
High Schools John R. Lewis
School District Fairfax County Public Schools
Others
HOA Fee Include Common Area Maintenance,Snow Removal,Trash
Senior Community No
Tax ID 0901 19 0051
Ownership Fee Simple
SqFt Source Assessor
Security Features Carbon Monoxide Detector(s),Smoke Detector
Horse Property N
Special Listing Condition Standard
Read Less
Want to know what your home might be worth? Contact us for a FREE valuation!

Our team is ready to help you sell your home for the highest possible price ASAP

Bought with Jordan Beck • Compass






