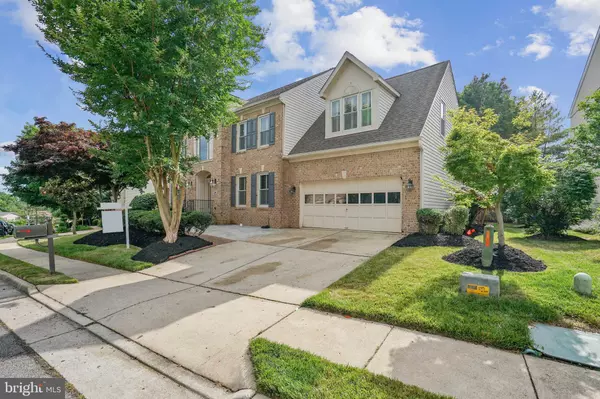$830,000
$819,995
1.2%For more information regarding the value of a property, please contact us for a free consultation.
13394 POTOMAC PATH DR Woodbridge, VA 22191
5 Beds
4 Baths
4,978 SqFt
Key Details
Sold Price $830,000
Property Type Single Family Home
Sub Type Detached
Listing Status Sold
Purchase Type For Sale
Square Footage 4,978 sqft
Price per Sqft $166
Subdivision Belmont Bay
MLS Listing ID VAPW2052804
Sold Date 07/17/23
Style Colonial
Bedrooms 5
Full Baths 3
Half Baths 1
HOA Fees $98/mo
HOA Y/N Y
Abv Grd Liv Area 3,318
Originating Board BRIGHT
Year Built 1997
Annual Tax Amount $7,983
Tax Year 2022
Lot Size 6,690 Sqft
Acres 0.15
Property Description
WELCOME TO BELMONT BAY! NOVA's best kept secret...waterfront community w/ Tennis, Marina, VRE, walking trails, convenience store and so much more! Truly Amazing Move In Ready Brick front 3 level Single Family home offering 5 bedrooms and 4 full, 1 half bathroom & 2 FULL kitchens. Fabulous Hard wood floors throughout the main and upper levels. Main level Open Kitchen with 6 burner Gas Cooktop, Stainless-steel appliances, granite counter tops & beautiful backsplash. Spacious main family room off the kitchen with Laundry room on the main level. Kitchen and Family room opens to a nice sized deck with a beautiful private yard. Master bedroom has 2 large walk in closets (Laundry shoot directly to laundry room a huge plus) and master bathroom offers double vanities, Oversized tub and spacious shower with large lien closet inside the master suite. Three other spacious bedrooms upstairs and one down stairs. FULL 2nd kitchen/in-law suite with walkout basement. Sounds System through out the home. Basement has built in Radon system, Sprinkler system on outside permitter of home that is Wifi controlled through app, Attic Insulation was replaced in 2022, roof (2018), windows (2016), lower HVAC system (2016), family room hardwood (2019), Entire house has been painted & Carpets professionally cleaned. Please see Attached Documents for Property Disclosure and Offer/Listing Info Sheet. **GYM EQUIPMENT IN BASEMENT DOES NOT CONVEY AND PLEASE DO NOT SIT ON OR TOUCH!**
Location
State VA
County Prince William
Zoning PMD
Rooms
Basement Walkout Stairs, Sump Pump
Interior
Interior Features 2nd Kitchen, Carpet, Ceiling Fan(s), Combination Kitchen/Living, Combination Dining/Living, Dining Area, Family Room Off Kitchen, Floor Plan - Open, Formal/Separate Dining Room, Intercom, Kitchen - Eat-In, Kitchen - Gourmet, Kitchen - Island, Laundry Chute, Pantry, Recessed Lighting, Skylight(s), Sprinkler System, Upgraded Countertops, Walk-in Closet(s), Window Treatments, Wood Floors
Hot Water Natural Gas, 60+ Gallon Tank
Cooling Ceiling Fan(s), Central A/C
Flooring Carpet, Hardwood, Tile/Brick
Fireplaces Number 1
Equipment Built-In Microwave, Built-In Range, Dishwasher, Disposal, Dryer - Front Loading, Oven - Double, Oven - Self Cleaning, Oven - Wall, Range Hood, Six Burner Stove, Stainless Steel Appliances, Refrigerator, Washer - Front Loading, Water Heater
Appliance Built-In Microwave, Built-In Range, Dishwasher, Disposal, Dryer - Front Loading, Oven - Double, Oven - Self Cleaning, Oven - Wall, Range Hood, Six Burner Stove, Stainless Steel Appliances, Refrigerator, Washer - Front Loading, Water Heater
Heat Source Electric, Natural Gas
Laundry Main Floor, Washer In Unit, Dryer In Unit
Exterior
Exterior Feature Deck(s), Patio(s)
Parking Features Garage - Front Entry, Garage Door Opener, Additional Storage Area
Garage Spaces 4.0
Amenities Available Jog/Walk Path, Pool - Outdoor, Tennis Courts, Tot Lots/Playground
Water Access N
Accessibility Other
Porch Deck(s), Patio(s)
Attached Garage 2
Total Parking Spaces 4
Garage Y
Building
Story 3
Foundation Slab
Sewer Public Sewer
Water Public
Architectural Style Colonial
Level or Stories 3
Additional Building Above Grade, Below Grade
Structure Type 9'+ Ceilings
New Construction N
Schools
Elementary Schools Belmont
Middle Schools Fred M. Lynn
High Schools Freedom
School District Prince William County Public Schools
Others
HOA Fee Include Pool(s),Reserve Funds,Road Maintenance,Snow Removal,Trash
Senior Community No
Tax ID 8492-26-1671
Ownership Fee Simple
SqFt Source Assessor
Acceptable Financing Cash, Conventional, FHA, VA, VHDA
Listing Terms Cash, Conventional, FHA, VA, VHDA
Financing Cash,Conventional,FHA,VA,VHDA
Special Listing Condition Standard
Read Less
Want to know what your home might be worth? Contact us for a FREE valuation!

Our team is ready to help you sell your home for the highest possible price ASAP

Bought with Semere Ambaye • Summer Realtors Inc






