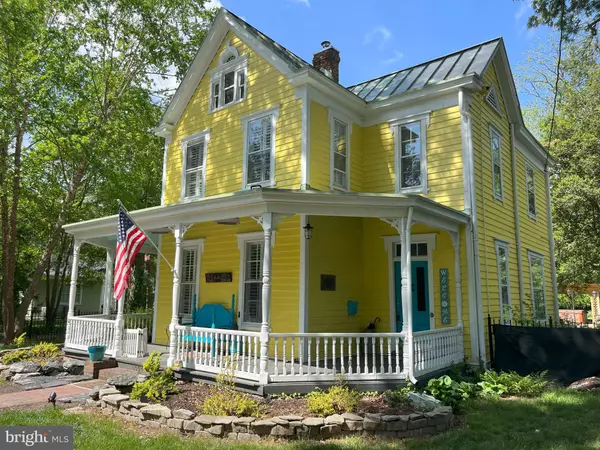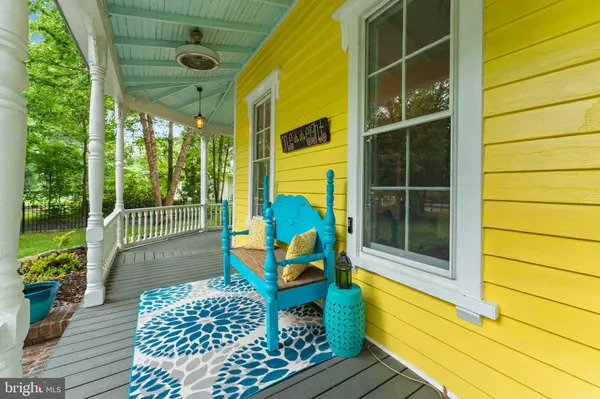$769,000
$799,000
3.8%For more information regarding the value of a property, please contact us for a free consultation.
1008 S CENTER ST Ashland, VA 23005
5 Beds
4 Baths
0.57 Acres Lot
Key Details
Sold Price $769,000
Property Type Single Family Home
Sub Type Detached
Listing Status Sold
Purchase Type For Sale
MLS Listing ID VAHA2000452
Sold Date 07/31/23
Style Colonial
Bedrooms 5
Full Baths 4
HOA Y/N N
Originating Board BRIGHT
Year Built 1872
Annual Tax Amount $4,904
Tax Year 2023
Lot Size 0.567 Acres
Acres 0.57
Property Description
1008 S Center St. Ashland, Virginia is included in the prominent Victorian history that makes this a unique Train Town. The home has been lovingly restored while keeping the original historic character intact. During the time of current ownership, the upgrades are extensive and ready to benefit someone who loves to live juxtaposed between history and modern amenities. Solar power and a newer standing seam metal roof are just the beginning. The sellers have added so much to this home! New natural gas runs a new high end furnace, new water heater and new whole house generator. A first floor full bath conversion was made. All of the water and sewer lines are new. The entire front porch was redone and low maintenance decking added. Newly painted exterior. New flooring in the kitchen with custom pantry units meant to coordinate with the home's character were installed. A rear porch was rebuilt and re-screened. The driveway was completely paved. Gazebo/Hot Tub/Rear patio added. Fully custom wrought iron and privacy fenced for pets.Closet added to the carriage house + full bath has new toilet and pump system. Sidewalks along the tracks to shops/dining, Amtrak and RMC.
Location
State VA
County Hanover
Zoning R-1
Interior
Interior Features Ceiling Fan(s), Dining Area, Built-Ins, Breakfast Area, Formal/Separate Dining Room, Pantry, Recessed Lighting
Hot Water Natural Gas
Heating Heat Pump(s), Hot Water, Radiator
Cooling Central A/C
Flooring Ceramic Tile, Wood
Equipment Dishwasher, Oven - Double, Dryer, Oven - Self Cleaning, Refrigerator, Washer
Window Features Storm
Appliance Dishwasher, Oven - Double, Dryer, Oven - Self Cleaning, Refrigerator, Washer
Heat Source Electric, Natural Gas, Solar
Exterior
Exterior Feature Patio(s), Wrap Around, Porch(es)
Parking Features Oversized, Additional Storage Area, Inside Access
Garage Spaces 2.0
Fence Fully
Water Access N
View Garden/Lawn
Roof Type Metal,Wood
Accessibility None
Porch Patio(s), Wrap Around, Porch(es)
Total Parking Spaces 2
Garage Y
Building
Lot Description Landscaping, Level
Story 2
Foundation Crawl Space
Sewer Public Sewer
Water Public
Architectural Style Colonial
Level or Stories 2
Additional Building Above Grade, Below Grade
Structure Type Dry Wall,Brick,Plaster Walls
New Construction N
Schools
Elementary Schools Henry Clay
Middle Schools Liberty
High Schools Patrick Henry
School District Hanover County Public Schools
Others
Senior Community No
Tax ID 7779-68-5301
Ownership Fee Simple
SqFt Source Assessor
Special Listing Condition Standard
Read Less
Want to know what your home might be worth? Contact us for a FREE valuation!

Our team is ready to help you sell your home for the highest possible price ASAP

Bought with Non Member • Non Subscribing Office







