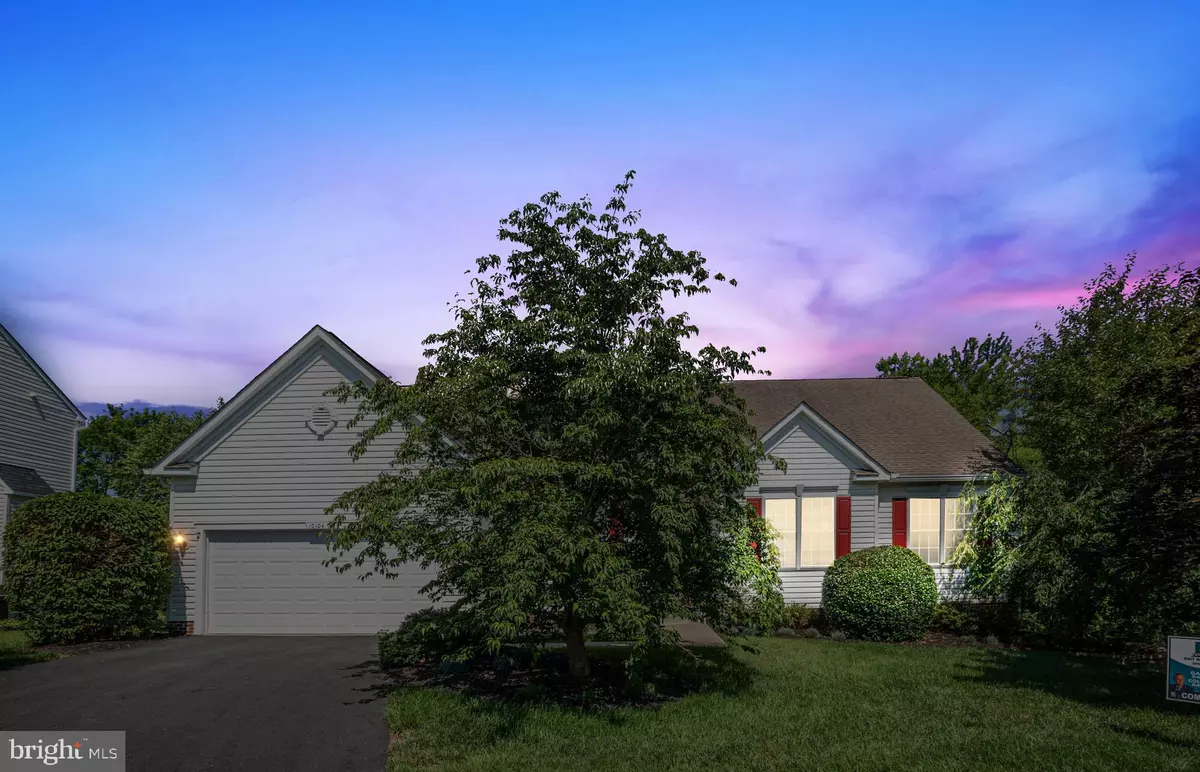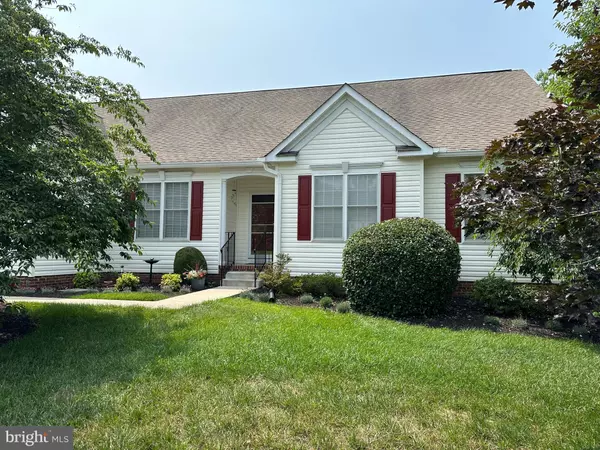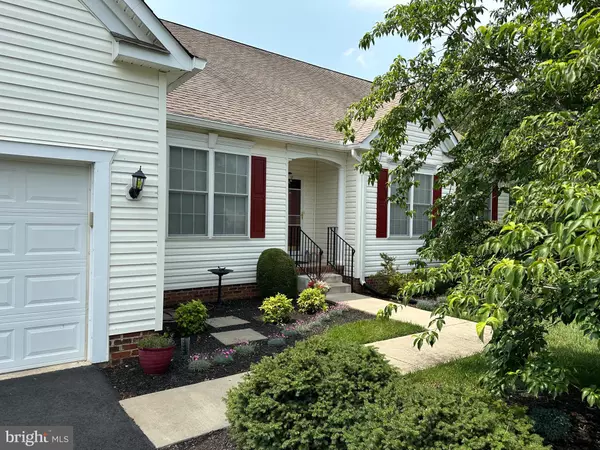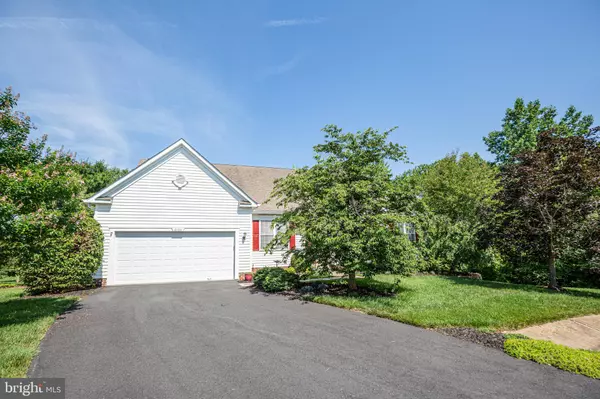$489,900
$489,900
For more information regarding the value of a property, please contact us for a free consultation.
10104 TATIANA CT Fredericksburg, VA 22408
4 Beds
4 Baths
3,271 SqFt
Key Details
Sold Price $489,900
Property Type Single Family Home
Sub Type Detached
Listing Status Sold
Purchase Type For Sale
Square Footage 3,271 sqft
Price per Sqft $149
Subdivision Lee'S Hill Inverness
MLS Listing ID VASP2018618
Sold Date 07/31/23
Style Colonial
Bedrooms 4
Full Baths 4
HOA Fees $83/qua
HOA Y/N Y
Abv Grd Liv Area 1,971
Originating Board BRIGHT
Year Built 1998
Annual Tax Amount $2,740
Tax Year 2022
Lot Size 0.336 Acres
Acres 0.34
Property Description
Welcome to this Beautiful One Level Living in Lee's Hill South. This well maintained home has been owned by one family and the builder was Travilian Homes. As you come into this home you look to the Great Room with a gas fireplace and Cathedral Ceiling. This opens to the Kitchen with Quartz Countertops and Breakfast area. The Lower Kitchen Cabinets have sliders making it easier to access stored items. From the Breakfast area you walk out to a very large deck with power and plenty of space seating and grilling. From the deck you have a great view of the woods which makes it feel very private. Every bedroom is wired for TV's. The Formal Dining Room boasts of hardwood floors, crown molding, chair railing and beautiful chandelier. The basement was finished in 2000 and has a 4th bedroom and the 3rd bathroom with a very large Rec/Family Room and a large unfinished storage area. The Primary Suite is very large with plenty of room to spread out - it is 20 x15 and has 2 walk in closets. Basement documents are in the document section. The roof is original with 40 year shingles - gutters were replaced in 2020 - the refrigerator is 6 years old - stove 3 years old and dishwasher 2 years old. Floor plan is uploaded in the document section.
Location
State VA
County Spotsylvania
Zoning R2
Rooms
Other Rooms Dining Room, Primary Bedroom, Bedroom 2, Bedroom 3, Bedroom 4, Kitchen, Breakfast Room, Great Room, Laundry, Office, Recreation Room, Storage Room, Bathroom 2, Bathroom 3, Primary Bathroom
Basement Connecting Stairway, Daylight, Partial, Outside Entrance, Interior Access, Partially Finished, Walkout Level
Main Level Bedrooms 3
Interior
Interior Features Attic, Breakfast Area, Carpet, Ceiling Fan(s), Chair Railings, Crown Moldings, Floor Plan - Open, Floor Plan - Traditional, Formal/Separate Dining Room, Kitchen - Gourmet, Soaking Tub, Stall Shower, Tub Shower, Wainscotting, Upgraded Countertops, Walk-in Closet(s), Wood Floors
Hot Water Natural Gas
Cooling Central A/C
Flooring Hardwood, Carpet, Tile/Brick
Fireplaces Number 1
Fireplaces Type Gas/Propane, Mantel(s)
Equipment Built-In Microwave, Dishwasher, Disposal, Dryer, Exhaust Fan, Icemaker, Oven/Range - Electric, Refrigerator, Washer, Water Heater
Fireplace Y
Appliance Built-In Microwave, Dishwasher, Disposal, Dryer, Exhaust Fan, Icemaker, Oven/Range - Electric, Refrigerator, Washer, Water Heater
Heat Source Natural Gas
Laundry Main Floor, Washer In Unit, Dryer In Unit
Exterior
Parking Features Garage - Front Entry, Garage Door Opener, Inside Access
Garage Spaces 4.0
Water Access N
Accessibility None
Attached Garage 2
Total Parking Spaces 4
Garage Y
Building
Story 2
Foundation Block
Sewer Public Sewer
Water Public
Architectural Style Colonial
Level or Stories 2
Additional Building Above Grade, Below Grade
New Construction N
Schools
Elementary Schools Call School Board
Middle Schools Call School Board
High Schools Call School Board
School District Spotsylvania County Public Schools
Others
Senior Community No
Tax ID 36F50-8-
Ownership Fee Simple
SqFt Source Assessor
Acceptable Financing Cash, Conventional, FHA, FHLMC, FNMA, VA
Listing Terms Cash, Conventional, FHA, FHLMC, FNMA, VA
Financing Cash,Conventional,FHA,FHLMC,FNMA,VA
Special Listing Condition Standard
Read Less
Want to know what your home might be worth? Contact us for a FREE valuation!

Our team is ready to help you sell your home for the highest possible price ASAP

Bought with Marvette Y Cofield • Samson Properties







