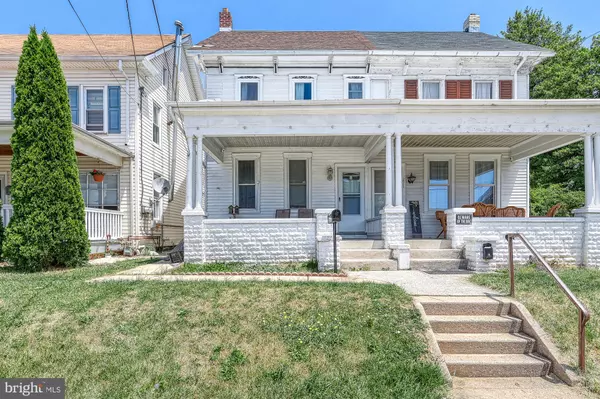$190,000
$194,900
2.5%For more information regarding the value of a property, please contact us for a free consultation.
223 N MAIN ST Red Lion, PA 17356
4 Beds
2 Baths
1,875 SqFt
Key Details
Sold Price $190,000
Property Type Single Family Home
Sub Type Twin/Semi-Detached
Listing Status Sold
Purchase Type For Sale
Square Footage 1,875 sqft
Price per Sqft $101
Subdivision Red Lion Boro
MLS Listing ID PAYK2041920
Sold Date 07/31/23
Style Traditional
Bedrooms 4
Full Baths 1
Half Baths 1
HOA Y/N N
Abv Grd Liv Area 1,875
Originating Board BRIGHT
Year Built 1908
Annual Tax Amount $2,810
Tax Year 2022
Lot Size 3,202 Sqft
Acres 0.07
Property Description
Welcome home! This 4 br and 1 1/2 bath semi-detached home on a tree lined street in Red Lion is waiting for the perfect owner who is looking for a LARGE home with tons of space. The 4 bedrooms are all on the second floor with room to expand. The attic has the potential to be the 5th bedroom. You will love how close this is to the booming downtown Red Lion. You will love the covered front porch for the lazy relaxing summer days, to the fenced back yard. Large double living room, seperate formal dining room, and a very large eat in kitchen. Kitchen will have all new appliances and a brand new LVP flooring. The home has been freshly panited , and carpets shampooed and cleaned. I car two story garage to add to the additional space to this home that already boasts tons of space. Pride of ownership is the best description of the gem.
Location
State PA
County York
Area Red Lion Boro (15282)
Zoning RESIDENTIAL
Rooms
Other Rooms Living Room, Dining Room, Bedroom 2, Bedroom 3, Bedroom 4, Kitchen, Basement, Bedroom 1, Attic
Basement Unfinished
Interior
Interior Features Attic, Carpet, Ceiling Fan(s), Chair Railings, Crown Moldings, Dining Area, Floor Plan - Open, Kitchen - Eat-In, Wood Floors
Hot Water Electric
Heating Hot Water
Cooling None
Flooring Carpet, Ceramic Tile, Hardwood, Laminate Plank, Vinyl
Equipment Built-In Range, Dishwasher, Dryer, Refrigerator, Stove, Washer
Window Features Double Hung,Double Pane
Appliance Built-In Range, Dishwasher, Dryer, Refrigerator, Stove, Washer
Heat Source Oil
Exterior
Parking Features Garage - Rear Entry
Garage Spaces 1.0
Fence Chain Link
Water Access N
Roof Type Asphalt
Accessibility None
Total Parking Spaces 1
Garage Y
Building
Lot Description Front Yard, Rear Yard
Story 2.5
Foundation Stone
Sewer Public Sewer
Water Public
Architectural Style Traditional
Level or Stories 2.5
Additional Building Above Grade, Below Grade
New Construction N
Schools
Elementary Schools Mazie Gable
Middle Schools Red Lion Area Junior
High Schools Red Lion Area Senior
School District Red Lion Area
Others
Senior Community No
Tax ID 82-000-06-0050-00-00000
Ownership Fee Simple
SqFt Source Assessor
Acceptable Financing Cash, Conventional, FHA, USDA, VA
Listing Terms Cash, Conventional, FHA, USDA, VA
Financing Cash,Conventional,FHA,USDA,VA
Special Listing Condition Standard
Read Less
Want to know what your home might be worth? Contact us for a FREE valuation!

Our team is ready to help you sell your home for the highest possible price ASAP

Bought with Monica Miller • Realty ONE Group Unlimited






