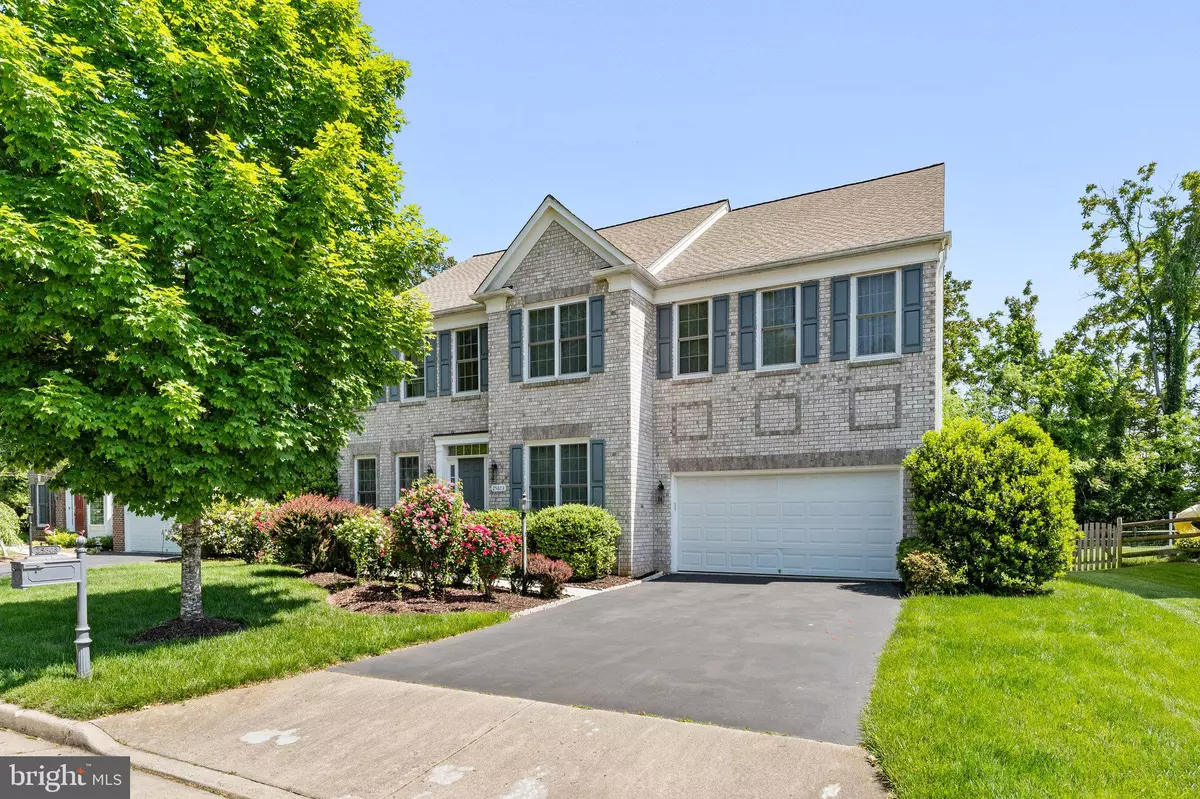$1,085,000
$1,150,000
5.7%For more information regarding the value of a property, please contact us for a free consultation.
25803 RAWLEY SPRINGS DR Chantilly, VA 20152
4 Beds
4 Baths
4,116 SqFt
Key Details
Sold Price $1,085,000
Property Type Single Family Home
Sub Type Detached
Listing Status Sold
Purchase Type For Sale
Square Footage 4,116 sqft
Price per Sqft $263
Subdivision Ridings At Blue Springs
MLS Listing ID VALO2050248
Sold Date 08/17/23
Style Colonial
Bedrooms 4
Full Baths 3
Half Baths 1
HOA Fees $110/qua
HOA Y/N Y
Abv Grd Liv Area 4,116
Originating Board BRIGHT
Year Built 2005
Annual Tax Amount $8,634
Tax Year 2023
Lot Size 8,712 Sqft
Acres 0.2
Property Description
Elegant and well maintained home located in sought-after Ridings at Blue Spring. Beautiful heirloom fruit trees and gardens surround the large deck and give a feeling of privacy. Large level lot backing to trees. This floor plan has over 4100 square feet on the main and upper levels. It flows well for entertaining and everyday living with a large kitchen and sunny breakfast room open to the family room with a gas fireplace. Formal living and dining rooms will easily hold your large family gatherings. Hardwood flooring on the main and entire upper level. There are four spacious bedrooms-including the owner's suite with luxury, spa-like bath, huge walk-in closet with custom built-ins and a large sitting area facing the double-sided fireplace. En-suite bedroom with a tub/shower combo and two more bedrooms with an adjoining full bathroom plus an upper-level laundry room. Lower level awaits your final finishes. 2 car garage with ample storage space. This community features a swimming pool, tennis courts, playgrounds, basketball courts, clubhouse, fitness center, biking/walking trail and a lake. Located near to shopping, restaurants, park-n-ride. Easy access to commuter routes (Rt 50, 267 and 66). Love where you live!!
Location
State VA
County Loudoun
Zoning R4
Rooms
Basement Full, Walkout Stairs
Interior
Hot Water Natural Gas
Heating Forced Air
Cooling Central A/C
Fireplaces Number 2
Fireplaces Type Double Sided
Fireplace Y
Heat Source Natural Gas
Exterior
Parking Features Garage - Front Entry, Garage Door Opener
Garage Spaces 4.0
Amenities Available Tennis Courts, Tot Lots/Playground, Swimming Pool, Lake, Pool - Outdoor, Basketball Courts, Club House, Fitness Center
Water Access N
View Scenic Vista, Trees/Woods
Accessibility None
Attached Garage 2
Total Parking Spaces 4
Garage Y
Building
Story 3
Foundation Concrete Perimeter
Sewer Public Sewer
Water Public
Architectural Style Colonial
Level or Stories 3
Additional Building Above Grade, Below Grade
New Construction N
Schools
Elementary Schools Cardinal Ridge
Middle Schools Mercer
High Schools John Champe
School District Loudoun County Public Schools
Others
HOA Fee Include Common Area Maintenance,Recreation Facility,Pool(s),Snow Removal,Trash
Senior Community No
Tax ID 098274056000
Ownership Fee Simple
SqFt Source Assessor
Horse Property N
Special Listing Condition Standard
Read Less
Want to know what your home might be worth? Contact us for a FREE valuation!

Our team is ready to help you sell your home for the highest possible price ASAP

Bought with Arturo Seleme • Samson Properties






