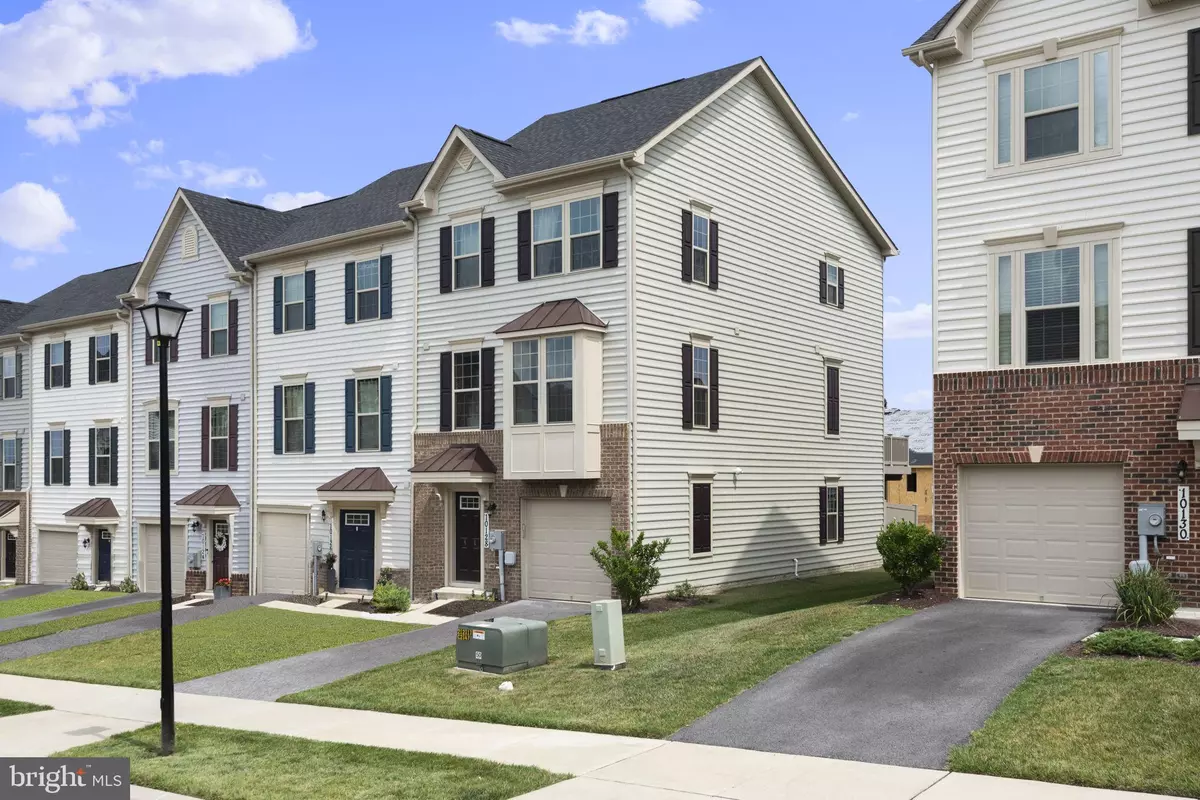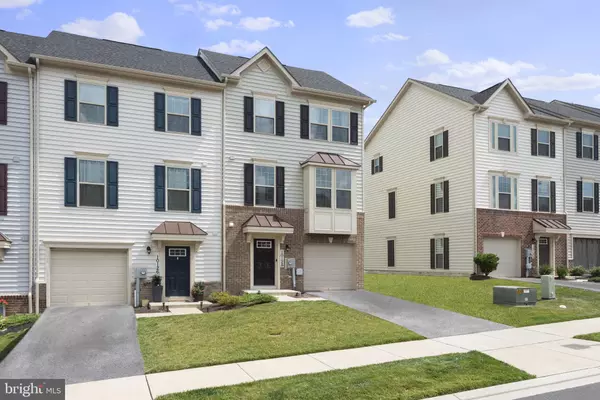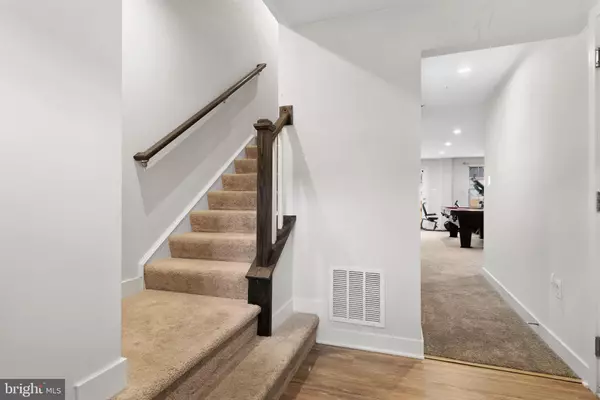$492,000
$485,000
1.4%For more information regarding the value of a property, please contact us for a free consultation.
10128 HUTZELL ST Ijamsville, MD 21754
3 Beds
4 Baths
2,296 SqFt
Key Details
Sold Price $492,000
Property Type Townhouse
Sub Type Interior Row/Townhouse
Listing Status Sold
Purchase Type For Sale
Square Footage 2,296 sqft
Price per Sqft $214
Subdivision Oakdale Village
MLS Listing ID MDFR2036870
Sold Date 08/18/23
Style Colonial
Bedrooms 3
Full Baths 2
Half Baths 2
HOA Fees $84/mo
HOA Y/N Y
Abv Grd Liv Area 2,296
Originating Board BRIGHT
Year Built 2019
Annual Tax Amount $4,224
Tax Year 2022
Lot Size 3,300 Sqft
Acres 0.08
Property Description
Welcome to this exquisite townhome located in the highly sought-after Oakdale Village. This newer construction property offers the perfect blend of modern elegance and comfortable living. Boasting three bedrooms, two full bathrooms and two half baths.
As you enter, you'll be captivated by the open floor plan that invites natural light to flow throughout the home. The main level features a deck conveniently located just off the kitchen, creating a seamless transition for indoor-outdoor entertaining and relaxation.
Spanning three levels, this townhome provides ample room for both privacy and togetherness. The upper level is dedicated to the bedrooms, offering a peaceful retreat for rest and rejuvenation. The master suite is a sanctuary in itself, with a luxurious ensuite bathroom and generous closet space.
Convenience is key with a one-car garage and a driveway, providing ample parking options for you and your guests. Being an end unit, you'll enjoy additional privacy and a sense of exclusivity.
The heart of this home lies in its well-appointed kitchen, featuring a large gourmet island, GE stainless steel appliances, Maple Espresso cabinets, and stunning quartz countertops.
Attention to detail is evident throughout, with craftsman finishes and high-quality materials such as luxury vinyl plank flooring and luxury ceramic tile in all bathrooms. These upscale touches elevate the overall ambiance of the home and create a sense of luxury.
With over 2,000 square feet of living space, there is plenty of room to grow and create lasting memories. Whether you're hosting gatherings, enjoying quiet evenings with loved ones, or simply savoring the comfort of your own sanctuary, this townhome provides the perfect backdrop for a fulfilling lifestyle.
Don't miss the opportunity to make this stunning property your own. Schedule a showing today and experience the epitome of contemporary living in the desirable Oakdale School District. Walk to all 3 top rated Oakdale Schools, future shopping and dining. Adding more time to your mornings for your morning routine!
Location
State MD
County Frederick
Zoning RESIDENTIAL
Rooms
Basement Front Entrance, Garage Access
Interior
Hot Water Electric
Heating Forced Air
Cooling Central A/C
Heat Source Natural Gas
Exterior
Parking Features Covered Parking, Garage - Front Entry, Garage Door Opener, Inside Access
Garage Spaces 1.0
Amenities Available Tot Lots/Playground, Common Grounds
Water Access N
Accessibility None
Attached Garage 1
Total Parking Spaces 1
Garage Y
Building
Story 3
Foundation Other
Sewer Public Sewer
Water Public
Architectural Style Colonial
Level or Stories 3
Additional Building Above Grade, Below Grade
New Construction N
Schools
School District Frederick County Public Schools
Others
Senior Community No
Tax ID 1109595843
Ownership Fee Simple
SqFt Source Assessor
Special Listing Condition Standard
Read Less
Want to know what your home might be worth? Contact us for a FREE valuation!

Our team is ready to help you sell your home for the highest possible price ASAP

Bought with Manikath J Sebastian • Sovereign Home Realty






