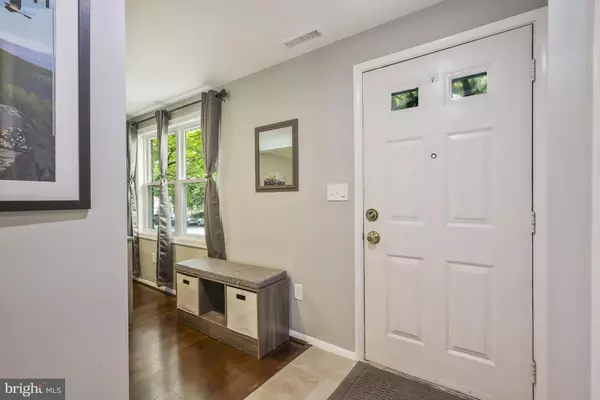$460,000
$449,900
2.2%For more information regarding the value of a property, please contact us for a free consultation.
8794 NEWINGTON COMMONS RD Lorton, VA 22079
3 Beds
3 Baths
1,220 SqFt
Key Details
Sold Price $460,000
Property Type Townhouse
Sub Type End of Row/Townhouse
Listing Status Sold
Purchase Type For Sale
Square Footage 1,220 sqft
Price per Sqft $377
Subdivision Newington Commons
MLS Listing ID VAFX2139908
Sold Date 08/21/23
Style Colonial
Bedrooms 3
Full Baths 2
Half Baths 1
HOA Fees $80/mo
HOA Y/N Y
Abv Grd Liv Area 1,220
Originating Board BRIGHT
Year Built 1983
Annual Tax Amount $4,281
Tax Year 2023
Lot Size 2,250 Sqft
Acres 0.05
Property Description
Welcome to this updated 3-bedroom, 2.5-bath end unit townhouse in Newington Commons! This home offers the perfect blend of updates with a well-maintained interior and exterior. Upon entering, you'll notice the beautiful hardwood floors that flow throughout the main level, with the updated Andersen windows that allow natural light to flood into the room. This townhome also offers a convenient half bathroom on the main level, perfect for guests and day-to-day use. The eat-in kitchen features new stainless steel appliances (stove, dishwasher, and refrigerator with icemaker) and granite countertops. Upstairs, you'll find three well-appointed bedrooms. The primary bedroom features an ensuite bathroom and a walk-in closet. The two other bedrooms share a thoughtfully updated hall bathroom boasting a new vanity, bathtub/shower combination, and ample linen storage. Outside you'll notice the fully fenced yard, storage shed, and patio area perfect for grilling and entertaining. The attention to detail and pride of ownership are evident throughout the home, enhancing the property's overall appeal. This home is centrally located near major commuting routes, schools, shopping, and South Run Recreation Center.
Location
State VA
County Fairfax
Zoning 303
Rooms
Other Rooms Living Room, Kitchen, Laundry, Half Bath
Interior
Interior Features Ceiling Fan(s), Combination Kitchen/Dining
Hot Water Electric
Heating Heat Pump(s)
Cooling Central A/C
Equipment Washer, Dryer, Dishwasher, Disposal, Refrigerator, Stove, Range Hood, Stainless Steel Appliances
Fireplace N
Appliance Washer, Dryer, Dishwasher, Disposal, Refrigerator, Stove, Range Hood, Stainless Steel Appliances
Heat Source Electric
Laundry Upper Floor, Washer In Unit, Dryer In Unit
Exterior
Exterior Feature Patio(s)
Parking On Site 2
Fence Fully, Wood
Utilities Available Cable TV Available, Electric Available, Phone Available, Water Available
Amenities Available Basketball Courts, Tot Lots/Playground
Water Access N
Accessibility None
Porch Patio(s)
Garage N
Building
Lot Description Backs to Trees
Story 2
Foundation Slab
Sewer Public Sewer
Water Public
Architectural Style Colonial
Level or Stories 2
Additional Building Above Grade, Below Grade
New Construction N
Schools
Elementary Schools Silverbrook
Middle Schools South County
High Schools South County
School District Fairfax County Public Schools
Others
Pets Allowed Y
HOA Fee Include Snow Removal,Trash,Common Area Maintenance
Senior Community No
Tax ID 0983 14 0007
Ownership Fee Simple
SqFt Source Assessor
Acceptable Financing Cash, Conventional, FHA, VA
Listing Terms Cash, Conventional, FHA, VA
Financing Cash,Conventional,FHA,VA
Special Listing Condition Standard
Pets Allowed No Pet Restrictions
Read Less
Want to know what your home might be worth? Contact us for a FREE valuation!

Our team is ready to help you sell your home for the highest possible price ASAP

Bought with John Rumcik • RE/MAX Gateway






