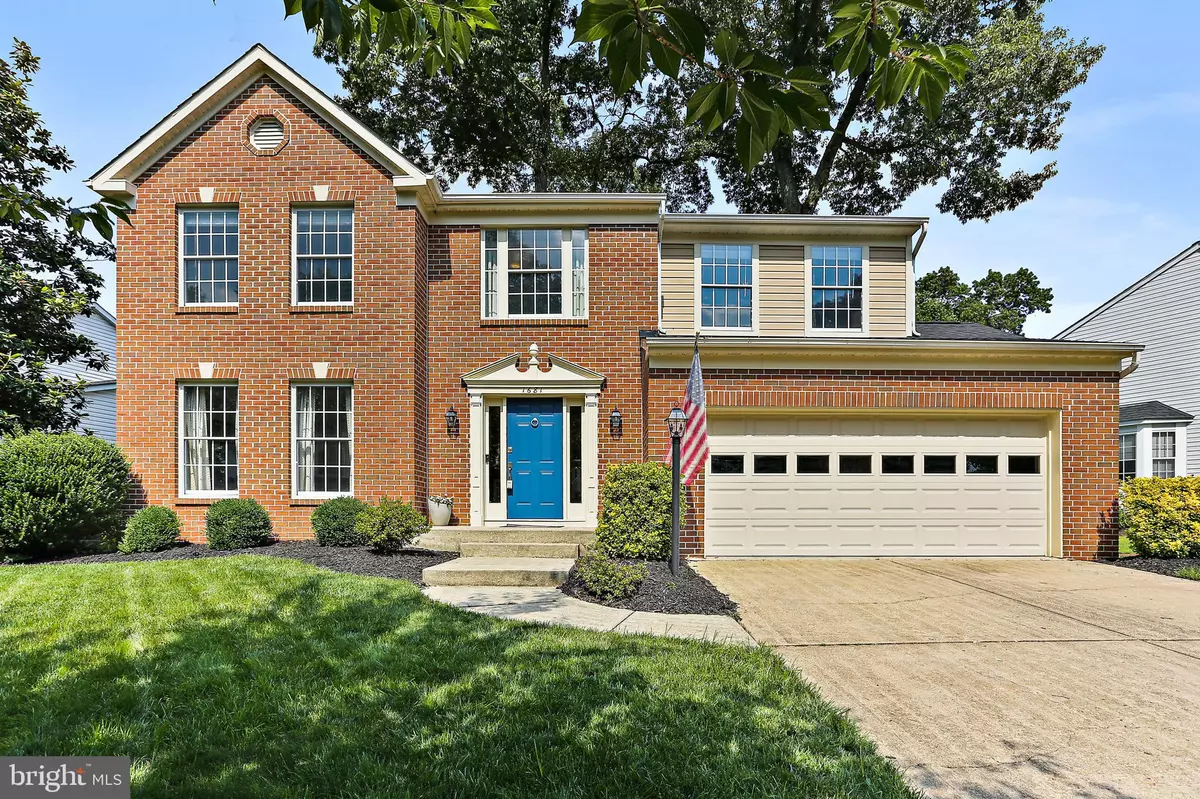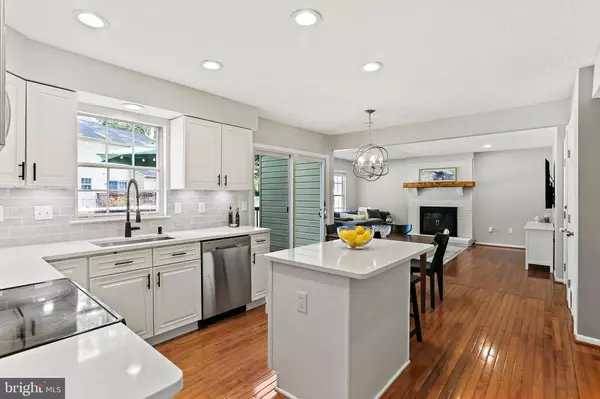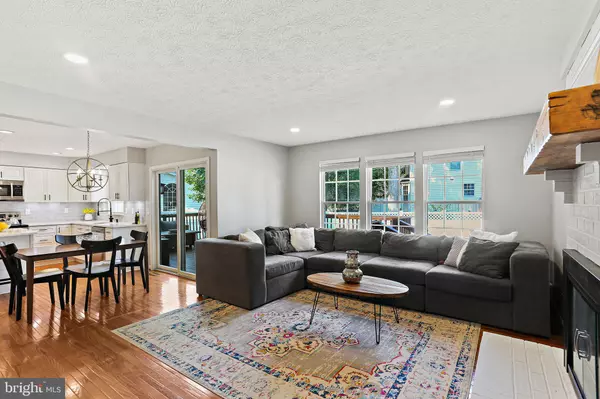$778,500
$750,000
3.8%For more information regarding the value of a property, please contact us for a free consultation.
1681 PATRICE CIR Crofton, MD 21114
5 Beds
4 Baths
2,922 SqFt
Key Details
Sold Price $778,500
Property Type Single Family Home
Sub Type Detached
Listing Status Sold
Purchase Type For Sale
Square Footage 2,922 sqft
Price per Sqft $266
Subdivision Crofton Woods
MLS Listing ID MDAA2064496
Sold Date 08/23/23
Style Traditional
Bedrooms 5
Full Baths 2
Half Baths 2
HOA Y/N N
Abv Grd Liv Area 2,130
Originating Board BRIGHT
Year Built 1993
Annual Tax Amount $5,652
Tax Year 2022
Lot Size 7,097 Sqft
Acres 0.16
Property Description
MULTIPLE OFFERS IN HAND. SELLERS REQUEST THAT ALL OFFERS BE SUBMITTED BY 9:00 PM SATURDAY, JULY 22. SELLERS RESERVE THE RIGHT TO MAKE A DECISION PRIOR TO OFFER DEADLINE. Custom finishes and high-end upgrades are the hallmarks of this pristine colonial nestled in the “Crofton Triangle.” With nearly 3,000 square feet of finished living space, five bedrooms, three finished levels, hardwood floors throughout the main level, newly carpeted upper level, and a serene setting, you will enjoy living in this sun-bathed home that boasts more than $100,000 in recent upgrades. You will love meal prepping and entertaining in the beautifully updated kitchen with its white cabinets, quartz counters, kitchen island, recessed and custom lighting, and stainless-steel appliances. The dining area opens to the deck and family room. In addition, the family room with recessed lights and a fireplace, a formal dining room with crown and custom molding, and the living room with recessed lights and crown molding anchor the first floor. The main attraction of the upper level is the primary bedroom with a vaulted ceiling, custom chandelier, and walk-in closet. The luxury primary bath features a standalone tub, tiled shower with a frameless surround and sliding door, tile floors, and a vanity with quartz countertops and dual sinks. Three additional bedrooms, an updated full bath, and LAUNDRY complete the upper level. The finished lower level has a large family/rec room as well as a bonus room/fifth bedroom with an ensuite half bath, and a utility/storage room. Enjoy the outdoors? From the main level, a sliding door leads from the kitchen to a large deck designed for entertaining, a patio, and an open, level, fenced back yard. Add to all of this a two-car garage, newer HVAC (2021), newer roof (2020), new vinyl fence (2022), and so much more. Located in Crofton Woods, local schools include Crofton Woods Elementary, Crofton Middle School, and Crofton High School. Memberships are available at the nearby Crofton Swim and Tennis Club as well as at the Crofton Country Club. Convenient to DC, Annapolis and Baltimore commuting routes, restaurants, and shopping. No HOA. Welcome home! **Seller prefers a quick settlement and a rent-back through the end of September.**
Location
State MD
County Anne Arundel
Zoning R5
Rooms
Other Rooms Living Room, Dining Room, Primary Bedroom, Bedroom 2, Bedroom 3, Bedroom 4, Bedroom 5, Kitchen, Family Room, Laundry, Recreation Room, Utility Room, Bathroom 2, Primary Bathroom, Half Bath
Basement Fully Finished, Improved, Heated, Windows
Interior
Interior Features Breakfast Area, Combination Kitchen/Living, Dining Area, Kitchen - Island, Floor Plan - Traditional, Carpet, Ceiling Fan(s), Family Room Off Kitchen, Formal/Separate Dining Room, Kitchen - Eat-In, Kitchen - Table Space, Pantry, Primary Bath(s), Recessed Lighting, Skylight(s), Soaking Tub, Stall Shower, Tub Shower, Upgraded Countertops, Walk-in Closet(s), Wood Floors
Hot Water Natural Gas
Heating Forced Air, Hot Water
Cooling Ceiling Fan(s), Central A/C, Programmable Thermostat
Flooring Carpet, Ceramic Tile, Hardwood
Fireplaces Number 1
Fireplaces Type Brick, Mantel(s)
Equipment Built-In Range, Dishwasher, Dryer, Exhaust Fan, Stainless Steel Appliances, Washer, Water Heater, Disposal, Built-In Microwave, Oven/Range - Electric, Refrigerator, Icemaker
Fireplace Y
Window Features Screens,Wood Frame
Appliance Built-In Range, Dishwasher, Dryer, Exhaust Fan, Stainless Steel Appliances, Washer, Water Heater, Disposal, Built-In Microwave, Oven/Range - Electric, Refrigerator, Icemaker
Heat Source Natural Gas
Laundry Upper Floor
Exterior
Exterior Feature Deck(s)
Parking Features Garage - Front Entry, Garage Door Opener, Inside Access
Garage Spaces 2.0
Fence Partially, Rear, Vinyl
Water Access N
Roof Type Asphalt
Accessibility None
Porch Deck(s)
Attached Garage 2
Total Parking Spaces 2
Garage Y
Building
Lot Description Rear Yard, Front Yard, SideYard(s)
Story 3
Foundation Concrete Perimeter
Sewer Public Sewer
Water Public
Architectural Style Traditional
Level or Stories 3
Additional Building Above Grade, Below Grade
Structure Type Dry Wall
New Construction N
Schools
Elementary Schools Crofton Woods
Middle Schools Crofton
High Schools Crofton
School District Anne Arundel County Public Schools
Others
Senior Community No
Tax ID 020220490080464
Ownership Fee Simple
SqFt Source Assessor
Security Features Smoke Detector
Special Listing Condition Standard
Read Less
Want to know what your home might be worth? Contact us for a FREE valuation!

Our team is ready to help you sell your home for the highest possible price ASAP

Bought with James J Fegan • RE/MAX Executive






