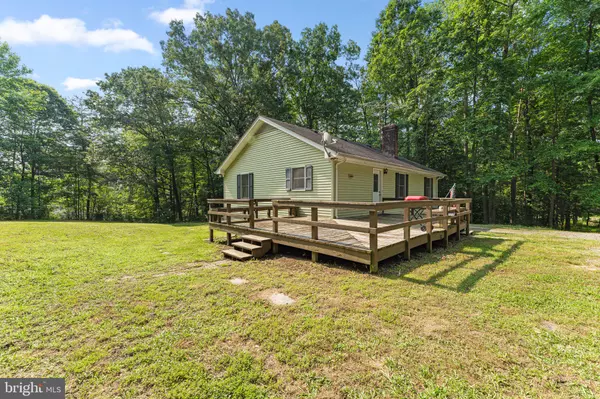$195,000
$225,000
13.3%For more information regarding the value of a property, please contact us for a free consultation.
381 WAVERLY AVE Kilmarnock, VA 22482
2 Beds
1 Bath
1,120 SqFt
Key Details
Sold Price $195,000
Property Type Single Family Home
Sub Type Detached
Listing Status Sold
Purchase Type For Sale
Square Footage 1,120 sqft
Price per Sqft $174
MLS Listing ID VALV2000348
Sold Date 08/21/23
Style Ranch/Rambler
Bedrooms 2
Full Baths 1
HOA Y/N N
Abv Grd Liv Area 1,120
Originating Board BRIGHT
Year Built 1979
Annual Tax Amount $783
Tax Year 2022
Lot Size 0.920 Acres
Acres 0.92
Property Description
Welcome to your new home located in Kilmarnock, Virginia! This charming two bedroom, one bathroom house is the perfect combination of in-town living and rural charm. Nestled on a private, wooded lot, you'll enjoy the peace and serenity of nature while still being just half a mile from the center of town. This property offers sturdy construction and has been meticulously maintained, making it the perfect choice for first-time homebuyers or downsizers looking to simplify their lives. The open kitchen/dining area and spacious living room provide plenty of space for entertaining guests or just relaxing with family. Enjoy grilling out on the large deck while taking in the tranquil surroundings. The shed offers ample storage space for outdoor equipment and tools. Chesapeake Boat Basin is located 1 mile down the road is a great spot to launch your boat or rent a slip. Don't miss out on this opportunity to own a piece of paradise in Virginia's beautiful Northern Neck!
Location
State VA
County Lancaster
Zoning R1
Rooms
Main Level Bedrooms 2
Interior
Interior Features Attic, Carpet, Ceiling Fan(s), Combination Kitchen/Living, Dining Area, Entry Level Bedroom, Floor Plan - Traditional, Stove - Wood, Tub Shower
Hot Water 60+ Gallon Tank, Electric
Heating Central
Cooling Central A/C, Ceiling Fan(s)
Flooring Carpet, Vinyl
Fireplaces Number 1
Fireplaces Type Brick, Wood
Equipment Cooktop, Dishwasher, Dryer, Oven - Wall, Refrigerator, Washer, Water Heater
Furnishings No
Fireplace Y
Appliance Cooktop, Dishwasher, Dryer, Oven - Wall, Refrigerator, Washer, Water Heater
Heat Source Propane - Owned
Laundry Main Floor, Has Laundry
Exterior
Exterior Feature Deck(s)
Water Access N
Roof Type Composite,Shingle
Accessibility None
Porch Deck(s)
Garage N
Building
Lot Description Backs to Trees, Level, Private, Rear Yard, SideYard(s)
Story 1
Foundation Crawl Space, Block
Sewer Public Sewer
Water Public
Architectural Style Ranch/Rambler
Level or Stories 1
Additional Building Above Grade, Below Grade
Structure Type Dry Wall,Paneled Walls
New Construction N
Schools
Elementary Schools Lancaster
Middle Schools Lancaster
High Schools Lancaster
School District Lancaster County Public Schools
Others
Senior Community No
Tax ID NO TAX RECORD
Ownership Fee Simple
SqFt Source Estimated
Acceptable Financing Cash, Conventional
Horse Property N
Listing Terms Cash, Conventional
Financing Cash,Conventional
Special Listing Condition Standard
Read Less
Want to know what your home might be worth? Contact us for a FREE valuation!

Our team is ready to help you sell your home for the highest possible price ASAP

Bought with Non Member • Non Subscribing Office







