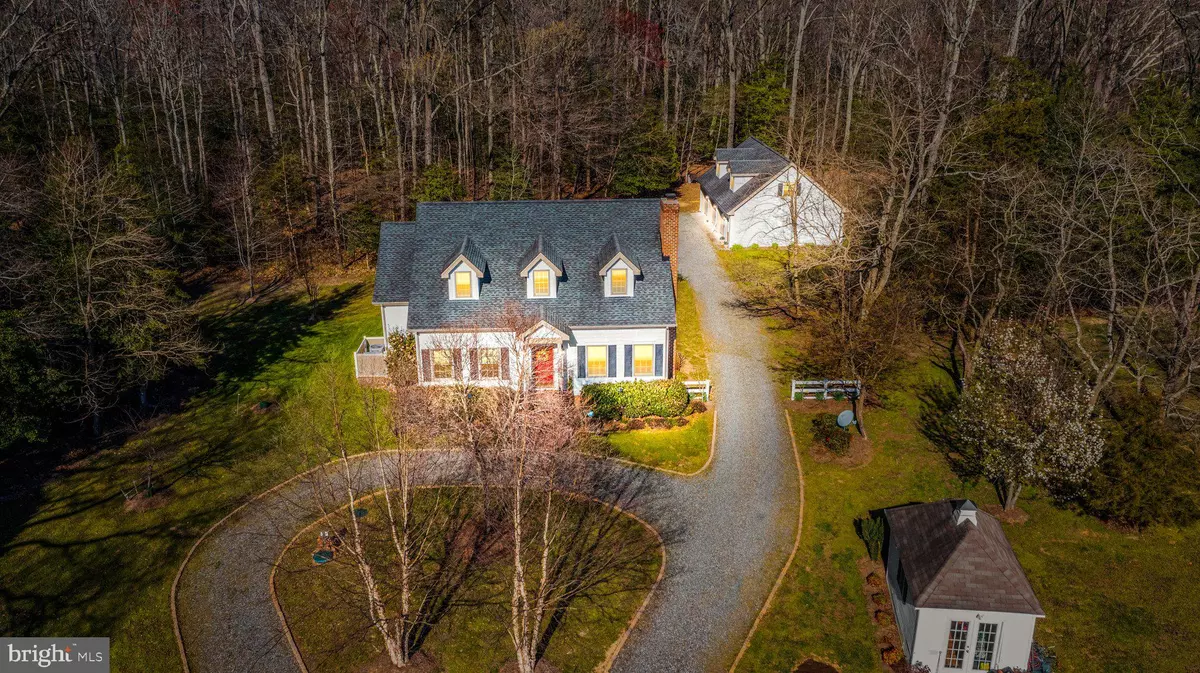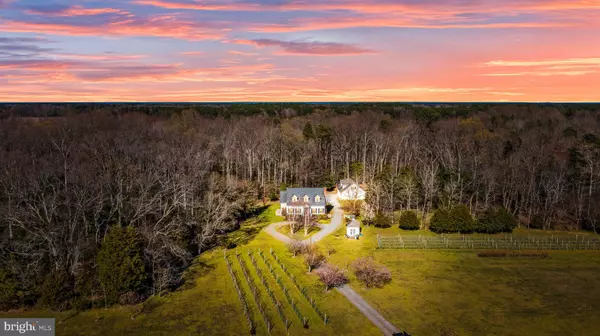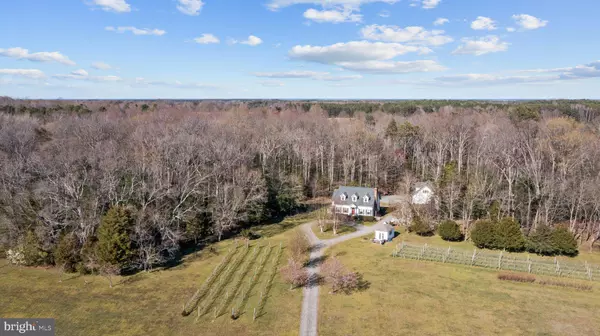$535,000
$549,999
2.7%For more information regarding the value of a property, please contact us for a free consultation.
963 BANCTON RD Kinsale, VA 22488
3 Beds
4 Baths
3,376 SqFt
Key Details
Sold Price $535,000
Property Type Single Family Home
Sub Type Detached
Listing Status Sold
Purchase Type For Sale
Square Footage 3,376 sqft
Price per Sqft $158
Subdivision Levelgreen
MLS Listing ID VAWE2004252
Sold Date 09/12/23
Style Cape Cod
Bedrooms 3
Full Baths 3
Half Baths 1
HOA Y/N Y
Abv Grd Liv Area 3,376
Originating Board BRIGHT
Year Built 2009
Annual Tax Amount $3,039
Tax Year 2017
Lot Size 10.300 Acres
Acres 10.3
Property Description
A Unique and Rare Find with Impressive Home! -10 Acres Total Consisting of Two Separate 5 Acre Parcels! - Carefully Crafted, Custom Built Home with Brazilian Cherry Flooring and Top of the Line Bells and Whistles that need to be seen in person to appreciate. Highlights include: Heavy Trim Details, Wainscotting and Crown Molding Galore, Great Room with Gorgeous Fireplace, Elegant Dining Room, 1st floor Master with Walk-in Closet, Master Bath has granite top dual sinks along with a soaking tub plus a tiled shower, State of the art Bright kitchen with Stainless appliances and Distinguished tile work, Breakfast Room with Great Back Yard Views, 2nd floor offers 2 guest bedrooms with a nice Guest Bath plus 2 office Areas. The Detached 3 Car Garage has a Full Bathroom and Finished Upper Level Perfect for Guest House, Office or Multipurpose Room! Around the Grounds you will find a Wrap Around Driveway, a relaxing back deck, Nice Mature Trees, and a Scenic Path that leads to a Pier with water Suitable for Canoe/Kayaking. Deep Water Marina with Slips is just a very Short Drive away for Larger Boating. The Established and Producing Vineyard Currently Producing 5 Different Wine Varieties! - 330 grape vines of about 15 yrs age, comprising a 1/2 acre of both red (100) and white (230) varieties - Close to Marinas, Shops, Restaurants, Vineyards and so much more in Historic Kinsale VA !
Location
State VA
County Westmoreland
Zoning R
Rooms
Main Level Bedrooms 3
Interior
Interior Features Ceiling Fan(s), Crown Moldings, Entry Level Bedroom, Kitchen - Gourmet, Kitchen - Island, Recessed Lighting, Skylight(s), Upgraded Countertops, Walk-in Closet(s), Wood Floors
Hot Water Electric
Heating Heat Pump(s)
Cooling Central A/C
Fireplaces Number 1
Fireplaces Type Wood
Equipment Cooktop, Dishwasher, Dryer, Microwave, Oven - Double, Oven - Wall, Refrigerator, Stainless Steel Appliances, Washer
Fireplace Y
Appliance Cooktop, Dishwasher, Dryer, Microwave, Oven - Double, Oven - Wall, Refrigerator, Stainless Steel Appliances, Washer
Heat Source Electric
Exterior
Exterior Feature Deck(s)
Parking Features Garage - Side Entry
Garage Spaces 4.0
Water Access Y
View Trees/Woods
Accessibility None
Porch Deck(s)
Total Parking Spaces 4
Garage Y
Building
Story 2
Foundation Crawl Space
Sewer Septic Exists
Water Community
Architectural Style Cape Cod
Level or Stories 2
Additional Building Above Grade, Below Grade
New Construction N
Schools
School District Westmoreland County Public Schools
Others
Senior Community No
Tax ID 55A -26 55A-27
Ownership Fee Simple
SqFt Source Estimated
Special Listing Condition Standard
Read Less
Want to know what your home might be worth? Contact us for a FREE valuation!

Our team is ready to help you sell your home for the highest possible price ASAP

Bought with Cathy C Reed • EXIT Realty Expertise







