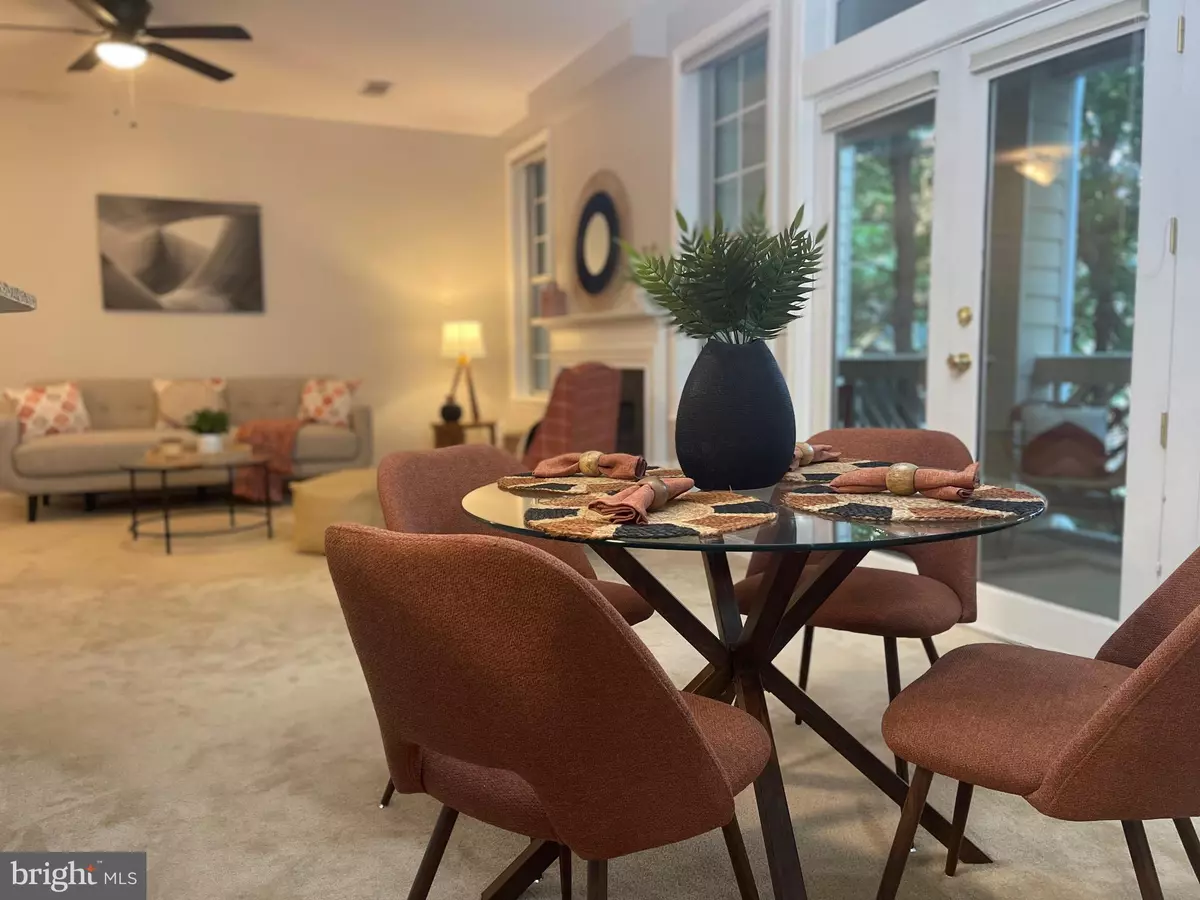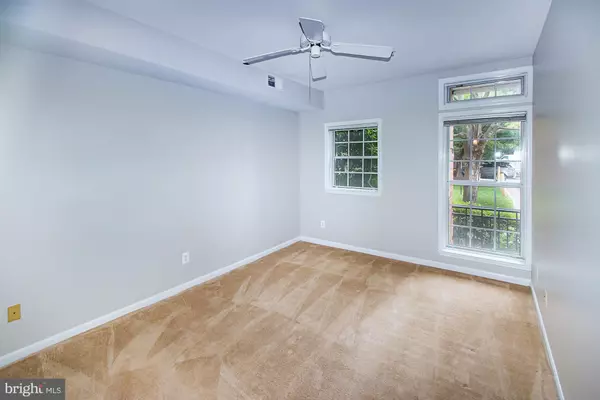$385,300
$372,500
3.4%For more information regarding the value of a property, please contact us for a free consultation.
1377 GARDEN WALL CIR #609 Reston, VA 20194
2 Beds
2 Baths
1,053 SqFt
Key Details
Sold Price $385,300
Property Type Condo
Sub Type Condo/Co-op
Listing Status Sold
Purchase Type For Sale
Square Footage 1,053 sqft
Price per Sqft $365
Subdivision Baldwin Grove
MLS Listing ID VAFX2143426
Sold Date 09/14/23
Style Contemporary,Traditional
Bedrooms 2
Full Baths 2
Condo Fees $545/mo
HOA Fees $64/mo
HOA Y/N Y
Abv Grd Liv Area 1,053
Originating Board BRIGHT
Year Built 1993
Annual Tax Amount $3,754
Tax Year 2023
Property Description
This is a must-see condo! Conveniently situated in North Reston, this is the perfect combination of move in ready and location! This park like setting is like no other, so close to everything yet so peaceful and serene surrounded by nature. It has just been freshly painted throughout, includes two beautiful, newly renovated bathrooms, beautiful kitchen, along with some other (unique) bonuses! The entry way is so welcoming with beautiful greenery and brick, once inside there is a spacious living and dining area, with 9-foot ceilings, a gas fireplace & mantle, plenty of natural light with two living room windows in addition to a French door in the dining area situated in-between two "side by side" glass, floor to ceiling, windows, with an adorable Transom window above! This leads to an amazingly large and private balcony not found in many condos. Another unique bonus in this particular condo is a second door from the outdoor hallway onto your private balcony, allowing easy access for bicycles. (avoiding the need to take the bicycle through the condo in order to store on the covered balcony) While the entry way to this home is so convenient on the first floor, your back balcony has tree views, so you are not on the ground level for a truly serene and private, green view ! The beautiful kitchen has granite countertops, upgraded cabinets, new lighting, plenty of storage and newer appliances. The Primary bedroom has a large walk-in closet and attached newly renovated bathroom. The hall bathroom, also newly renovated, offers a Jack & Jill door to the second bedroom as well as access from the hall for convenience. W/D in closet off of kitchen area. HVAC (to include Furnace) December 2021. Benefits of this location include but are not limited to; use of 15 different pools in the Reston Community; less than 3 miles from the Reston Station Silver Line Metro; close to two Airports (DCA and IAD) as well as various restaurants, shops, wineries, Tysons Corner, Washington DC. and 55 miles of paved pathways and several hiking trails to name a few.
Location
State VA
County Fairfax
Zoning 372
Rooms
Main Level Bedrooms 2
Interior
Hot Water Electric
Cooling Ceiling Fan(s), Central A/C
Heat Source Natural Gas
Exterior
Parking On Site 1
Amenities Available Bike Trail, Common Grounds, Jog/Walk Path, Pool - Outdoor, Reserved/Assigned Parking, Tennis Courts
Water Access N
Accessibility None
Garage N
Building
Story 1
Unit Features Garden 1 - 4 Floors
Sewer Public Sewer
Water Public
Architectural Style Contemporary, Traditional
Level or Stories 1
Additional Building Above Grade, Below Grade
New Construction N
Schools
School District Fairfax County Public Schools
Others
Pets Allowed Y
HOA Fee Include Pool(s),Recreation Facility,Common Area Maintenance,Ext Bldg Maint,Lawn Maintenance,Management,Pest Control,Sewer,Snow Removal,Trash,Water
Senior Community No
Tax ID 0114 24 0609
Ownership Condominium
Acceptable Financing Conventional, Cash, FHA, VA
Listing Terms Conventional, Cash, FHA, VA
Financing Conventional,Cash,FHA,VA
Special Listing Condition Standard
Pets Allowed Cats OK, Dogs OK, Number Limit
Read Less
Want to know what your home might be worth? Contact us for a FREE valuation!

Our team is ready to help you sell your home for the highest possible price ASAP

Bought with Joan Stansfield • Samson Properties






